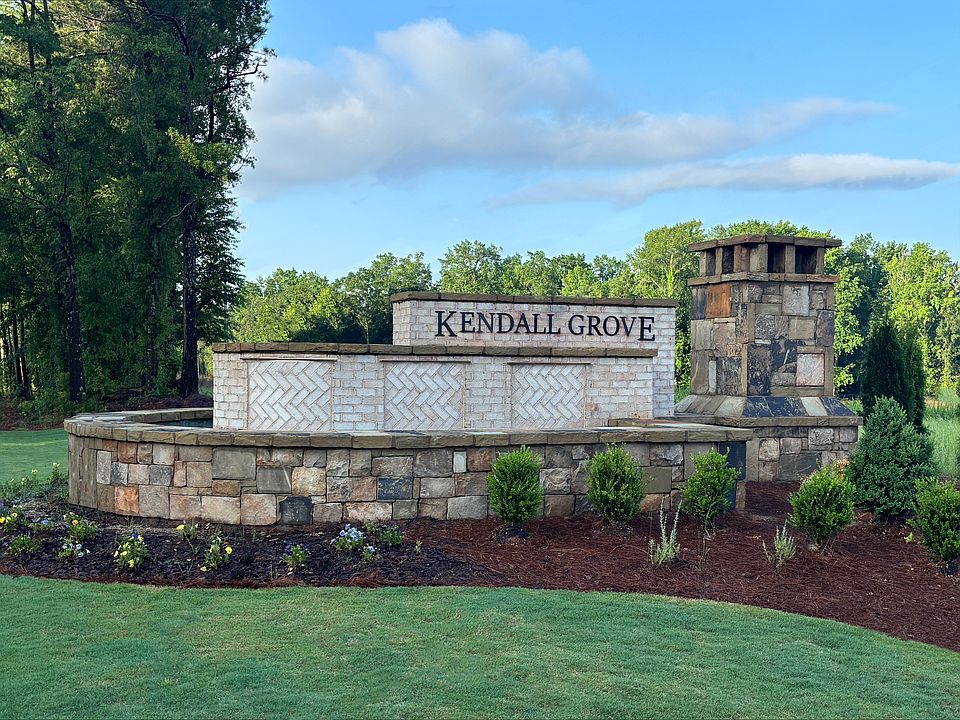Discover Modern Living at Kendall Grove- New Construction in McDonough! Welcome to Kendall Grove by Starlight Homes McDonough’s fastest-growing new construction community, now open and selling quickly! This two-story BEACON floorplan oUers 4 bedrooms, 2.5 baths, a versatile flex space, a large walk-in pantry, and spacious closets throughout. Enjoy up to $20,000 in upgrades, including stainless steel appliances, granite countertops & large kitchen island, cultured marble vanities, washer & dryer, four-sided brick exterior and 2 car garages! Our community features a pool & cabana with a splash pad, playground, dog park and fire pits perfect for family gatherings. Located oU SR-20, SR-81 & I-75 (Exit 218) Near Southern Belle Farms, Atlanta Motor Speedway, shopping, dining and recreation. Top rated public schools within 3.5 miles of the community. Ask about our below market interest rates through our preferred lender! Call to schedule an appointment today! Mon-Saturday 10am6pm Sunday 11am-6pm
Active
$374,990
401 Corricella Ct, McDonough, GA 30253
4beds
2,095sqft
Single Family Residence, Residential
Built in 2025
653.4 Square Feet Lot
$374,700 Zestimate®
$179/sqft
$54/mo HOA
What's special
Dog parkStainless steel appliancesLarge walk-in pantryFour-sided brick exteriorFire pitsWasher and dryerCultured marble vanities
Call: (470) 771-6228
- 12 days |
- 105 |
- 7 |
Zillow last checked: 8 hours ago
Listing updated: October 29, 2025 at 05:02am
Listing Provided by:
Becca Barnes,
Starlight Homes Georgia Realty LLC regina.hazelwood@starlighthomes.com
Source: FMLS GA,MLS#: 7671708
Travel times
Schedule tour
Select your preferred tour type — either in-person or real-time video tour — then discuss available options with the builder representative you're connected with.
Facts & features
Interior
Bedrooms & bathrooms
- Bedrooms: 4
- Bathrooms: 3
- Full bathrooms: 2
- 1/2 bathrooms: 1
Rooms
- Room types: Loft, Other
Primary bedroom
- Features: Oversized Master
- Level: Oversized Master
Bedroom
- Features: Oversized Master
Primary bathroom
- Features: Shower Only
Dining room
- Features: Open Concept
Kitchen
- Features: Cabinets White, Eat-in Kitchen, Kitchen Island, Pantry Walk-In, Stone Counters, View to Family Room
Heating
- Central, Heat Pump, Zoned
Cooling
- Central Air, Humidity Control, Zoned
Appliances
- Included: Dishwasher, Disposal, Dryer, Electric Range, Electric Water Heater, Refrigerator, Self Cleaning Oven, Washer
- Laundry: Laundry Room, Upper Level
Features
- High Ceilings 9 ft Main, High Speed Internet, Recessed Lighting, Walk-In Closet(s)
- Flooring: Carpet, Luxury Vinyl
- Windows: Double Pane Windows
- Basement: None
- Has fireplace: No
- Fireplace features: None
- Common walls with other units/homes: No Common Walls
Interior area
- Total structure area: 2,095
- Total interior livable area: 2,095 sqft
Video & virtual tour
Property
Parking
- Total spaces: 2
- Parking features: Driveway, Garage, Garage Faces Front, Level Driveway
- Garage spaces: 2
- Has uncovered spaces: Yes
Accessibility
- Accessibility features: None
Features
- Levels: Two
- Stories: 2
- Patio & porch: Covered, Patio
- Exterior features: None
- Pool features: In Ground
- Spa features: None
- Fencing: None
- Has view: Yes
- View description: Neighborhood, Trees/Woods
- Waterfront features: None
- Body of water: None
Lot
- Size: 653.4 Square Feet
- Dimensions: 99x99
- Features: Front Yard, Rectangular Lot
Details
- Additional structures: None
- Other equipment: None
- Horse amenities: None
Construction
Type & style
- Home type: SingleFamily
- Architectural style: Traditional
- Property subtype: Single Family Residence, Residential
Materials
- Brick 4 Sides, Brick Veneer, HardiPlank Type
- Foundation: Concrete Perimeter
- Roof: Composition,Shingle
Condition
- New Construction
- New construction: Yes
- Year built: 2025
Details
- Builder name: Starlight Homes
- Warranty included: Yes
Utilities & green energy
- Electric: 110 Volts, 220 Volts
- Sewer: Public Sewer
- Water: Public
- Utilities for property: Cable Available, Electricity Available, Phone Available, Sewer Available, Underground Utilities, Water Available
Green energy
- Energy efficient items: None
- Energy generation: None
Community & HOA
Community
- Features: None
- Security: Carbon Monoxide Detector(s), Fire Alarm, Secured Garage/Parking, Smoke Detector(s)
- Subdivision: Kendall Grove
HOA
- Has HOA: Yes
- Services included: Maintenance Structure, Reserve Fund, Swim
- HOA fee: $54 monthly
Location
- Region: Mcdonough
Financial & listing details
- Price per square foot: $179/sqft
- Date on market: 10/25/2025
- Cumulative days on market: 12 days
- Listing terms: 1031 Exchange,Cash,Conventional,FHA,VA Loan
- Ownership: Fee Simple
- Electric utility on property: Yes
- Road surface type: Asphalt
About the community
Pool
Welcome to Kendall Grove, where homeownership in new homes in McDonough, GA, is within reach. This community offers spacious homes with four-sided brick exteriors, open-concept layouts, and modern finishes designed to fit your lifestyle. Each home includes new appliances such as a washer, dryer, refrigerator, oven, microwave, dishwasher, granite countertops, updated cabinets, and an energy-efficient design. Whether relaxing by the pool or sitting under the cabana, everyday living is easier here.McDonough is a charming city less than 45 minutes south of Atlanta, known for its blend of small-town character and easy access to big-city amenities. The historic downtown features beautiful architecture, local boutiques, and classic Southern cuisine restaurants. Outdoor lovers will enjoy places like Southern Belle Farm, where seasonal activities like fruit picking, hayrides, and fall festivals bring families together year-round.Looking for new homes for sale in McDonough, GA, that offer both convenience and comfort? Living here means you're minutes from the Atlanta Motor Speedway, with major roadways connecting you to the best Henry County and Metro Atlanta have to offer. McDonough's location makes commuting a breeze while providing the quiet pace of suburban life.Kendall Grove could be the perfect fit if you're ready to explore new homes in McDonough, GA, that combine style, location, and affordability. Contact our New Home Guides today to schedule a visit and learn more about new homes for sale in McDonough, GA.
Source: Starlight Homes

