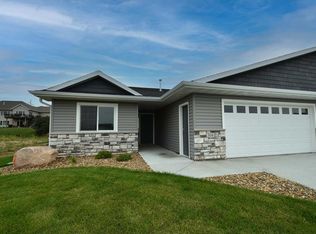If entertaining is your passion then this is the home for you! Open floor plan, Lots of Natural light and impressive entry! Hardwood floors throughout main floor, Main floor bedroom, Large Walk in Kitchen Pantry and Large Deck off of Dining area! Large Master Suite with an additional bedroom on the Upper Level. Lower Level boasts Family room, 2 Bedrooms, Wet Bar and Game Area! Walkout to the Lower Level Patio!
This property is off market, which means it's not currently listed for sale or rent on Zillow. This may be different from what's available on other websites or public sources.

