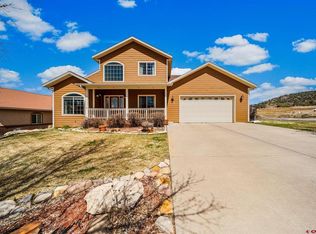Beautifully appointed custom home originally built as the builder's home sits up high to take advantage of panoramic mountain and valley views. The covered front entry leads to the always popular open floor plan. The great room features a vaulted aspen-planked ceiling , corner fieldstone gas fireplace, flowing to the dining room and stunning Tuscan-styled kitchen with slab granite counters and an expansive stepped-up bar. What a space for entertaining! The custom cabinets are alder (all the cabinetry in t he home matches!), and the oversize tile floor is laid on the diagonal for added visual interest. The accent wall in the great room and the kitchen itself is a soft brick red hue, contrasting wonderfully with the warm neutrals in the rest of the space. Graceful arched doorways abound throughout the home, completing the feeling of serenity and comfort this home exudes. The floor plan continues to appeal with the master on one side and the remaining 3 bedrooms on the other. The master suite has French doors leading to the sumptuous bath, finished in tile and granite, with separate sink areas, oversize shower with double heads, and jetted tub. There is also a large walk-in closet with 2 doors and space organizers. All of the doors in the home are paneled solid alder (even the closets) and the light and plumbing fixtures are of rich burnished iron. The custom Hunter Douglas blinds open from the bottom or the top (don't you love that!) and the home also features central air as well as an Electrostatic air filt ration system. There is even a whole-home surge protection system. Attention to detail extends to the completely landscaped yards. The Trex deck is 24x10, with a remote-controlled retractable awning. Stairs lead you down to the lower level stamped and stained concrete patio, graced by a pergola. Sprinklers and a drip system maintain the many plants and trees. Every aspect of this home is a pleasure to see, so come see!
This property is off market, which means it's not currently listed for sale or rent on Zillow. This may be different from what's available on other websites or public sources.
