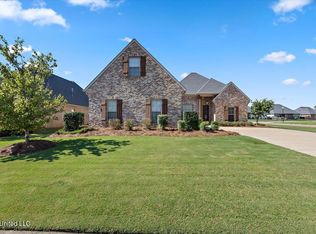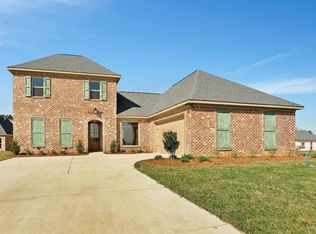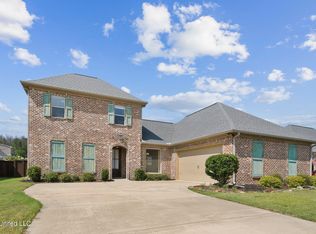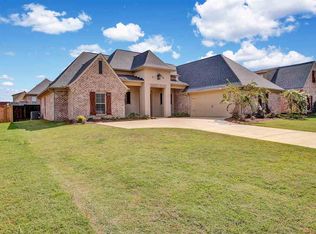Closed
Price Unknown
401 Duke Ct, Flowood, MS 39232
4beds
2,540sqft
Residential, Single Family Residence
Built in 2019
9,583.2 Square Feet Lot
$428,100 Zestimate®
$--/sqft
$2,659 Estimated rent
Home value
$428,100
$402,000 - $454,000
$2,659/mo
Zestimate® history
Loading...
Owner options
Explore your selling options
What's special
Gorgeous 4 bedroom, 3 bath home with a bonus room in the highly sought-after gated Kensington subdivision in Flowood! With over 2,500 sq ft of living space, this home offers room for the whole family.
Step inside to find a formal entryway and a spacious living room with wood floors and a gas log fireplace. The kitchen is a chef's dream - featuring granite countertops, gas cooktop, stainless appliances, a large island, and a huge walk-in pantry. The open dining area is perfect for entertaining.
Downstairs also includes a guest bedroom and full bath, a HUGE laundry/mudroom with cubbies, a sink, and extra storage, plus a beautiful master suite with tray ceiling and pine accents. The master bathroom includes double vanities, a whirlpool tub, separate tiled shower, and a massive walk-in closet with built-ins.
Upstairs, you'll find two more bedrooms, each with walk-in closets, another full bath with double vanities, and a large bonus room. Tons of storage throughout—including under the stairs.
Outside, enjoy a privacy-fenced backyard with a covered patio and outdoor fireplace, plus a patio extension. The home sits on a corner lot across from the neighborhood pond and pool. There's also a 2-car garage with extra storage.
Located just minutes from Dogwood and in the Northwest Rankin School District!
Professional photos coming! This one wont last long! Call today to schedule a showing!
Zillow last checked: 8 hours ago
Listing updated: October 23, 2025 at 05:46am
Listed by:
Mandy Castle 601-720-0843,
Castle Real Estate INC
Bought with:
Renee Grimes, B21288
Southern Homes Real Estate
Source: MLS United,MLS#: 4118818
Facts & features
Interior
Bedrooms & bathrooms
- Bedrooms: 4
- Bathrooms: 3
- Full bathrooms: 3
Heating
- Central
Cooling
- Central Air, Gas
Appliances
- Included: Built-In Gas Oven, Built-In Gas Range, Dishwasher, Disposal, Gas Cooktop
Features
- Has fireplace: Yes
Interior area
- Total structure area: 2,540
- Total interior livable area: 2,540 sqft
Property
Parking
- Total spaces: 2
- Parking features: Attached
- Attached garage spaces: 2
Features
- Levels: Two
- Stories: 2
- Exterior features: Other
Lot
- Size: 9,583 sqft
Details
- Parcel number: I11q00000100390
Construction
Type & style
- Home type: SingleFamily
- Property subtype: Residential, Single Family Residence
Materials
- Brick, Wood Siding
- Foundation: Slab
- Roof: Architectural Shingles
Condition
- New construction: No
- Year built: 2019
Utilities & green energy
- Sewer: Public Sewer
- Water: Public
- Utilities for property: Electricity Connected, Natural Gas Connected, Water Connected
Community & neighborhood
Location
- Region: Flowood
- Subdivision: Kensington
Price history
| Date | Event | Price |
|---|---|---|
| 10/22/2025 | Sold | -- |
Source: MLS United #4118818 | ||
| 9/22/2025 | Pending sale | $429,900$169/sqft |
Source: MLS United #4118818 | ||
| 7/10/2025 | Listed for sale | $429,900+11.7%$169/sqft |
Source: MLS United #4118818 | ||
| 7/9/2021 | Sold | -- |
Source: MLS United #1340710 | ||
| 5/24/2021 | Pending sale | $384,900$152/sqft |
Source: | ||
Public tax history
| Year | Property taxes | Tax assessment |
|---|---|---|
| 2024 | $3,424 +13.3% | $31,687 +12.1% |
| 2023 | $3,022 +1.4% | $28,265 |
| 2022 | $2,979 | $28,265 |
Find assessor info on the county website
Neighborhood: 39232
Nearby schools
GreatSchools rating
- 9/10Oakdale Elementary SchoolGrades: PK-5Distance: 0.5 mi
- 7/10Northwest Rankin Middle SchoolGrades: 6-8Distance: 1.4 mi
- 8/10Northwest Rankin High SchoolGrades: 9-12Distance: 2 mi
Schools provided by the listing agent
- Elementary: Oakdale
- Middle: Northwest Rankin Middle
- High: Northwest Rankin
Source: MLS United. This data may not be complete. We recommend contacting the local school district to confirm school assignments for this home.



