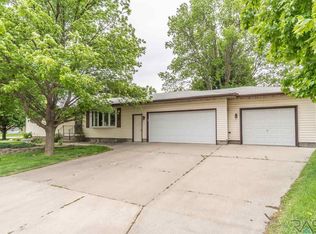Enjoy the Brandon lifestyle in this easy living 4 bed, 3 bath ranch style home that hosts 2,700 square feet and sits on a huge .29 acre lot. Within minutes to the pool, State Park, downtown Brandon, and schools, you'll fall in love with the convenient location. This home's main floor boasts 3 large bedrooms, 2 bathrooms, and main floor laundry. Downstairs you'll find a huge family room as well as your 4th bedroom, 3rd bathroom and a bonus room. Last but not least, the oversized lot, deck and two stall garage with an additional parking pad gives you endless opportunities. You could be spending the upcoming holiday season in your new home here!
This property is off market, which means it's not currently listed for sale or rent on Zillow. This may be different from what's available on other websites or public sources.

