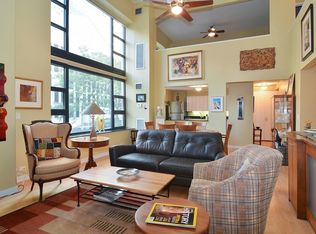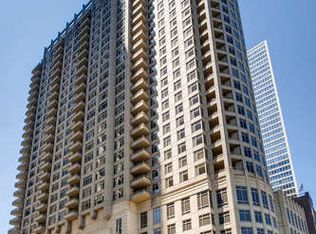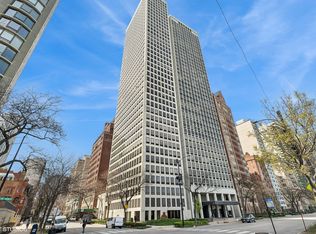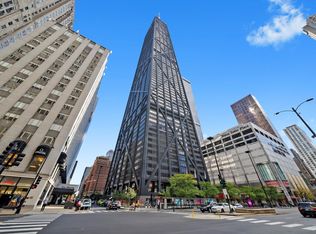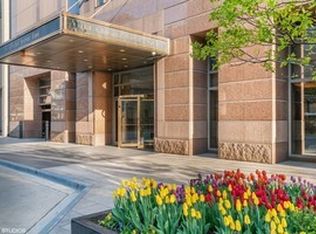VIEWS VIEWS VIEWS Sophisticated Streeterville living at its finest. This stunning southeast-facing corner residence-originally a three-bedroom-has been thoughtfully redesigned into an expansive two-bedroom plus office, easily convertible back to its original layout. Floor-to-ceiling exposures frame sweeping views of Lake Michigan, Navy Pier, and the iconic Chicago skyline, filling the home with extraordinary natural light. Beautifully finished interiors feature hardwood flooring, a refined stone-appointed kitchen and dining area, and a suite of professional-grade Viking stainless steel appliances, including a recent Viking built-in refrigerator, Electrolux induction cooktop, convection wall oven with air-frying basket, and Viking over-the-range microwave. The living room is designed for elevated comfort with a 77" LG C4 TV and NHT 5.1 surround sound system, while the primary suite offers a tranquil retreat with Samsung Dolby Atmos surround sound, an included LCD TV, split-king fully adjustable beds, and BedJet climate control. A one-year-old Kawai CA-401 digital piano adds a distinctive artistic touch. Thoughtful enhancements include smart lighting throughout, with smart dimmers in key rooms, motion-activated under-cabinet kitchen lighting, and RGB/color-changing lighting options in select spaces-integrated with Google Home speakers, displays, and smart TV devices (account transfer at closing). Residents enjoy resort-style amenities, including a premier fitness center, indoor pool, sauna, jacuzzi, two sundecks, and a welcoming club room. Ideally located near Michigan Avenue shopping, world-class dining, Whole Foods, and Northwestern's Medical, Kellogg Business School, and Northwestern Law, offering unmatched convenience and lifestyle. Garage parking available for an additional cost. A rare opportunity to own an exquisitely upgraded residence in one of Streeterville's most coveted full-amenity buildings-where luxury, comfort, and design meet lakefront elegance. "The seller is offering a credit toward the purchase and professional installation of an in-unit washer and dryer."
Active
$675,000
401 E Ontario St APT 4206, Chicago, IL 60611
2beds
1,850sqft
Est.:
Condominium, Single Family Residence
Built in 1990
-- sqft lot
$-- Zestimate®
$365/sqft
$1,810/mo HOA
What's special
Beautifully finished interiorsFloor-to-ceiling exposuresSoutheast-facing corner residenceExtraordinary natural lightSplit-king fully adjustable bedsBedjet climate controlElectrolux induction cooktop
- 22 days |
- 766 |
- 26 |
Zillow last checked: 8 hours ago
Listing updated: December 06, 2025 at 10:06pm
Listing courtesy of:
Rhonda Hoff 312-493-0361,
Jameson Sotheby's Intl Realty
Source: MRED as distributed by MLS GRID,MLS#: 12525587
Tour with a local agent
Facts & features
Interior
Bedrooms & bathrooms
- Bedrooms: 2
- Bathrooms: 2
- Full bathrooms: 2
Rooms
- Room types: Den, Walk In Closet, Foyer
Primary bedroom
- Features: Flooring (Wood Laminate), Bathroom (Full, Whirlpool & Sep Shwr)
- Level: Main
- Area: 264 Square Feet
- Dimensions: 24X11
Bedroom 2
- Features: Flooring (Wood Laminate)
- Level: Main
- Area: 156 Square Feet
- Dimensions: 13X12
Den
- Features: Flooring (Stone)
- Level: Main
- Area: 143 Square Feet
- Dimensions: 13X11
Dining room
- Features: Flooring (Stone), Window Treatments (Bay Window(s), Blinds)
- Level: Main
- Area: 132 Square Feet
- Dimensions: 12X11
Foyer
- Features: Flooring (Stone)
- Level: Main
- Area: 60 Square Feet
- Dimensions: 5X12
Kitchen
- Features: Flooring (Stone)
- Level: Main
- Area: 130 Square Feet
- Dimensions: 13X10
Living room
- Features: Flooring (Wood Laminate)
- Level: Main
- Area: 552 Square Feet
- Dimensions: 24X23
Walk in closet
- Features: Flooring (Wood Laminate)
- Level: Main
- Area: 66 Square Feet
- Dimensions: 6X11
Heating
- Forced Air
Cooling
- Central Air
Appliances
- Included: Microwave, Dishwasher, High End Refrigerator, Stainless Steel Appliance(s), Oven, Electric Cooktop
Features
- Basement: None
Interior area
- Total structure area: 0
- Total interior livable area: 1,850 sqft
Property
Parking
- Total spaces: 1
- Parking features: Garage Owned, Attached, Garage
- Attached garage spaces: 1
Accessibility
- Accessibility features: No Disability Access
Features
- Has view: Yes
- View description: Water, Side(s) of Property
- Water view: Water,Side(s) of Property
Details
- Parcel number: 17102080171025
- Special conditions: None
Construction
Type & style
- Home type: Condo
- Property subtype: Condominium, Single Family Residence
Materials
- Concrete
Condition
- New construction: No
- Year built: 1990
Utilities & green energy
- Sewer: Public Sewer
- Water: Public
Community & HOA
HOA
- Has HOA: Yes
- Amenities included: Bike Room/Bike Trails, Door Person, Elevator(s), Exercise Room, Storage, Health Club, On Site Manager/Engineer, Party Room, Sundeck, Indoor Pool, Receiving Room, Sauna, Service Elevator(s), Spa/Hot Tub, Laundry
- Services included: Heat, Air Conditioning, Water, Parking, Insurance, Doorman, Cable TV, Exercise Facilities, Pool, Exterior Maintenance, Lawn Care, Scavenger, Snow Removal, Internet
- HOA fee: $1,810 monthly
Location
- Region: Chicago
Financial & listing details
- Price per square foot: $365/sqft
- Tax assessed value: $693,770
- Annual tax amount: $14,638
- Date on market: 12/1/2025
- Ownership: Condo
Estimated market value
Not available
Estimated sales range
Not available
Not available
Price history
Price history
| Date | Event | Price |
|---|---|---|
| 10/29/2025 | Listed for sale | $675,000+28.6%$365/sqft |
Source: | ||
| 9/13/2024 | Sold | $525,000+5.2%$284/sqft |
Source: | ||
| 9/6/2024 | Pending sale | $499,000$270/sqft |
Source: | ||
| 5/17/2024 | Listed for sale | $499,000-5%$270/sqft |
Source: | ||
| 5/17/2024 | Listing removed | -- |
Source: | ||
Public tax history
Public tax history
| Year | Property taxes | Tax assessment |
|---|---|---|
| 2023 | $14,638 +2.6% | $69,377 |
| 2022 | $14,270 +2.3% | $69,377 |
| 2021 | $13,951 +4.5% | $69,377 +10.1% |
Find assessor info on the county website
BuyAbility℠ payment
Est. payment
$6,371/mo
Principal & interest
$3267
HOA Fees
$1810
Other costs
$1294
Climate risks
Neighborhood: Streeterville
Nearby schools
GreatSchools rating
- 3/10Ogden Elementary SchoolGrades: PK-8Distance: 0.8 mi
- 1/10Wells Community Academy High SchoolGrades: 9-12Distance: 2.7 mi
Schools provided by the listing agent
- Elementary: Ogden Elementary
- Middle: Ogden Elementary
- District: 299
Source: MRED as distributed by MLS GRID. This data may not be complete. We recommend contacting the local school district to confirm school assignments for this home.
- Loading
- Loading
