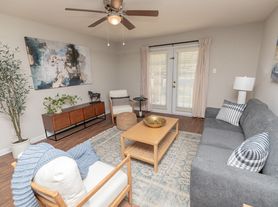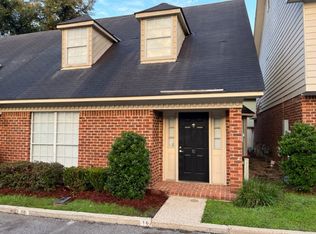This fully renovated residence is located on a desirable corner lot within Berkshire Hills Subdivision. The property features an all-brick exterior and a spacious covered front porch. Interior and exterior surfaces have been recently painted, and the home offers a generous living area as well as a separate dining room. Upgrades include new ceramic tile flooring, updated lighting, and enhanced plumbing fixtures throughout. A new gas water heater is in the dedicated laundry room. The home comprises three comfortably sized bedrooms. The bathroom has been completely updated with a granite countertop, modern vanity, new mirror, toilet, and a shower/tub combination. The kitchen features new white cabinetry, granite countertops, and an undermount single basin stainless steel sink. Appliances include a new Whirlpool gas stove, oven, and hood, along with a new Whirlpool dishwasher. There is convenient access to the one-car carport and yard through the kitchen side door. Owner will accept section 8 vouchers.
House for rent
$1,350/mo
401 Elmwood Dr, Mobile, AL 36609
3beds
1,080sqft
Price may not include required fees and charges.
Singlefamily
Available now
No pets
Central air
In unit laundry
1 Carport space parking
Central
What's special
All-brick exteriorSeparate dining roomNew ceramic tile flooringEnhanced plumbing fixturesCorner lotDedicated laundry roomGranite countertops
- 2 days |
- -- |
- -- |
Travel times
Looking to buy when your lease ends?
With a 6% savings match, a first-time homebuyer savings account is designed to help you reach your down payment goals faster.
Offer exclusive to Foyer+; Terms apply. Details on landing page.
Facts & features
Interior
Bedrooms & bathrooms
- Bedrooms: 3
- Bathrooms: 1
- Full bathrooms: 1
Heating
- Central
Cooling
- Central Air
Appliances
- Included: Dishwasher, Oven, Range, Stove
- Laundry: In Unit, Laundry Room, Main Level
Interior area
- Total interior livable area: 1,080 sqft
Video & virtual tour
Property
Parking
- Total spaces: 1
- Parking features: Carport, Covered, Other
- Has carport: Yes
- Details: Contact manager
Features
- Exterior features: Contact manager
Details
- Parcel number: R022808384004015
Construction
Type & style
- Home type: SingleFamily
- Architectural style: RanchRambler
- Property subtype: SingleFamily
Materials
- Roof: Composition
Community & HOA
Location
- Region: Mobile
Financial & listing details
- Lease term: 12 Months
Price history
| Date | Event | Price |
|---|---|---|
| 10/18/2025 | Listed for rent | $1,350$1/sqft |
Source: GCMLS #7668096 | ||
| 7/14/2025 | Sold | $58,000-13.4%$54/sqft |
Source: Public Record | ||
| 11/10/2022 | Sold | $67,000+204.5%$62/sqft |
Source: Public Record | ||
| 8/2/2017 | Sold | $22,000-24.1%$20/sqft |
Source: Public Record | ||
| 3/2/2011 | Listing removed | $29,000$27/sqft |
Source: RE/MAX Realty Centre #217998 | ||

