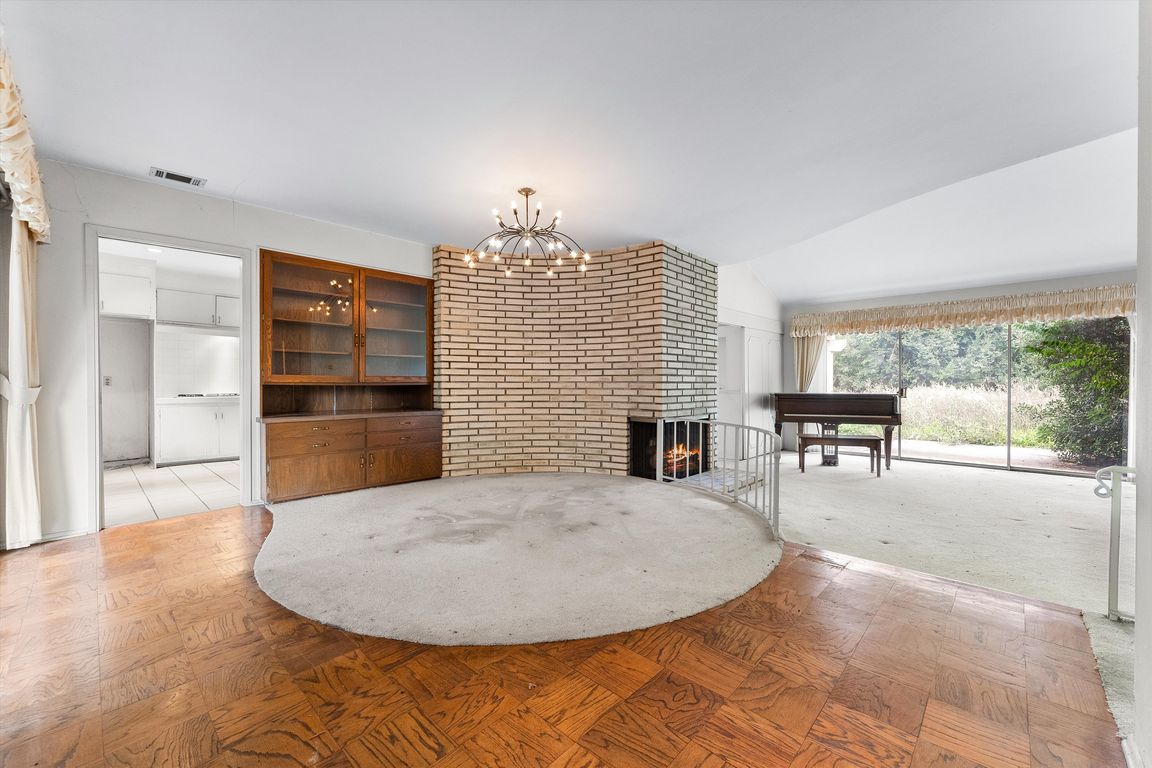
For sale
$1,499,900
3beds
1,870sqft
401 Estralita Pl, Fullerton, CA 92835
3beds
1,870sqft
Single family residence
Built in 1960
0.73 Acres
3 Garage spaces
$802 price/sqft
What's special
Backyard spaRv accessOversized expanding lotWalk in closetPrimary bedroomFormal dining roomEnd of the cul-de-sac
Horse Property on oversized expanding lot at the end of the cul-de-sac. RV access, Horse stable, detached 3 car-garage, 3 bedrooms with bonus room being used as Tack room/storage. Backyard spa, sunken living room and family room with two-sided fireplace. Formal dining room with view of the living room. ...
- 3 days |
- 1,693 |
- 81 |
Likely to sell faster than
Source: CRMLS,MLS#: PW25245684 Originating MLS: California Regional MLS
Originating MLS: California Regional MLS
Travel times
Living Room
Kitchen
Primary Bedroom
Zillow last checked: 7 hours ago
Listing updated: 13 hours ago
Listing Provided by:
Eduardo Vargas DRE #01219811 714-317-7191,
Seven Gables Real Estate,
Marcos Vargas DRE #01501377,
Seven Gables Real Estate
Source: CRMLS,MLS#: PW25245684 Originating MLS: California Regional MLS
Originating MLS: California Regional MLS
Facts & features
Interior
Bedrooms & bathrooms
- Bedrooms: 3
- Bathrooms: 3
- Full bathrooms: 2
- 1/2 bathrooms: 1
- Main level bathrooms: 3
- Main level bedrooms: 3
Rooms
- Room types: Bedroom, Laundry, Living Room, Primary Bathroom, Primary Bedroom, Other, Workshop, Dining Room
Primary bedroom
- Features: Main Level Primary
Primary bedroom
- Features: Primary Suite
Bedroom
- Features: All Bedrooms Down
Bedroom
- Features: Bedroom on Main Level
Bathroom
- Features: Separate Shower, Tub Shower
Other
- Features: Dressing Area
Kitchen
- Features: Tile Counters
Other
- Features: Walk-In Closet(s)
Heating
- Central, Fireplace(s)
Cooling
- Central Air
Appliances
- Included: Dishwasher, Gas Cooktop, Disposal, Gas Oven, Water Heater
- Laundry: Electric Dryer Hookup, Gas Dryer Hookup, Laundry Room
Features
- Separate/Formal Dining Room, Eat-in Kitchen, Open Floorplan, All Bedrooms Down, Bedroom on Main Level, Dressing Area, Main Level Primary, Primary Suite, Walk-In Closet(s), Workshop
- Flooring: Carpet, Tile
- Has fireplace: Yes
- Fireplace features: Family Room, Gas, Living Room
- Common walls with other units/homes: No Common Walls
Interior area
- Total interior livable area: 1,870 sqft
Property
Parking
- Total spaces: 3
- Parking features: Concrete, Garage, RV Potential
- Garage spaces: 3
Features
- Levels: One
- Stories: 1
- Entry location: 1
- Patio & porch: Patio
- Pool features: None
- Has spa: Yes
- Spa features: In Ground, Private
- Fencing: Chain Link,Wood
- Has view: Yes
- View description: None
Lot
- Size: 0.73 Acres
- Features: Back Yard, Cul-De-Sac, Front Yard, Horse Property, Yard
Details
- Additional structures: Barn(s), Workshop
- Parcel number: 29329116
- Zoning: r1
- Special conditions: Probate Listing
- Horses can be raised: Yes
Construction
Type & style
- Home type: SingleFamily
- Architectural style: Ranch
- Property subtype: Single Family Residence
Materials
- Stucco
- Foundation: Slab
- Roof: Tile
Condition
- Fixer
- New construction: No
- Year built: 1960
Utilities & green energy
- Sewer: Public Sewer
- Water: Public
- Utilities for property: Electricity Connected, Natural Gas Connected, Sewer Connected
Community & HOA
Community
- Features: Curbs, Sidewalks
- Subdivision: *
Location
- Region: Fullerton
Financial & listing details
- Price per square foot: $802/sqft
- Tax assessed value: $114,747
- Date on market: 10/23/2025
- Listing terms: Cash
- Road surface type: Paved