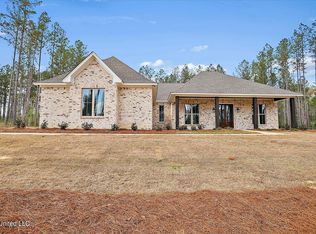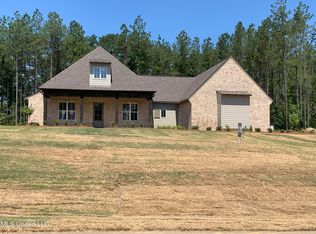Closed
Price Unknown
401 Fallen Acorn Cir, Brandon, MS 39047
4beds
2,923sqft
Residential, Single Family Residence
Built in 2022
1.84 Acres Lot
$580,100 Zestimate®
$--/sqft
$3,275 Estimated rent
Home value
$580,100
$545,000 - $615,000
$3,275/mo
Zestimate® history
Loading...
Owner options
Explore your selling options
What's special
Looking for some acreage!!! Looking for space!!! Looking for one level!!! This one has it all! Custom Built home that is in like new condition and ready for new owners! This beautiful home boast 4 large bedrooms, 3 full baths and 1 half bath. From the moment you walk in the inviting foyer entry you will fall in love! Spacious Formal Dining Room and a Greatroom that will hold all your family functions with picturesque windows and doors leading to the oversized covered back patio which will be great for entertaining , greatroom also features a fireplace and built ins and open to the fabulous Kitchen that anyone would love! Oversized island, Stainless appliances, including double ovens and 5 burner gas cooktop, and quartz countertops and ample cabinet storage, even in the island! Dry Bar Area and walk in pantry also! To the side of the kitchen is a nice eat in area also with windows to enjoy your coffee looking out to the back acreage. Coming in off the 3 car garage you have a wonderful lodging area for backpacks , coats and a bench to sit and take your shoes off and a half bath for guest also off this hall. The Primary suite is very spacious and opens to the primary bath that is oversized with separated vanities, soaking tub and a very nice size shower! Very large Primary closet that you will love and just wait until you see the massive laundry room! Cabinets galore, counter space, sink, quartz countertops, room for another freezer or fridge! On the opposite side of the home you have one guest bedroom that features it's own bathroom, two other spacious bedrooms with an oversized bathroom off the hall that features double vanities and beautiful shower! 1.84 +/-acres! There is beautiful LVT flooring throughout the home except for the bathrooms and they are ceramic flooring. The 3 car garage is on the side of the home and also an extra parking pad for 2 additional vehicles! Enjoy the feel of the country but so convenient to shopping, dining, medical, parks, schools and so much more! Call your favorite REALTOR to see today!
Zillow last checked: 8 hours ago
Listing updated: October 22, 2025 at 04:50pm
Listed by:
Delayne McGowan 601-303-7653,
Trifecta Real Estate, LLC
Bought with:
Mandy Castle, B23176
Castle Real Estate INC
Source: MLS United,MLS#: 4106449
Facts & features
Interior
Bedrooms & bathrooms
- Bedrooms: 4
- Bathrooms: 4
- Full bathrooms: 3
- 1/2 bathrooms: 1
Heating
- Central, Fireplace(s), Natural Gas
Cooling
- Ceiling Fan(s), Central Air, Electric, Gas
Appliances
- Included: Built-In Gas Range, Dishwasher, Disposal, Double Oven, Gas Cooktop, Tankless Water Heater
- Laundry: Electric Dryer Hookup, In Hall, Sink, Washer Hookup
Features
- Built-in Features, Ceiling Fan(s), Crown Molding, Double Vanity, Dry Bar, Eat-in Kitchen, Entrance Foyer, Kitchen Island, Pantry, Recessed Lighting, Soaking Tub, See Remarks
- Flooring: Vinyl, Ceramic Tile
- Doors: Insulated
- Windows: Insulated Windows
- Has fireplace: Yes
- Fireplace features: Gas Log, Gas Starter, Great Room
Interior area
- Total structure area: 2,923
- Total interior livable area: 2,923 sqft
Property
Parking
- Total spaces: 3
- Parking features: Attached, Garage Faces Side, Concrete
- Attached garage spaces: 3
Features
- Levels: One
- Stories: 1
- Patio & porch: Front Porch, Slab
- Exterior features: Lighting
- Fencing: None
Lot
- Size: 1.84 Acres
- Features: Corner Lot
Details
- Additional structures: Barn(s)
- Parcel number: K1300006700550
Construction
Type & style
- Home type: SingleFamily
- Architectural style: Traditional
- Property subtype: Residential, Single Family Residence
Materials
- Brick, Other
- Foundation: Post-Tension
- Roof: Architectural Shingles
Condition
- New construction: No
- Year built: 2022
Utilities & green energy
- Sewer: Waste Treatment Plant
- Water: Public
- Utilities for property: Cable Available, Electricity Connected, Natural Gas Connected, Sewer Connected, Water Connected, Fiber to the House
Community & neighborhood
Security
- Security features: None
Community
- Community features: None
Location
- Region: Brandon
- Subdivision: Fallen Oak
HOA & financial
HOA
- Has HOA: Yes
- HOA fee: $350 annually
- Services included: Other
Price history
| Date | Event | Price |
|---|---|---|
| 10/22/2025 | Sold | -- |
Source: MLS United #4106449 | ||
| 9/30/2025 | Pending sale | $589,900$202/sqft |
Source: MLS United #4106449 | ||
| 5/20/2025 | Listed for sale | $589,900$202/sqft |
Source: MLS United #4106449 | ||
| 5/18/2025 | Pending sale | $589,900$202/sqft |
Source: MLS United #4106449 | ||
| 5/2/2025 | Price change | $589,900-1.7%$202/sqft |
Source: MLS United #4106449 | ||
Public tax history
| Year | Property taxes | Tax assessment |
|---|---|---|
| 2024 | $4,201 +24% | $45,598 +15.2% |
| 2023 | $3,387 +152.5% | $39,582 +186.8% |
| 2022 | $1,341 +116.5% | $13,800 +116.5% |
Find assessor info on the county website
Neighborhood: 39047
Nearby schools
GreatSchools rating
- 9/10Oakdale Elementary SchoolGrades: PK-5Distance: 4.3 mi
- 7/10Northwest Rankin Middle SchoolGrades: 6-8Distance: 5.6 mi
- 8/10Northwest Rankin High SchoolGrades: 9-12Distance: 6 mi
Schools provided by the listing agent
- Elementary: Oakdale
- Middle: Northwest Rankin Middle
- High: Northwest
Source: MLS United. This data may not be complete. We recommend contacting the local school district to confirm school assignments for this home.

