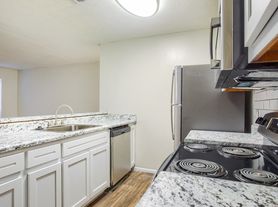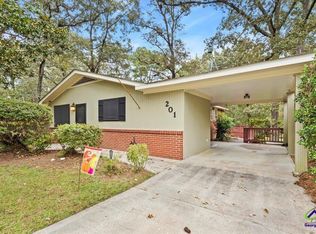This fully renovated gem offers the perfect blend of modern updates and classic comfort. Step into a spacious, open-concept living area featuring a cozy fireplace and abundant natural light. The kitchen boasts generous countertop space, ideal for cooking and entertaining, along with stylish new light fixtures that enhance its fresh, contemporary look. Enjoy brand-new flooring throughout, fresh interior paint, and completely updated bathrooms with modern finishes. Each of the three bedrooms provides ample space and comfort, perfect for families or guests. Outside, a large backyard offers endless possibilities for outdoor living, gardening, or play. With a brand-new roof and all the updates already done, this home is truly move-in ready. Conveniently located just minutes from Robins Air Force Base, shopping, and schools this is one you don't want to miss!
House for rent
$1,700/mo
Fees may apply
401 Feagin Mill Rd, Warner Robins, GA 31088
3beds
1,564sqft
Price may not include required fees and charges. Learn more|
Singlefamily
Available now
No pets
Central air
Central
What's special
Cozy fireplaceBrand-new roofAbundant natural lightBrand-new flooring throughoutFresh interior paintStylish new light fixtures
- 10 days |
- -- |
- -- |
Zillow last checked: 9 hours ago
Listing updated: February 04, 2026 at 06:13am
Travel times
Looking to buy when your lease ends?
Consider a first-time homebuyer savings account designed to grow your down payment with up to a 6% match & a competitive APY.
Facts & features
Interior
Bedrooms & bathrooms
- Bedrooms: 3
- Bathrooms: 2
- Full bathrooms: 2
Heating
- Central
Cooling
- Central Air
Appliances
- Included: Range
Interior area
- Total interior livable area: 1,564 sqft
Property
Parking
- Details: Contact manager
Features
- Exterior features: Contact manager
- Pool features: Contact manager
Details
- Parcel number: 0W76A0069000
Construction
Type & style
- Home type: SingleFamily
- Property subtype: SingleFamily
Condition
- Year built: 1978
Community & HOA
Location
- Region: Warner Robins
Financial & listing details
- Lease term: Contact For Details
Price history
| Date | Event | Price |
|---|---|---|
| 1/30/2026 | Listing removed | $249,900$160/sqft |
Source: | ||
| 1/30/2026 | Listed for rent | $1,700$1/sqft |
Source: CGMLS #260658 Report a problem | ||
| 1/30/2026 | Listed for sale | $249,900$160/sqft |
Source: | ||
| 1/7/2026 | Pending sale | $249,900$160/sqft |
Source: CGMLS #255051 Report a problem | ||
| 7/31/2025 | Listed for sale | $249,900+108.3%$160/sqft |
Source: CGMLS #255051 Report a problem | ||
Neighborhood: 31088
Nearby schools
GreatSchools rating
- 8/10Shirley Hills Elementary SchoolGrades: PK-5Distance: 2 mi
- 6/10Huntington Middle SchoolGrades: 6-8Distance: 2.8 mi
- 5/10Warner Robins High SchoolGrades: 9-12Distance: 2.8 mi

