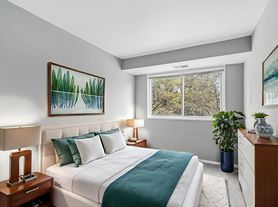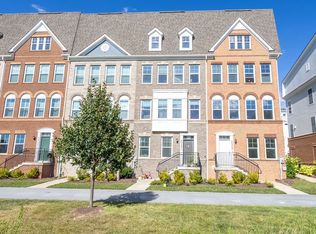Bright end unit townhome featuring 3 bedrooms and 2.5 bath. Drenched with natural sunlight, walk up into the open living room with a large window. The kitchen includes a breakfast nook, study desk and a window overlooking the serene back yard. Lighting up the dining room is a sliding glass door opening to a huge back deck, perfect for entertaining with friends and family. Carpeted floors throughout make this home tranquil and relaxing. Cathedral ceilings adorn the bedrooms and adjoining bathroom. A fully finished, newly carpeted, walk out basement with wood burning fireplace, allows for a cozy room to cuddle up and watch your favorite movies. Great amenities abound. This sought after Amberfield neighborhood has a community pool, tennis courts, pickle ball and three playgrounds. Located centrally with quick access to the Kentlands, Rio, Muddy Branch Square and Downtown Crown, provides endless opportunities for restaurants, shopping, and entertainment. Easy access to local medical facilities, the bio and technology corridor, the Universities at Shady Grove, NIST and Interstates 370 and 270. No smoking. Vouchers welcome. Pets not allowed with the exception of one cat. Security Deposit and First month's rent required. Application fee of $55 for each resident over 18. Credit score of 750+.
Townhouse for rent
$2,700/mo
401 Fleece Flower Dr, Gaithersburg, MD 20878
3beds
1,920sqft
Price may not include required fees and charges.
Townhouse
Available now
Cats OK
Central air, electric, ceiling fan
Dryer in unit laundry
Parking lot parking
Electric, central, fireplace
What's special
Wood burning fireplaceCathedral ceilingsHuge back deckCarpeted floorsLarge windowBreakfast nookSliding glass door
- 41 days |
- -- |
- -- |
Travel times
Renting now? Get $1,000 closer to owning
Unlock a $400 renter bonus, plus up to a $600 savings match when you open a Foyer+ account.
Offers by Foyer; terms for both apply. Details on landing page.
Facts & features
Interior
Bedrooms & bathrooms
- Bedrooms: 3
- Bathrooms: 3
- Full bathrooms: 2
- 1/2 bathrooms: 1
Rooms
- Room types: Dining Room
Heating
- Electric, Central, Fireplace
Cooling
- Central Air, Electric, Ceiling Fan
Appliances
- Included: Dishwasher, Disposal, Dryer, Oven, Range, Refrigerator, Washer
- Laundry: Dryer In Unit, In Basement, In Unit, Washer In Unit
Features
- Breakfast Area, Ceiling Fan(s), Dry Wall, Exhaust Fan, Formal/Separate Dining Room, Kitchen - Table Space, Open Floorplan, Primary Bath(s), Vaulted Ceiling(s), Walk-In Closet(s), Wet/Dry Bar
- Flooring: Carpet
- Has basement: Yes
- Has fireplace: Yes
Interior area
- Total interior livable area: 1,920 sqft
Property
Parking
- Parking features: Parking Lot
- Details: Contact manager
Features
- Exterior features: Architecture Style: Colonial, Breakfast Area, Ceiling Fan(s), Common Grounds, Community, Deck, Double Pane Windows, Dry Wall, Dryer In Unit, Electric Water Heater, Equipment, Exhaust Fan, Formal/Separate Dining Room, Glass Doors, HOA/Condo Fee included in rent, Heating system: Central, Heating: Electric, Ice Maker, In Basement, Kitchen - Table Space, Open Floorplan, Oven/Range - Electric, Parking Lot, Pool, Pool - Outdoor, Primary Bath(s), Roof Type: Asphalt, Roof Type: Composition, Screen, Screens, Sliding Doors, Smoke Detector(s), Soccer Field, Tennis Court(s), Tot Lots/Playground, Vaulted Ceiling(s), View Type: Trees/Woods, Walk-In Closet(s), Washer In Unit, Wet/Dry Bar, Window Treatments, Wood Burning
Details
- Parcel number: 0902664203
Construction
Type & style
- Home type: Townhouse
- Architectural style: Colonial
- Property subtype: Townhouse
Materials
- Roof: Asphalt,Composition
Condition
- Year built: 1987
Building
Management
- Pets allowed: Yes
Community & HOA
Community
- Features: Pool, Tennis Court(s)
HOA
- Amenities included: Pool, Tennis Court(s)
Location
- Region: Gaithersburg
Financial & listing details
- Lease term: Contact For Details
Price history
| Date | Event | Price |
|---|---|---|
| 8/28/2025 | Listed for rent | $2,700+46%$1/sqft |
Source: Bright MLS #MDMC2195952 | ||
| 7/31/2016 | Listing removed | $1,849+3%$1/sqft |
Source: Owner | ||
| 4/8/2014 | Listing removed | $1,795$1/sqft |
Source: Weichert Realtors | ||
| 12/17/2013 | Price change | $1,795-3%$1/sqft |
Source: Weichert Realtors | ||
| 10/26/2013 | Listed for rent | $1,850+3.1%$1/sqft |
Source: Weichert Realtors | ||

