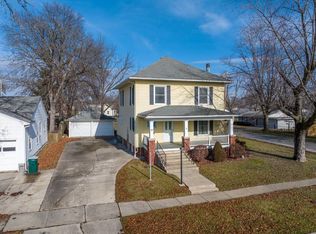This is a single family home. This home is located at 401 Fulton Ave, Moberly, MO 65270.
Auction
Street View

Est. $167,500
401 Fulton Ave, Moberly, MO 65270
--beds
--baths
--sqft
Other
Built in ----
-- sqft lot
$167,500 Zestimate®
$--/sqft
$-- HOA
Overview
- 5 hours |
- 5 |
- 0 |
Zillow last checked: December 22, 2025 at 10:55pm
Listed by:
Customer Service,
ServiceLink Auction
Source: ServiceLink Auction
Facts & features
Property
Details
- Parcel number: 077036040002096000
- Special conditions: Auction
Construction
Type & style
- Home type: SingleFamily
- Property subtype: Other
Community & HOA
Location
- Region: Moberly
Financial & listing details
- Tax assessed value: $62,960
- Annual tax amount: $882
- Date on market: 12/23/2025
- Lease term: Contact For Details
This listing is brought to you by ServiceLink Auction
View Auction DetailsEstimated market value
$167,500
$159,000 - $176,000
$1,329/mo
Public tax history
Public tax history
| Year | Property taxes | Tax assessment |
|---|---|---|
| 2024 | $882 | $11,960 |
| 2023 | -- | $11,960 +4.5% |
| 2022 | $821 | $11,450 |
Find assessor info on the county website
Climate risks
Neighborhood: 65270
Nearby schools
GreatSchools rating
- NANorth Park Elementary SchoolGrades: K-2Distance: 0.2 mi
- 8/10Moberly Middle SchoolGrades: 6-8Distance: 1.8 mi
- 4/10Moberly Sr. High SchoolGrades: 9-12Distance: 2.1 mi
- Loading
