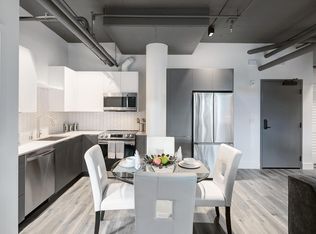Expansive private outdoor space is included with this luxury two-bed, two full-bath signature penthouse at The Harrison. This home offers a spacious floor plan with dramatic views looking out the floor-to-ceiling windows and oversized private balcony. Enjoy Sunsets and watch Salesforce Tower's daily evening light show. Elegant and handsome upgrades were made to this condo. Finished with diagonal-planked Siberian oak floors, polished white slab Carrara marble countertops, and Waterworks brass fixtures. Offered fully furnished and ready for move-in. The building has remarkable amenities including Uncle Harry's 49th-floor resident lounge, a gym, a pool, and valet parking.
Condo for rent
$15,000/mo
401 Harrison St APT 44A, San Francisco, CA 94105
2beds
1,648sqft
Price may not include required fees and charges.
Condo
Available now
1 Parking space parking
What's special
Oversized private balconyDramatic viewsDiagonal-planked siberian oak floorsWaterworks brass fixturesFloor-to-ceiling windowsSpacious floor planExpansive private outdoor space
- 15 days |
- -- |
- -- |
Zillow last checked: 8 hours ago
Listing updated: November 21, 2025 at 06:13am
Travel times
Looking to buy when your lease ends?
Consider a first-time homebuyer savings account designed to grow your down payment with up to a 6% match & a competitive APY.
Facts & features
Interior
Bedrooms & bathrooms
- Bedrooms: 2
- Bathrooms: 2
- Full bathrooms: 2
Interior area
- Total interior livable area: 1,648 sqft
Property
Parking
- Total spaces: 1
- Parking features: Valet
- Details: Contact manager
Features
- Stories: 10
- Exterior features: Independent, On Site, Valet
Details
- Parcel number: 3765695
Construction
Type & style
- Home type: Condo
- Property subtype: Condo
Condition
- Year built: 2014
Community & HOA
Location
- Region: San Francisco
Financial & listing details
- Lease term: Contact For Details
Price history
| Date | Event | Price |
|---|---|---|
| 11/18/2025 | Listed for rent | $15,000+11.1%$9/sqft |
Source: SFAR #425088412 | ||
| 11/18/2025 | Listing removed | $2,900,000$1,760/sqft |
Source: | ||
| 9/29/2025 | Price change | $2,900,000-3.3%$1,760/sqft |
Source: | ||
| 8/28/2025 | Price change | $2,999,000-3.3%$1,820/sqft |
Source: | ||
| 8/1/2025 | Listing removed | $13,500$8/sqft |
Source: SFAR #425013806 | ||
Neighborhood: Rincon Hill
There are 5 available units in this apartment building

