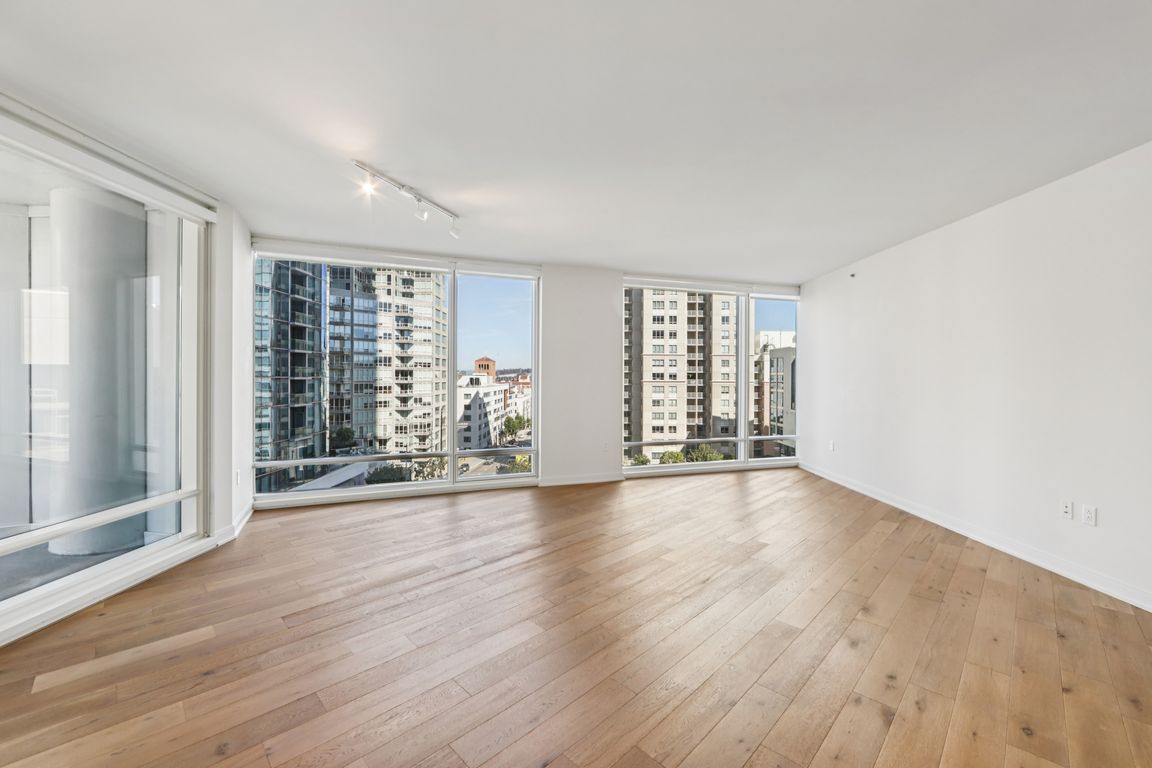
401 Harrison St APT 6C, San Francisco, CA 94105
What's special
In the heart of Rincon Hill/South Beach, Residence 6C is available for the first time. The pride of ownership is experiencing an unparalleled lifestyle at The Harrison, San Francisco's iconic full-service luxury high-rise. This stunning 2-bedroom, 2-bath CORNER unit with a private balcony offers a flowing open-concept layout, where floor-to-ceiling windows ...
- 49 days |
- 1,286 |
- 49 |
Travel times
Living Room
Kitchen
Primary Bedroom
Zillow last checked: 8 hours ago
Listing updated: December 07, 2025 at 10:20am
Candi Liumai DRE #01979090 415-990-2001,
Intero Burlingame 650-931-8300
Facts & features
Interior
Bedrooms & bathrooms
- Bedrooms: 2
- Bathrooms: 2
- Full bathrooms: 2
Rooms
- Room types: Kitchen, Storage, Temp Controlled Room, Wine Storage Area
Primary bedroom
- Features: Closet, Walk-In Closet
- Area: 0
- Dimensions: 0 x 0
Bedroom 1
- Area: 0
- Dimensions: 0 x 0
Bedroom 2
- Area: 0
- Dimensions: 0 x 0
Bedroom 3
- Area: 0
- Dimensions: 0 x 0
Bedroom 4
- Area: 0
- Dimensions: 0 x 0
Primary bathroom
- Features: Double Vanity, Dual Flush Toilet, Marble, Shower Stall(s), Tub
Bathroom
- Features: Dual Flush Toilet, Marble, Tub w/Shower Over
Dining room
- Features: Dining/Family Combo
- Area: 0
- Dimensions: 0 x 0
Family room
- Area: 0
- Dimensions: 0 x 0
Kitchen
- Features: Breakfast Area, Marble Counter, Pantry Cabinet
- Level: Main
- Area: 0
- Dimensions: 0 x 0
Living room
- Area: 0
- Dimensions: 0 x 0
Heating
- Central
Cooling
- Central Air
Appliances
- Included: Dishwasher, Disposal, Microwave, Dryer, Washer
- Laundry: Inside Room, Laundry Closet
Features
- Flooring: Carpet, Marble, Tile
- Windows: Window Coverings
- Has fireplace: No
Interior area
- Total structure area: 1,289
- Total interior livable area: 1,289 sqft
Video & virtual tour
Property
Parking
- Total spaces: 1
- Parking features: Valet, Independent, On Site - Unassigned (Condo Only)
Accessibility
- Accessibility features: Accessible Elevator Installed
Features
- Exterior features: Balcony
- Pool features: In Ground, Community, On Lot
- Has spa: Yes
- Spa features: Spa/Hot Tub Built-In
- Has view: Yes
- View description: City, City Lights, Downtown, San Francisco
Lot
- Size: 1.29 Acres
- Topography: Hillside
Details
- Parcel number: 3765430
- Zoning: South Beach
- Special conditions: Offer As Is
Construction
Type & style
- Home type: Condo
- Architectural style: Contemporary,Modern/High Tech
- Property subtype: Condominium
- Attached to another structure: Yes
Materials
- Glass, Metal
Condition
- Original
- Year built: 2014
Utilities & green energy
- Sewer: Public Sewer
- Water: Public
- Utilities for property: Public
Green energy
- Energy efficient items: HVAC, Heating
Community & HOA
Community
- Security: Gated with Guard, Secured Access, Security Gate
HOA
- Has HOA: Yes
- Amenities included: Barbecue, Clubhouse, Fitness Center, Gym, Pool, Recreation Room, Sauna, Spa/Hot Tub
- Services included: Common Areas, Heat, Homeowners Insurance, Insurance on Structure, Maintenance Structure, Maintenance Grounds, Management, Pool, Recreation Facility, Security, Sewer, Trash, Water
- HOA fee: $1,886 monthly
- HOA name: One Rincon Hill Tower II HOA
Location
- Region: San Francisco
- Elevation: 0
Financial & listing details
- Price per square foot: $1,086/sqft
- Tax assessed value: $1,605,084
- Annual tax amount: $19,145
- Price range: $1.4M - $1.4M
- Date on market: 10/23/2025
- Cumulative days on market: 49 days
- Listing terms: 1031 Exchange,Cash,Conventional
- Total actual rent: 0
- Road surface type: Paved
Price history
| Date | Event | Price |
|---|---|---|
| 10/23/2025 | Listed for sale | $1,399,500$1,086/sqft |
Source: | ||
Public tax history
| Year | Property taxes | Tax assessment |
|---|---|---|
| 2025 | $19,145 +3% | $1,605,084 +2% |
| 2024 | $18,593 +1.5% | $1,573,612 +2% |
| 2023 | $18,324 +1.8% | $1,542,758 +2% |
Find assessor info on the county website
BuyAbility℠ payment
Estimated market value
$1.30M - $1.44M
$1,369,600
$7,091/mo
Climate risks
Explore flood, wildfire, and other predictive climate risk information for this property on First Street®️.
Nearby schools
GreatSchools rating
- 9/10Daniel Webster Elementary SchoolGrades: K-5Distance: 1.8 mi
- 3/10S.F. International High SchoolGrades: 8-12Distance: 1.7 mi
- 8/10Galileo High SchoolGrades: 9-12Distance: 2.1 mi
Schools provided by the listing agent
- District: SF School District
Source: SFAR. This data may not be complete. We recommend contacting the local school district to confirm school assignments for this home.