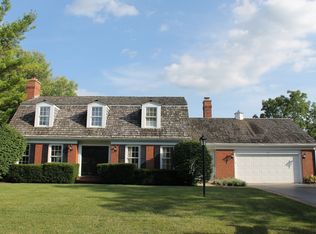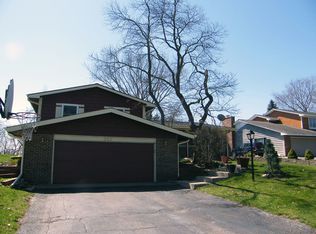Closed
$550,000
401 High Rd, Cary, IL 60013
6beds
4,866sqft
Single Family Residence
Built in 1971
0.61 Acres Lot
$558,600 Zestimate®
$113/sqft
$4,379 Estimated rent
Home value
$558,600
$514,000 - $609,000
$4,379/mo
Zestimate® history
Loading...
Owner options
Explore your selling options
What's special
Welcome to this exquisite 6-bedroom, 4.5-bathroom home nestled in the heart of Cary, Illinois. Designed with modern living in mind, this property offers an open concept layout perfect for both relaxation and entertaining. The gourmet kitchen is a chef's delight, featuring two refrigerators, a double oven, and a spacious island that opens up to a sun-drenched family room. Surrounded by full-sized windows, the family room provides an inviting space filled with natural light. Upstairs, discover five well-appointed bedrooms, including a secondary master suite with its own private bathroom, ideal for guests or extended family. The luxurious main master suite is your personal retreat, complete with two walk-in closets, a jacuzzi tub, and a separate shower for ultimate comfort. Adding to the home's functionality is a massive second-floor laundry room with built-in shelving and a whole-house central vacuum system. The finished basement includes a sixth bedroom and a full bathroom, offering additional living space for family or visitors. Outdoor living is equally impressive with a heated above-ground pool, featuring electrical outlets by the pumps and filters, and a charming patio, perfect for enjoying warm summer days and hosting gatherings. The exterior also boasts raised garden beds with a timed drip watering system, ideal for maintaining a lush garden effortlessly. The property extends into a deep lot with a forested ravine/valley, providing a serene and picturesque backdrop for your home. This remarkable home seamlessly combines elegance with practicality, ready to welcome its new owners to a life of comfort and style. Don't miss the chance to call this stunning property your home!
Zillow last checked: 8 hours ago
Listing updated: August 19, 2025 at 01:01am
Listing courtesy of:
Jacqueline Wendt 847-899-8669,
Compass,
Grant Fetter 224-456-6991,
Compass
Bought with:
Roxanne Johnson
Berkshire Hathaway HomeServices Starck Real Estate
Source: MRED as distributed by MLS GRID,MLS#: 12421351
Facts & features
Interior
Bedrooms & bathrooms
- Bedrooms: 6
- Bathrooms: 5
- Full bathrooms: 4
- 1/2 bathrooms: 1
Primary bedroom
- Features: Flooring (Carpet), Bathroom (Full, Double Sink, Tub & Separate Shwr)
- Level: Second
- Area: 252 Square Feet
- Dimensions: 18X14
Bedroom 2
- Features: Flooring (Hardwood)
- Level: Second
- Area: 132 Square Feet
- Dimensions: 12X11
Bedroom 3
- Features: Flooring (Hardwood)
- Level: Second
- Area: 286 Square Feet
- Dimensions: 22X13
Bedroom 4
- Features: Flooring (Hardwood)
- Level: Second
- Area: 100 Square Feet
- Dimensions: 10X10
Bedroom 5
- Features: Flooring (Hardwood)
- Level: Second
- Area: 195 Square Feet
- Dimensions: 15X13
Bedroom 6
- Level: Basement
- Area: 255 Square Feet
- Dimensions: 17X15
Dining room
- Features: Flooring (Hardwood)
- Level: Main
- Area: 182 Square Feet
- Dimensions: 14X13
Family room
- Features: Flooring (Hardwood)
- Level: Main
- Area: 304 Square Feet
- Dimensions: 19X16
Kitchen
- Features: Kitchen (Island, Custom Cabinetry, Granite Counters, Updated Kitchen), Flooring (Stone)
- Level: Main
- Area: 234 Square Feet
- Dimensions: 18X13
Laundry
- Features: Flooring (Hardwood)
- Level: Second
- Area: 130 Square Feet
- Dimensions: 13X10
Living room
- Features: Flooring (Carpet)
- Level: Main
- Area: 322 Square Feet
- Dimensions: 23X14
Recreation room
- Features: Flooring (Carpet)
- Level: Basement
- Area: 390 Square Feet
- Dimensions: 26X15
Sitting room
- Features: Flooring (Hardwood)
- Level: Main
- Area: 208 Square Feet
- Dimensions: 16X13
Heating
- Natural Gas, Zoned, Radiant Floor
Cooling
- Central Air, Zoned
Appliances
- Included: Double Oven, Range, Microwave, Dishwasher, Refrigerator, High End Refrigerator, Stainless Steel Appliance(s), Humidifier, Gas Water Heater
- Laundry: Upper Level, Gas Dryer Hookup
Features
- Vaulted Ceiling(s), Built-in Features, Walk-In Closet(s), Open Floorplan, Granite Counters, Separate Dining Room
- Flooring: Hardwood, Carpet
- Basement: Partially Finished,Egress Window,Rec/Family Area,Sleeping Area,Full
- Number of fireplaces: 1
- Fireplace features: Wood Burning, Gas Starter, Family Room
Interior area
- Total structure area: 4,866
- Total interior livable area: 4,866 sqft
- Finished area below ground: 1,270
Property
Parking
- Total spaces: 2
- Parking features: Asphalt, Heated Garage, On Site, Garage Owned, Attached, Garage
- Attached garage spaces: 2
Accessibility
- Accessibility features: No Disability Access
Features
- Stories: 2
- Patio & porch: Patio
Lot
- Size: 0.61 Acres
- Dimensions: 109X267.7X95.9X251.5
- Features: Mature Trees, Backs to Trees/Woods, Garden
Details
- Parcel number: 1913406014
- Special conditions: None
- Other equipment: Central Vacuum, Intercom, Ceiling Fan(s), Electronic Air Filters
Construction
Type & style
- Home type: SingleFamily
- Architectural style: Colonial
- Property subtype: Single Family Residence
Materials
- Aluminum Siding
- Foundation: Concrete Perimeter
- Roof: Asphalt
Condition
- New construction: No
- Year built: 1971
Utilities & green energy
- Sewer: Public Sewer
- Water: Public
Community & neighborhood
Security
- Security features: Carbon Monoxide Detector(s)
Community
- Community features: Street Lights, Street Paved
Location
- Region: Cary
- Subdivision: Brigadoon
HOA & financial
HOA
- Services included: None
Other
Other facts
- Listing terms: Conventional
- Ownership: Fee Simple
Price history
| Date | Event | Price |
|---|---|---|
| 8/15/2025 | Sold | $550,000-1.8%$113/sqft |
Source: | ||
| 7/26/2025 | Contingent | $560,000$115/sqft |
Source: | ||
| 7/17/2025 | Listed for sale | $560,000+45.5%$115/sqft |
Source: | ||
| 7/27/2020 | Sold | $385,000-3.6%$79/sqft |
Source: | ||
| 6/15/2020 | Pending sale | $399,500$82/sqft |
Source: Flatland Homes LTD #10724906 Report a problem | ||
Public tax history
| Year | Property taxes | Tax assessment |
|---|---|---|
| 2024 | -- | $140,184 +11.8% |
| 2023 | $10,865 -9.9% | $125,377 -7% |
| 2022 | $12,056 +4.8% | $134,752 +7.3% |
Find assessor info on the county website
Neighborhood: 60013
Nearby schools
GreatSchools rating
- 4/10Briargate Elementary SchoolGrades: 1-5Distance: 0.4 mi
- 6/10Cary Jr High SchoolGrades: 6-8Distance: 2 mi
- 9/10Cary-Grove Community High SchoolGrades: 9-12Distance: 1.4 mi
Schools provided by the listing agent
- Elementary: Briargate Elementary School
- Middle: Cary Junior High School
- High: Cary-Grove Community High School
- District: 26
Source: MRED as distributed by MLS GRID. This data may not be complete. We recommend contacting the local school district to confirm school assignments for this home.
Get a cash offer in 3 minutes
Find out how much your home could sell for in as little as 3 minutes with a no-obligation cash offer.
Estimated market value$558,600
Get a cash offer in 3 minutes
Find out how much your home could sell for in as little as 3 minutes with a no-obligation cash offer.
Estimated market value
$558,600

