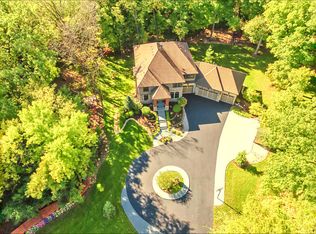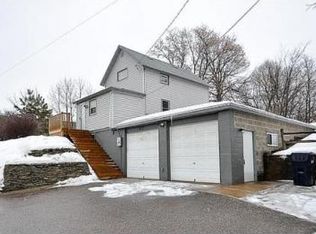Closed
$406,000
401 Highway 7, Excelsior, MN 55331
5beds
4,200sqft
Single Family Residence
Built in 1987
0.32 Acres Lot
$407,800 Zestimate®
$97/sqft
$6,846 Estimated rent
Home value
$407,800
$387,000 - $428,000
$6,846/mo
Zestimate® history
Loading...
Owner options
Explore your selling options
What's special
Premier location with access to Lake Galpin right from your property, fishing, kayaking, paddle boarding in the summer, and skating, skiing, fishing in the winter. Plus it's only a 5 minute walk to vibrant downtown Excelsior and Lake Minnetonka. This home features over 3100 finished square feet with potential to add a bonus room in the spacious attic! New doors, new windows, freshly painted, new kitchen appliances 2021, new furnace, AC, water heater 2023. Excelsior residents get an amazing deal in the Lake Minnetonka boat slip lottery. Beautiful outdoor spaces including a recently refinished lower deck, newly screened in deck area, and large patio making this home the perfect place to host those summer BBQ's!
Zillow last checked: 8 hours ago
Listing updated: May 06, 2025 at 03:54pm
Listed by:
Jesse A Hendricks 612-735-2729,
Berkshire Hathaway HomeServices North Properties,
Kelly Calvert 507-261-2632
Bought with:
Troy Bauer
Source One Realty, LLC
Source: NorthstarMLS as distributed by MLS GRID,MLS#: 6405129
Facts & features
Interior
Bedrooms & bathrooms
- Bedrooms: 5
- Bathrooms: 2
- Full bathrooms: 1
- 3/4 bathrooms: 1
Bedroom 1
- Level: Upper
- Area: 270 Square Feet
- Dimensions: 22.5x12
Bedroom 2
- Level: Upper
- Area: 153 Square Feet
- Dimensions: 17x9
Bedroom 3
- Level: Upper
- Area: 187 Square Feet
- Dimensions: 17x11
Bedroom 4
- Level: Upper
- Area: 187 Square Feet
- Dimensions: 17x11
Bedroom 5
- Level: Lower
- Area: 378 Square Feet
- Dimensions: 21x18
Bonus room
- Level: Third
- Area: 500 Square Feet
- Dimensions: 50x10
Deck
- Level: Main
- Area: 238 Square Feet
- Dimensions: 17x14
Dining room
- Level: Main
- Area: 195.5 Square Feet
- Dimensions: 17x11.5
Family room
- Level: Main
- Area: 273 Square Feet
- Dimensions: 19.5x14
Kitchen
- Level: Main
- Area: 120 Square Feet
- Dimensions: 12x10
Living room
- Level: Main
- Area: 276 Square Feet
- Dimensions: 23x12
Heating
- Forced Air
Cooling
- Central Air
Appliances
- Included: Dishwasher, Dryer, Microwave, Range, Refrigerator, Washer
Features
- Central Vacuum
- Basement: Block,Daylight,Egress Window(s),Full,Partially Finished,Sump Pump
- Number of fireplaces: 1
- Fireplace features: Family Room
Interior area
- Total structure area: 4,200
- Total interior livable area: 4,200 sqft
- Finished area above ground: 2,800
- Finished area below ground: 378
Property
Parking
- Total spaces: 8
- Parking features: Asphalt
- Uncovered spaces: 8
Accessibility
- Accessibility features: None
Features
- Levels: Two
- Stories: 2
- Pool features: None
- Has view: Yes
- View description: East, Lake, Panoramic, South
- Has water view: Yes
- Water view: Lake
- Waterfront features: Lake View, Waterfront Num(27014400), Lake Acres(45)
- Body of water: Galpin
Lot
- Size: 0.32 Acres
- Dimensions: 140 x 90 x 140 x 110
- Features: Corner Lot, Wooded
Details
- Foundation area: 1400
- Parcel number: 3411723140033
- Zoning description: Residential-Single Family
Construction
Type & style
- Home type: SingleFamily
- Property subtype: Single Family Residence
Materials
- Vinyl Siding
- Roof: Asphalt,Pitched
Condition
- Age of Property: 38
- New construction: No
- Year built: 1987
Utilities & green energy
- Electric: Circuit Breakers
- Gas: Natural Gas
- Sewer: City Sewer/Connected
- Water: City Water/Connected
Community & neighborhood
Location
- Region: Excelsior
- Subdivision: Auditors Sub 135
HOA & financial
HOA
- Has HOA: No
Other
Other facts
- Road surface type: Paved
Price history
| Date | Event | Price |
|---|---|---|
| 8/5/2025 | Listing removed | $425,000$101/sqft |
Source: | ||
| 6/9/2025 | Price change | $425,000-1.2%$101/sqft |
Source: | ||
| 5/9/2025 | Listed for sale | $430,000-13.8%$102/sqft |
Source: | ||
| 9/29/2024 | Listing removed | $499,000$119/sqft |
Source: | ||
| 9/26/2024 | Listed for sale | $499,000+22.9%$119/sqft |
Source: | ||
Public tax history
| Year | Property taxes | Tax assessment |
|---|---|---|
| 2025 | $4,723 -5.5% | $407,700 +3.1% |
| 2024 | $4,997 +7.3% | $395,400 -8.1% |
| 2023 | $4,658 -0.1% | $430,400 +9.8% |
Find assessor info on the county website
Neighborhood: 55331
Nearby schools
GreatSchools rating
- 9/10Excelsior Elementary SchoolGrades: K-5Distance: 0.2 mi
- 8/10Minnetonka West Middle SchoolGrades: 6-8Distance: 1.2 mi
- 10/10Minnetonka Senior High SchoolGrades: 9-12Distance: 2.7 mi
Get a cash offer in 3 minutes
Find out how much your home could sell for in as little as 3 minutes with a no-obligation cash offer.
Estimated market value
$407,800
Get a cash offer in 3 minutes
Find out how much your home could sell for in as little as 3 minutes with a no-obligation cash offer.
Estimated market value
$407,800

