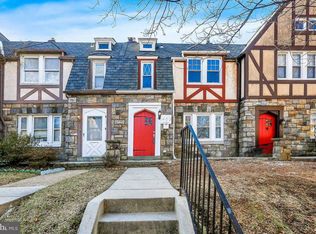Sold for $525,000
$525,000
401 Hopkins Rd, Baltimore, MD 21212
4beds
1,912sqft
Townhouse
Built in 1935
2,310 Square Feet Lot
$526,200 Zestimate®
$275/sqft
$3,241 Estimated rent
Home value
$526,200
$479,000 - $574,000
$3,241/mo
Zestimate® history
Loading...
Owner options
Explore your selling options
What's special
OPEN HOUSE SAT 5/17 - 12-2pm!....Rarely avail. Storybook English Tudor 4BD/3BA End-of-Group home in Historic Rodgers Forge! This beautifully maintained residence nestled on one of the most coveted blocks in the "Old Forge" blends classic character with modern upgrades. Enjoy original hardwood floors, elegant arched doorways, 9+ ceilings, Stained glass windows & architectural details throughout! The updated kitchen features custom pecan cabinetry, slate flooring & NEW Stainless Fridge! Opens to graceful formal Dining Room w/original crown moldings offering the perfect setting for entertaining! Unique Primary En-suite with coveted Primary BA!- & 2nd Full BA all on 2nd Flr- seldom found in a Forge home!...Both BAs have the restored vintage black/white tile!...Lower level Recreation/Media Room offers versatile living space w/a 3rd Full BA-perfect for guests or home office. 3RD Floor offers oversized Bedroom 4 - (12 x 22) also a perfect retreat for home office, guest suite/playroom. Corner Lot w/landscaped yard, stone walkway, awnings & pergola!...2 car parking pad and (1) car garage for storage & convenience. TOP RATED SCHOOLS- Rodgers Forge ES, Dumbarton MS & Towson HS- Walk everywhere to schools, Tot Lot, Pinehurst & the Shoppes at Anneslie. Located on a quiet tree-lined street in one of Baltimore County's most sought after neighborhoods- Welcome Home to 401 Hopkins!
Zillow last checked: 8 hours ago
Listing updated: July 01, 2025 at 09:31am
Listed by:
Mary Fitzgerald 410-960-8103,
Cummings & Co. Realtors
Bought with:
Kelly Johnston, 646200
Monument Sotheby's International Realty
Source: Bright MLS,MLS#: MDBC2127482
Facts & features
Interior
Bedrooms & bathrooms
- Bedrooms: 4
- Bathrooms: 3
- Full bathrooms: 3
Primary bedroom
- Features: Flooring - HardWood
- Level: Upper
- Area: 154 Square Feet
- Dimensions: 14 X 11
Bedroom 2
- Features: Flooring - HardWood
- Level: Upper
- Area: 132 Square Feet
- Dimensions: 12 X 11
Bedroom 3
- Features: Flooring - HardWood
- Level: Upper
- Area: 96 Square Feet
- Dimensions: 12 X 8
Bedroom 4
- Features: Flooring - HardWood
- Level: Upper
- Area: 198 Square Feet
- Dimensions: 22 X 9
Other
- Features: Attic - Finished
- Level: Unspecified
Dining room
- Features: Flooring - HardWood
- Level: Main
- Area: 176 Square Feet
- Dimensions: 16 X 11
Family room
- Features: Flooring - Tile/Brick
- Level: Lower
- Area: 225 Square Feet
- Dimensions: 15 X 15
Game room
- Level: Unspecified
Kitchen
- Features: Flooring - Tile/Brick
- Level: Main
- Area: 128 Square Feet
- Dimensions: 16 X 8
Living room
- Features: Flooring - HardWood
- Level: Main
- Area: 204 Square Feet
- Dimensions: 17 X 12
Heating
- Hot Water, Radiator, Natural Gas
Cooling
- Ceiling Fan(s), Central Air, Electric
Appliances
- Included: Down Draft, Dishwasher, Disposal, Dryer, Exhaust Fan, Ice Maker, Microwave, Oven/Range - Gas, Refrigerator, Washer, Gas Water Heater
Features
- Kitchen - Galley, Dining Area, Built-in Features, Primary Bath(s), Open Floorplan, Plaster Walls
- Flooring: Hardwood, Wood
- Doors: Storm Door(s)
- Windows: Double Pane Windows, Screens, Skylight(s), Window Treatments
- Basement: Partially Finished,Rear Entrance,Exterior Entry
- Has fireplace: No
Interior area
- Total structure area: 2,268
- Total interior livable area: 1,912 sqft
- Finished area above ground: 1,512
- Finished area below ground: 400
Property
Parking
- Total spaces: 3
- Parking features: Garage Faces Rear, Parking Space Conveys, Off Street, Detached
- Garage spaces: 1
Accessibility
- Accessibility features: Other
Features
- Levels: Four
- Stories: 4
- Patio & porch: Patio, Porch
- Exterior features: Sidewalks
- Pool features: None
- Has view: Yes
- View description: Garden
Lot
- Size: 2,310 sqft
- Features: Corner Lot, Landscaped
Details
- Additional structures: Above Grade, Below Grade
- Parcel number: 04090913550270
- Zoning: RS
- Special conditions: Standard
Construction
Type & style
- Home type: Townhouse
- Architectural style: Tudor
- Property subtype: Townhouse
Materials
- Stucco
- Foundation: Other
- Roof: Asphalt
Condition
- New construction: No
- Year built: 1935
Utilities & green energy
- Sewer: Public Sewer
- Water: Public
- Utilities for property: Cable Available
Community & neighborhood
Location
- Region: Baltimore
- Subdivision: Rodgers Forge
Other
Other facts
- Listing agreement: Exclusive Right To Sell
- Ownership: Fee Simple
Price history
| Date | Event | Price |
|---|---|---|
| 6/19/2025 | Sold | $525,000+6.1%$275/sqft |
Source: | ||
| 5/24/2025 | Pending sale | $495,000+59.7%$259/sqft |
Source: | ||
| 2/27/2003 | Sold | $310,000+97.5%$162/sqft |
Source: Public Record Report a problem | ||
| 5/26/2000 | Sold | $157,000$82/sqft |
Source: Public Record Report a problem | ||
Public tax history
| Year | Property taxes | Tax assessment |
|---|---|---|
| 2025 | $5,294 +18.3% | $380,100 +3% |
| 2024 | $4,474 +3.1% | $369,167 +3.1% |
| 2023 | $4,342 +3.1% | $358,233 +3.1% |
Find assessor info on the county website
Neighborhood: Rodgers Forge
Nearby schools
GreatSchools rating
- 10/10Rodgers Forge Elementary SchoolGrades: K-5Distance: 0.4 mi
- 6/10Dumbarton Middle SchoolGrades: 6-8Distance: 0.3 mi
- 9/10Towson High Law & Public PolicyGrades: 9-12Distance: 1.2 mi
Schools provided by the listing agent
- Elementary: Rodgers Forge
- Middle: Dumbarton
- High: Towson
- District: Baltimore County Public Schools
Source: Bright MLS. This data may not be complete. We recommend contacting the local school district to confirm school assignments for this home.
Get pre-qualified for a loan
At Zillow Home Loans, we can pre-qualify you in as little as 5 minutes with no impact to your credit score.An equal housing lender. NMLS #10287.
