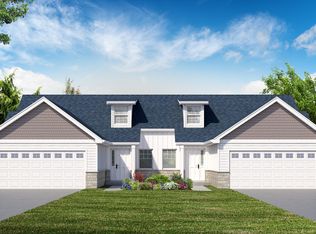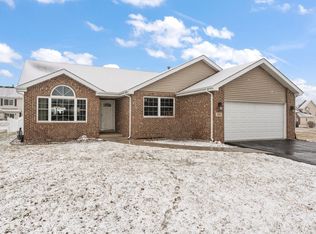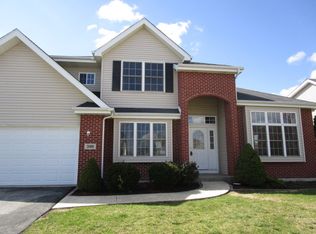PROPOSED CONSTRUCTION - This American classic design is one of Phillippe's most popular split-level ranch models to choose from. Standard 2-car garage, vaulted ceilings in main living space, and plenty of natural light are some of the key features here. Step into the foyer and the home opens up into the expansive living room, dining area and kitchen. The kitchen is the heart of this home, with a large peninsula and lots of cabinet space providing an abundance of storage, work area and additional seating for family and guests. Other key components include the option to finish the lower level to add a playroom or fourth bedroom and laundry room. There's also an optional floor plan to add an ensuite master bathroom.*Proposed Construction, Pricing Subject to Change*The Pembrook is a tri-level home with a smart open-plan layout on the main floor incorporating a kitchen, dinette, and large living room. Up a half flight of stairs are three bedrooms and one full bath. Down a half flight from the main level is additional space where a family room and a bathroom can be added.The starting price is approximate, the actual price will vary based on the location of your home and options selected. Images represent options of home and are not included in base price. Call Home Consultant for details on pricing.
This property is off market, which means it's not currently listed for sale or rent on Zillow. This may be different from what's available on other websites or public sources.


