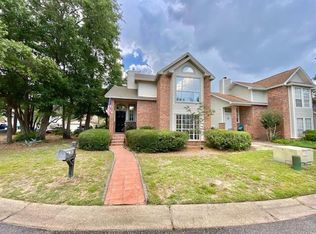This beautiful four-bedroom, two-and-a-half-bath home is just a few years old and packed with thoughtful upgrades and modern design. Step through the stunning designer glass front door into a bright, open layout featuring luxury vinyl plank flooring throughout the entry, living room, and kitchen. The spacious living area includes recessed lighting, a ceiling fan, and a built-in TV wall mountperfect for cozy nights or entertaining guests.
The kitchen boasts stone countertops, sleek stainless steel appliances, fresh white cabinetry, a window above the sink, and French doors leading out to the backyard. Plush carpeting and ceiling fans create comfort in all bedrooms, including the upstairs guest rooms and the luxurious primary suite. The primary bath features a dual vanity, large garden tub, separate walk-in shower with glass enclosure, and a generous walk-in closet.
Upstairs, you'll find three additional bedrooms, a full bath with a vanity and shower/tub combo, and a second TV wall mount. The laundry room adds convenience, while the home's window coverings offer a finished touch.
Step outside to your private, fully fenced backyard, where an elevated deck leads down to a concrete patio with a built-in fire pitideal for Florida evenings under the stars. Enjoy the convenience of designated RV/boat parking as well as outside power access for your outdoor lifestyle needs. This move-in-ready home offers comfort, style, and space in a prime Niceville location.
House for rent
$2,400/mo
401 King St, Niceville, FL 32578
4beds
1,655sqft
Price may not include required fees and charges.
Single family residence
Available now
No pets
-- A/C
-- Laundry
-- Parking
-- Heating
What's special
Elevated deckCeiling fanPlush carpetingCeiling fansBuilt-in tv wall mountLarge garden tubStone countertops
- 9 days
- on Zillow |
- -- |
- -- |
Travel times
Looking to buy when your lease ends?
Consider a first-time homebuyer savings account designed to grow your down payment with up to a 6% match & 4.15% APY.
Facts & features
Interior
Bedrooms & bathrooms
- Bedrooms: 4
- Bathrooms: 3
- Full bathrooms: 2
- 1/2 bathrooms: 1
Appliances
- Included: Dishwasher, Disposal, Microwave, Oven, Refrigerator
Features
- Walk In Closet
Interior area
- Total interior livable area: 1,655 sqft
Video & virtual tour
Property
Parking
- Details: Contact manager
Features
- Exterior features: No Utilities included in rent, Walk In Closet
Details
- Parcel number: 081S221011000B0020
Construction
Type & style
- Home type: SingleFamily
- Property subtype: Single Family Residence
Community & HOA
Location
- Region: Niceville
Financial & listing details
- Lease term: Contact For Details
Price history
| Date | Event | Price |
|---|---|---|
| 8/1/2025 | Listed for rent | $2,400$1/sqft |
Source: Zillow Rentals | ||
| 6/14/2025 | Listing removed | $2,400$1/sqft |
Source: Zillow Rentals | ||
| 4/25/2025 | Listed for rent | $2,400$1/sqft |
Source: Zillow Rentals | ||
| 11/7/2024 | Listing removed | $2,400$1/sqft |
Source: Zillow Rentals | ||
| 10/30/2024 | Price change | $2,400-4%$1/sqft |
Source: Zillow Rentals | ||
![[object Object]](https://photos.zillowstatic.com/fp/6c2a48aee698d3141b575ca8afe3511d-p_i.jpg)
