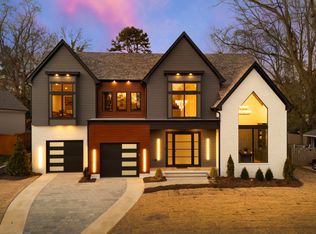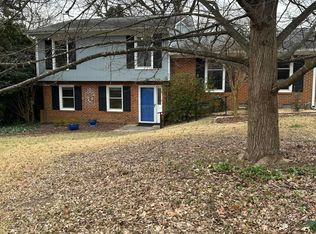Sold for $1,150,000
$1,150,000
401 Latimer Rd, Raleigh, NC 27609
5beds
3,926sqft
Single Family Residence, Residential
Built in 2018
0.28 Acres Lot
$1,364,600 Zestimate®
$293/sqft
$6,700 Estimated rent
Home value
$1,364,600
$1.27M - $1.47M
$6,700/mo
Zestimate® history
Loading...
Owner options
Explore your selling options
What's special
Like New Home in the Heart of North Hills/Lakemont Neighborhood. 5 Bedrooms 4 full baths with Master suite on first floor lives like a ranch offering 2 other bedrooms on main Floor.. Foyer opens to Dining & Family Room. 9ft Ceilings Large Windows with open floor plan makes this home one of a kind. Built in Bookshelves! Energy Efficient living! Screened Porch overlooks private backyard. 2 Car Garage hard to find in this area. Landscaping with irrigation system. Tankless H2O Heater. Walk to North Hills in minutes. Why wait to build this home is like New!!
Zillow last checked: 8 hours ago
Listing updated: October 27, 2025 at 11:55pm
Listed by:
Bryan Moore 919-291-5704,
Hodge & Kittrell Sotheby's Int
Bought with:
Eila Voloshen, 285803
Urban Durham Realty
Source: Doorify MLS,MLS#: 2534662
Facts & features
Interior
Bedrooms & bathrooms
- Bedrooms: 5
- Bathrooms: 5
- Full bathrooms: 4
- 1/2 bathrooms: 1
Heating
- Electric, Forced Air, Natural Gas, Zoned
Cooling
- Central Air, Electric, Zoned
Appliances
- Included: Dishwasher, Gas Cooktop, Microwave, Plumbed For Ice Maker, Range, Tankless Water Heater
- Laundry: Laundry Room, Main Level
Features
- Bookcases, Cathedral Ceiling(s), Ceiling Fan(s), Coffered Ceiling(s), Eat-in Kitchen, Entrance Foyer, High Ceilings, Pantry, Master Downstairs, Quartz Counters, Shower Only, Smooth Ceilings, Walk-In Closet(s), Walk-In Shower
- Flooring: Carpet, Hardwood, Tile
- Basement: Crawl Space
- Number of fireplaces: 1
- Fireplace features: Family Room, Gas Log
Interior area
- Total structure area: 3,926
- Total interior livable area: 3,926 sqft
- Finished area above ground: 3,926
- Finished area below ground: 0
Property
Parking
- Total spaces: 2
- Parking features: Concrete, Driveway, Garage, Garage Faces Front
- Garage spaces: 2
Features
- Levels: Two
- Stories: 2
- Patio & porch: Patio, Porch, Screened
- Exterior features: Rain Gutters
- Has view: Yes
Lot
- Size: 0.28 Acres
- Features: Garden, Landscaped
Details
- Parcel number: 1706817761
Construction
Type & style
- Home type: SingleFamily
- Architectural style: Traditional
- Property subtype: Single Family Residence, Residential
Materials
- Fiber Cement
Condition
- New construction: No
- Year built: 2018
Utilities & green energy
- Sewer: Public Sewer
- Water: Public
Community & neighborhood
Location
- Region: Raleigh
- Subdivision: Lakemont
HOA & financial
HOA
- Has HOA: No
Price history
| Date | Event | Price |
|---|---|---|
| 11/15/2023 | Sold | $1,150,000-8%$293/sqft |
Source: | ||
| 10/5/2023 | Contingent | $1,250,000$318/sqft |
Source: | ||
| 9/29/2023 | Listed for sale | $1,250,000+47.9%$318/sqft |
Source: | ||
| 6/4/2019 | Sold | $845,000-2.3%$215/sqft |
Source: | ||
| 4/17/2019 | Pending sale | $865,000$220/sqft |
Source: Capstone Real Estate Services #2196308 Report a problem | ||
Public tax history
| Year | Property taxes | Tax assessment |
|---|---|---|
| 2025 | $11,228 +0.4% | $1,285,118 |
| 2024 | $11,181 +11.9% | $1,285,118 +40.5% |
| 2023 | $9,993 +7.6% | $914,958 |
Find assessor info on the county website
Neighborhood: Falls of Neuse
Nearby schools
GreatSchools rating
- 4/10Douglas ElementaryGrades: PK-5Distance: 0.3 mi
- 5/10Carroll MiddleGrades: 6-8Distance: 0.5 mi
- 6/10Sanderson HighGrades: 9-12Distance: 1.5 mi
Schools provided by the listing agent
- Elementary: Wake - Douglas
- Middle: Wake - Carroll
- High: Wake - Sanderson
Source: Doorify MLS. This data may not be complete. We recommend contacting the local school district to confirm school assignments for this home.
Get a cash offer in 3 minutes
Find out how much your home could sell for in as little as 3 minutes with a no-obligation cash offer.
Estimated market value$1,364,600
Get a cash offer in 3 minutes
Find out how much your home could sell for in as little as 3 minutes with a no-obligation cash offer.
Estimated market value
$1,364,600

