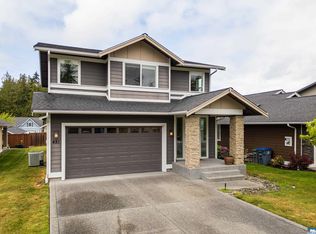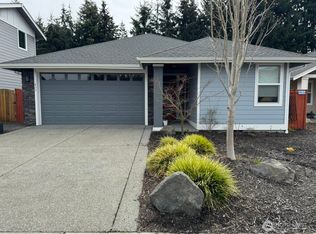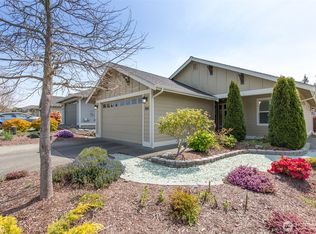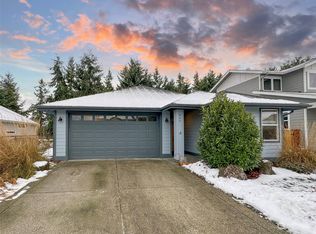Sold
Listed by:
Christine Angela Bonnelle,
BrokersGroup R.E.Professionals,
Kaylene M. Byrne,
BrokersGroup R.E.Professionals
Bought with: RE/MAX Prime
$509,850
401 Lofgrin Road, Sequim, WA 98382
3beds
1,477sqft
Single Family Residence
Built in 2014
6,050.48 Square Feet Lot
$512,200 Zestimate®
$345/sqft
$2,590 Estimated rent
Home value
$512,200
$487,000 - $538,000
$2,590/mo
Zestimate® history
Loading...
Owner options
Explore your selling options
What's special
Built for efficiency this is a fabulous home for long term living! Single level floor plan with 9 ft. ceilings and low maintenance landscaping. High quality Anderson built home with many upgrades. A dream kitchen with propane stove, convection oven, granite counter tops, European frame-less cabinets, and contemporary finishes. Master bath has large tiled shower and a double vanity. Fully fenced backyard for added privacy. Irrigation water drip system for front and backyard. Community features include clubhouse, workout room, sidewalks and pond. Close to the Discovery Trail, John Wayne Marina and a short drive to downtown, Cedar Ridge is one of Sequim's well loved communities.
Zillow last checked: 8 hours ago
Listing updated: October 11, 2023 at 01:39pm
Listed by:
Christine Angela Bonnelle,
BrokersGroup R.E.Professionals,
Kaylene M. Byrne,
BrokersGroup R.E.Professionals
Bought with:
Catherine German, 132997
RE/MAX Prime
Source: NWMLS,MLS#: 2157414
Facts & features
Interior
Bedrooms & bathrooms
- Bedrooms: 3
- Bathrooms: 2
- Full bathrooms: 2
- Main level bedrooms: 3
Primary bedroom
- Level: Main
Bedroom
- Level: Main
Bedroom
- Level: Main
Bathroom full
- Level: Main
Bathroom full
- Level: Main
Entry hall
- Level: Main
Kitchen with eating space
- Level: Main
Living room
- Level: Main
Utility room
- Level: Main
Heating
- Forced Air, Heat Pump
Cooling
- Forced Air
Appliances
- Included: Dishwasher_, Dryer, Microwave_, Refrigerator_, StoveRange_, Washer, Dishwasher, Microwave, Refrigerator, StoveRange, Water Heater: Electric, Water Heater Location: Garage
Features
- Bath Off Primary, Walk-In Pantry
- Flooring: Laminate, Vinyl, Carpet
- Windows: Double Pane/Storm Window, Skylight(s)
- Basement: None
- Has fireplace: No
Interior area
- Total structure area: 1,477
- Total interior livable area: 1,477 sqft
Property
Parking
- Total spaces: 2
- Parking features: Attached Garage
- Attached garage spaces: 2
Features
- Levels: One
- Stories: 1
- Entry location: Main
- Patio & porch: Laminate, Wall to Wall Carpet, Bath Off Primary, Double Pane/Storm Window, Skylight(s), Walk-In Pantry, Water Heater
- Has view: Yes
- View description: Territorial
Lot
- Size: 6,050 sqft
- Dimensions: 46' x 135'
- Features: Curbs, Paved, Sidewalk, Fenced-Fully, Patio
- Topography: Level
Details
- Parcel number: 0330285307100000
- Zoning description: Jurisdiction: City
- Special conditions: Standard
Construction
Type & style
- Home type: SingleFamily
- Architectural style: Northwest Contemporary
- Property subtype: Single Family Residence
Materials
- Cement Planked
- Foundation: Poured Concrete
- Roof: Composition
Condition
- Very Good
- Year built: 2014
Details
- Builder name: Anderson Homes
Utilities & green energy
- Electric: Company: PUD
- Sewer: Sewer Connected, Company: City of Sequim
- Water: Public, Company: City of Sequim
- Utilities for property: Astound - Wave, Astound - Wave
Community & neighborhood
Community
- Community features: CCRs, Clubhouse
Location
- Region: Sequim
- Subdivision: Sequim
HOA & financial
HOA
- HOA fee: $75 monthly
Other
Other facts
- Listing terms: Cash Out,Conventional,FHA,VA Loan
- Cumulative days on market: 597 days
Price history
| Date | Event | Price |
|---|---|---|
| 10/10/2023 | Sold | $509,850$345/sqft |
Source: | ||
| 9/7/2023 | Pending sale | $509,850$345/sqft |
Source: Olympic Listing Service #371238 Report a problem | ||
| 9/1/2023 | Listed for sale | $509,850+42%$345/sqft |
Source: Olympic Listing Service #371238 Report a problem | ||
| 10/7/2019 | Sold | $359,000-1.6%$243/sqft |
Source: | ||
| 9/15/2019 | Pending sale | $365,000$247/sqft |
Source: RE/MAX Prime #331449 Report a problem | ||
Public tax history
| Year | Property taxes | Tax assessment |
|---|---|---|
| 2024 | $3,631 +6.1% | $443,464 -0.2% |
| 2023 | $3,421 -1% | $444,176 +2.3% |
| 2022 | $3,456 +2.7% | $434,231 +21.3% |
Find assessor info on the county website
Neighborhood: 98382
Nearby schools
GreatSchools rating
- 8/10Helen Haller Elementary SchoolGrades: 3-5Distance: 2.2 mi
- 5/10Sequim Middle SchoolGrades: 6-8Distance: 2.4 mi
- 7/10Sequim Senior High SchoolGrades: 9-12Distance: 2.2 mi
Schools provided by the listing agent
- Middle: Sequim Mid
- High: Sequim Snr High
Source: NWMLS. This data may not be complete. We recommend contacting the local school district to confirm school assignments for this home.
Get pre-qualified for a loan
At Zillow Home Loans, we can pre-qualify you in as little as 5 minutes with no impact to your credit score.An equal housing lender. NMLS #10287.



