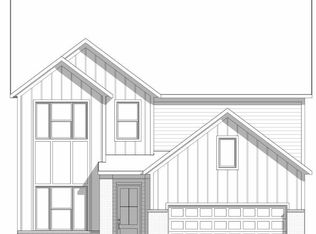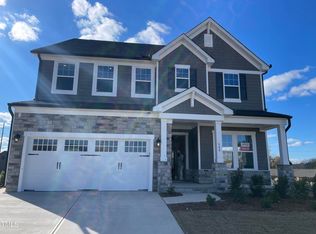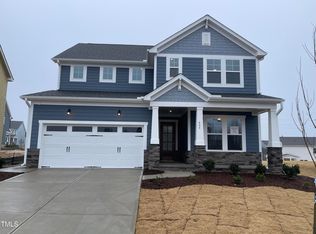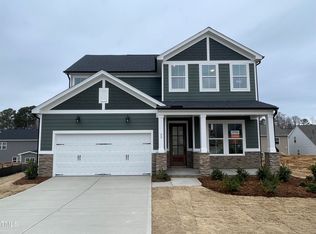Sold for $753,109 on 03/07/25
$753,109
401 Marthas View Way, Wake Forest, NC 27587
5beds
3,182sqft
Single Family Residence, Residential
Built in 2025
0.42 Acres Lot
$747,400 Zestimate®
$237/sqft
$-- Estimated rent
Home value
$747,400
$710,000 - $785,000
Not available
Zestimate® history
Loading...
Owner options
Explore your selling options
What's special
Model is a Horizon B floor plan.
Zillow last checked: 8 hours ago
Listing updated: October 28, 2025 at 12:48am
Listed by:
Rebecca Crooks 585-590-2850,
Drees Homes
Bought with:
Chris Morton, 117340
Morton Bradbury Real Estate Group
Source: Doorify MLS,MLS#: 10078063
Facts & features
Interior
Bedrooms & bathrooms
- Bedrooms: 5
- Bathrooms: 4
- Full bathrooms: 4
Heating
- Natural Gas, Zoned
Cooling
- Central Air, Zoned
Appliances
- Included: Dishwasher, Electric Cooktop, Microwave, Plumbed For Ice Maker, Range Hood, Stainless Steel Appliance(s), Oven
- Laundry: Laundry Room, Upper Level
Features
- Bathtub/Shower Combination, Double Vanity, Eat-in Kitchen, Entrance Foyer, High Ceilings, Kitchen Island, Living/Dining Room Combination, Pantry, Quartz Counters, Shower Only, Smart Home, Smooth Ceilings, Walk-In Closet(s), Walk-In Shower, Water Closet
- Flooring: Carpet, Hardwood, Laminate, Tile, Vinyl
- Doors: French Doors, Sliding Doors
- Windows: Double Pane Windows, Low-Emissivity Windows
- Has fireplace: No
- Common walls with other units/homes: No Common Walls
Interior area
- Total structure area: 3,182
- Total interior livable area: 3,182 sqft
- Finished area above ground: 3,182
- Finished area below ground: 0
Property
Parking
- Total spaces: 2
- Parking features: Concrete, Driveway, Garage, Garage Faces Front
- Attached garage spaces: 2
- Uncovered spaces: 2
Features
- Levels: Three Or More
- Stories: 3
- Patio & porch: Covered, Screened
- Exterior features: Rain Gutters
- Pool features: Swimming Pool Com/Fee, Community
- Has view: Yes
Lot
- Size: 0.42 Acres
- Features: Cleared, Landscaped, Open Lot
Details
- Parcel number: 1850824946
- Special conditions: Standard
Construction
Type & style
- Home type: SingleFamily
- Architectural style: Craftsman
- Property subtype: Single Family Residence, Residential
Materials
- Batts Insulation, Blown-In Insulation, Fiber Cement, HardiPlank Type, Low VOC Paint/Sealant/Varnish, Radiant Barrier, Shake Siding, Stone
- Foundation: Stem Walls
- Roof: Shingle
Condition
- New construction: Yes
- Year built: 2025
- Major remodel year: 2025
Details
- Builder name: Drees Homes
Utilities & green energy
- Sewer: Public Sewer
- Water: Public
- Utilities for property: Cable Available, Electricity Connected, Natural Gas Connected, Sewer Connected, Water Connected, Underground Utilities
Green energy
- Water conservation: Water-Smart Landscaping
Community & neighborhood
Community
- Community features: Playground, Pool, Sidewalks, Street Lights
Location
- Region: Wake Forest
- Subdivision: Meadow at Jones Dairy
HOA & financial
HOA
- Has HOA: Yes
- HOA fee: $60 monthly
- Amenities included: Jogging Path, Playground, Pool, Trail(s)
- Services included: Storm Water Maintenance
Other
Other facts
- Road surface type: Paved
Price history
| Date | Event | Price |
|---|---|---|
| 3/7/2025 | Sold | $753,109$237/sqft |
Source: | ||
| 2/22/2025 | Pending sale | $753,109$237/sqft |
Source: | ||
| 2/22/2025 | Listed for sale | $753,109$237/sqft |
Source: | ||
Public tax history
| Year | Property taxes | Tax assessment |
|---|---|---|
| 2025 | $2,262 | $246,700 |
Find assessor info on the county website
Neighborhood: 27587
Nearby schools
GreatSchools rating
- 6/10Sanford Creek ElementaryGrades: PK-5Distance: 1.9 mi
- 4/10Wake Forest Middle SchoolGrades: 6-8Distance: 3.7 mi
- 7/10Wake Forest High SchoolGrades: 9-12Distance: 3.5 mi
Schools provided by the listing agent
- Elementary: Wake - Jones Dairy
- Middle: Wake - Rolesville
- High: Wake - Wake Forest
Source: Doorify MLS. This data may not be complete. We recommend contacting the local school district to confirm school assignments for this home.
Get a cash offer in 3 minutes
Find out how much your home could sell for in as little as 3 minutes with a no-obligation cash offer.
Estimated market value
$747,400
Get a cash offer in 3 minutes
Find out how much your home could sell for in as little as 3 minutes with a no-obligation cash offer.
Estimated market value
$747,400



