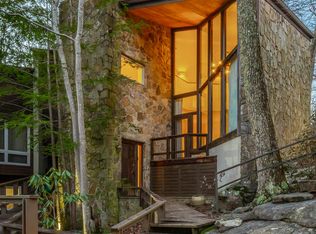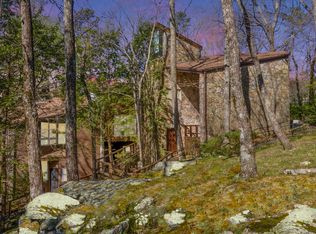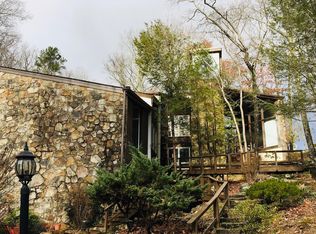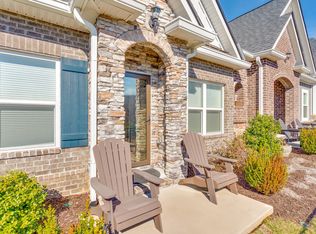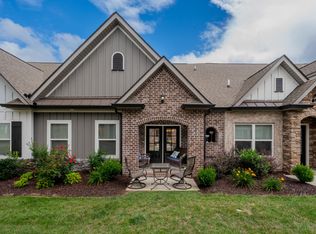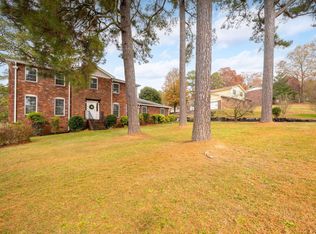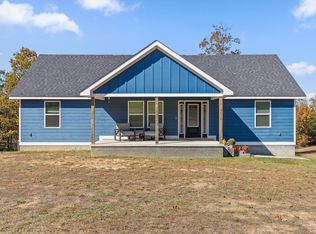Rare & Remarkable Mountain Retreat in Heart of Lookout Mtn, GA! Discover a truly unique gem. One of only 4 units. Exclusive corner unit in a rustic mountain stone & frame condo nestled on 2.3+ private, wooded acres. Offers a serene Highlands, NC feel, this stunning home is surrounded by lush forest, boulders, a peaceful mountain stream, & direct access to a city park & playground -yet just steps from everything you need! Enjoy the best of both worlds with ultimate privacy and unparalleled convenience. Walk to the nationally recognized Fairyland Elementary School, the charming new town center, doctor's offices, Fairyland Club, a local drug store, and the historic Seth Raynor-designed Lookout Mountain Golf Club course. Adventure awaits with miles of hiking trails in the nearby National Civil War Battlefield Park, and
Covenant College is just a short drive away. Inside, this stylish condo is better than new! Completely re-imagined in 2018 with a full gut renovation -with new wiring, insulation, and upscale finishes, this home boasts funky angles, soaring ceilings, and gleaming real hardwood floors throughout. The fabulous open kitchen featuring top-tier Samsung matte black stainless steel appliances and custom touches. Spacious dining room with a wine refrigerator, additional cabinets, and a buffet. Great room with hardwood floors, and a stone gas fireplace. You step outside to your own private oasis. Expansive, beautifully rebuilt outdoor entertaining space (2023) designed for ultimate relaxation. Listen to the soothing sounds of the babbling creek as you unwind in this rare, peaceful retreat. Newly upgraded deluxe baths exude modern elegance. Main level den with built-in bookshelves and 1/2 bathroom. 2 bedrooms and master suite upstairs. Don't miss this one-of-a-kind opportunity to own a luxurious yet cozy mountain haven in an unbeatable location. Schedule your private tour , It has every whistle & bell you'd expect @higher priced properties-architectural gem
Contingent
$475,000
401 McFarland Rd APT 4, Lookout Mountain, GA 30750
3beds
2,373sqft
Est.:
Condominium
Built in 1976
-- sqft lot
$456,700 Zestimate®
$200/sqft
$280/mo HOA
What's special
Stone gas fireplaceBabbling creekStylish condoSoaring ceilingsGleaming real hardwood floorsSpacious dining roomCorner unit
- 135 days |
- 34 |
- 2 |
Zillow last checked: 8 hours ago
Listing updated: September 23, 2025 at 07:08am
Listed by:
Charlie W Walldorf 423-503-8277,
The Group Real Estate Brokerage,
Nathan T Walldorf 423-544-7700,
The Group Real Estate Brokerage
Source: Greater Chattanooga Realtors,MLS#: 1517586
Facts & features
Interior
Bedrooms & bathrooms
- Bedrooms: 3
- Bathrooms: 3
- Full bathrooms: 2
- 1/2 bathrooms: 1
Primary bedroom
- Description: Handsome woodwork, copper vanity top, creek view
- Level: Second
- Area: 224
- Dimensions: 16 x 14
Bedroom
- Description: Front bedroom w/ a boulder view, loft
- Level: Second
- Area: 276
- Dimensions: 24 x 11.5
Bedroom
- Description: Back left guest bedroom w/ a creek view
- Level: Second
- Area: 166.75
- Dimensions: 14.5 x 11.5
Bathroom
- Description: Powder room- slate floor
- Level: First
Bathroom
- Description: Guest bathroom,ceranic & slate
- Level: Second
- Area: 42.5
- Dimensions: 8.5 x 5
Den
- Description: Custom bookshelves, view of boulders
- Level: First
- Area: 325
- Dimensions: 26 x 12.5
Dining room
- Description: Buffet, beverage fridge, & stg space
- Level: First
- Area: 192
- Dimensions: 16 x 12
Great room
- Description: Gas logs, stone FP, overlooks stream
- Level: First
- Area: 352
- Dimensions: 22 x 16
Kitchen
- Description: Custom cabinets, gas cooktop, stainless appliances
- Level: First
- Area: 160
- Dimensions: 16 x 10
Heating
- Central, ENERGY STAR Qualified Equipment, Exhaust Fan, Forced Air, Propane
Cooling
- Ceiling Fan(s), Central Air, ENERGY STAR Qualified Equipment, Multi Units, Zoned
Appliances
- Included: Smart Appliance(s), Washer, Vented Exhaust Fan, Tankless Water Heater, Stainless Steel Appliance(s), Self Cleaning Oven, Refrigerator, Range Hood, Propane Cooktop, Oven, Microwave, Ice Maker, Gas Water Heater, Gas Range, Gas Cooktop, Free-Standing Range, Exhaust Fan, Electric Oven, Dryer, Disposal, Dishwasher, Cooktop, Built-In Refrigerator, Built-In Gas Range, Bar Fridge
- Laundry: In Hall, Laundry Closet, Upper Level
Features
- Bar, Bookcases, Breakfast Bar, Built-in Features, Cathedral Ceiling(s), Ceiling Fan(s), Double Closets, Dry Bar, Eat-in Kitchen, En Suite, Entrance Foyer, Granite Counters, High Ceilings, High Speed Internet, Low Flow Plumbing Fixtures, Natural Woodwork, Pantry, Recessed Lighting, Separate Dining Room, Sitting Area, Split Bedrooms, Vaulted Ceiling(s)
- Flooring: Hardwood, Slate
- Windows: Blinds, Display Window(s), Double Pane Windows, Drapes, Insulated Windows, Plantation Shutters, Window Coverings, Window Treatments
- Has basement: No
- Number of fireplaces: 1
- Fireplace features: Gas Log, Great Room, Propane, Ventless
Interior area
- Total structure area: 2,373
- Total interior livable area: 2,373 sqft
- Finished area above ground: 2,373
- Finished area below ground: 0
Property
Parking
- Parking features: Circular Driveway, Driveway, Gravel, Off Street
Features
- Levels: Two
- Stories: 2
- Patio & porch: Deck, Front Porch, Rear Porch, Terrace
- Exterior features: Private Yard, Rain Gutters
- Pool features: None
- Spa features: None
- Fencing: Electric,Invisible,Partial
- Has view: Yes
- View description: Creek/Stream, Forest, Mountain(s), Rural, Trees/Woods
- Has water view: Yes
- Water view: Creek/Stream
- Waterfront features: Creek, Stream
Lot
- Size: 6.5 Acres
- Dimensions: 550 x 515
- Features: Corner Lot, Corners Marked, Cul-De-Sac, Landscaped, Many Trees, Native Plants, Near Golf Course, Private, Rock Outcropping, Rolling Slope, Rural, Sloped Down, Views, Waterfall, Wooded, See Remarks
Details
- Additional structures: Kennel/Dog Run, Workshop, None
- Parcel number: 4005 029bo4
- Special conditions: Standard
- Other equipment: Generator
Construction
Type & style
- Home type: Condo
- Architectural style: Contemporary
- Property subtype: Condominium
Materials
- Stone, Wood Siding
- Foundation: Block, Stone
- Roof: Built-Up,Membrane,Rubber
Condition
- Updated/Remodeled
- New construction: No
- Year built: 1976
Utilities & green energy
- Sewer: Public Sewer
- Water: Public
- Utilities for property: Cable Connected, Electricity Connected, Phone Available, Phone Connected, Sewer Connected, Water Connected, Propane
Green energy
- Energy efficient items: Appliances, HVAC, Insulation, Lighting, Water Heater, Windows
Community & HOA
Community
- Features: None
- Security: Security System, Smoke Detector(s)
- Subdivision: Lookout Glen
HOA
- Has HOA: Yes
- Amenities included: Insurance, Landscaping, Maintenance Grounds, Parking, Playground
- Services included: Insurance, Maintenance Grounds, Maintenance Structure, None
- HOA fee: $280 monthly
Location
- Region: Lookout Mountain
Financial & listing details
- Price per square foot: $200/sqft
- Annual tax amount: $3,126
- Date on market: 9/15/2025
- Listing terms: Cash,Conventional
- Inclusions: Refrigerator, microwave, oven, dishwasher, washer, dryer, beverage refrigerator, generator, invisible dog fence, window coverings
- Road surface type: Gravel
Estimated market value
$456,700
$434,000 - $480,000
$2,309/mo
Price history
Price history
| Date | Event | Price |
|---|---|---|
| 9/23/2025 | Contingent | $475,000$200/sqft |
Source: Greater Chattanooga Realtors #1517586 Report a problem | ||
| 9/15/2025 | Listed for sale | $475,000$200/sqft |
Source: Greater Chattanooga Realtors #1517586 Report a problem | ||
| 9/9/2025 | Contingent | $475,000$200/sqft |
Source: Greater Chattanooga Realtors #1517586 Report a problem | ||
| 8/11/2025 | Listed for sale | $475,000-4.6%$200/sqft |
Source: Greater Chattanooga Realtors #1517586 Report a problem | ||
| 4/10/2025 | Listing removed | $498,000$210/sqft |
Source: Greater Chattanooga Realtors #1508266 Report a problem | ||
Public tax history
Public tax history
Tax history is unavailable.BuyAbility℠ payment
Est. payment
$2,989/mo
Principal & interest
$2278
HOA Fees
$280
Other costs
$431
Climate risks
Neighborhood: 30750
Nearby schools
GreatSchools rating
- 9/10Fairyland Elementary SchoolGrades: PK-5Distance: 0.2 mi
- 4/10Chattanooga Valley Middle SchoolGrades: 6-8Distance: 3.2 mi
- 5/10Ridgeland High SchoolGrades: 9-12Distance: 3.2 mi
Schools provided by the listing agent
- Elementary: Fairyland Elementary School
- Middle: Chattanooga Valley Middle
- High: Ridgeland High School
Source: Greater Chattanooga Realtors. This data may not be complete. We recommend contacting the local school district to confirm school assignments for this home.
- Loading
