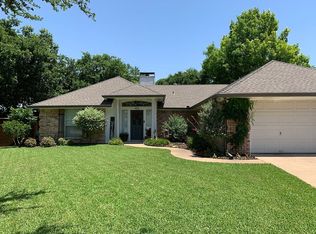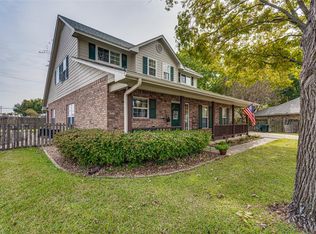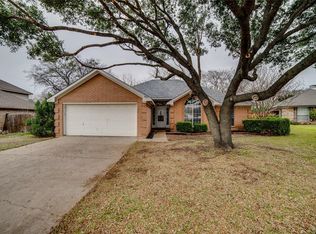Sold on 06/05/24
Price Unknown
401 Meadows Crest Ct, Midlothian, TX 76065
3beds
1,838sqft
Single Family Residence
Built in 1995
0.3 Acres Lot
$353,600 Zestimate®
$--/sqft
$2,320 Estimated rent
Home value
$353,600
$322,000 - $389,000
$2,320/mo
Zestimate® history
Loading...
Owner options
Explore your selling options
What's special
Tucked away at the end of a peaceful cul-de-sac, this charming 3-bedroom, 2-bath home welcomes you. Upon entering, you're greeted by an inviting living space adorned with crown molding and natural light. The room's centerpiece is a cozy fireplace, perfect for curling up with a good book on chilly evenings. The neutral paint palette creates a serene atmosphere, with ceiling fans ensuring comfort year-round. The kitchen is a chef's delight, boasting double ovens, custom tile backsplash, granite countertops, and modern white appliances. Vaulted ceilings with recessed lighting add a touch of elegance. The primary bedroom features an en suite and has his and her closets.The dining room boasts a unique wood inset ceiling with decorative lighting. Outside, a large fenced-in lot awaits, offering privacy and plenty of space for outdoor recreation and entertaining. Whether hosting summer barbecues or simply enjoying a quiet afternoon in the sun, this backyard oasis has something for everyone.
Zillow last checked: 8 hours ago
Listing updated: June 19, 2025 at 06:12pm
Listed by:
Kim Pratt 0596338 469-946-6398,
NextHome on Main 469-946-6398
Bought with:
Caroline Hansen
Tri County Corner Real Estate, LLC
Source: NTREIS,MLS#: 20576555
Facts & features
Interior
Bedrooms & bathrooms
- Bedrooms: 3
- Bathrooms: 3
- Full bathrooms: 2
- 1/2 bathrooms: 1
Primary bedroom
- Features: Double Vanity, Garden Tub/Roman Tub, Separate Shower, Walk-In Closet(s)
- Level: First
- Dimensions: 18 x 16
Bedroom
- Level: First
- Dimensions: 11 x 14
Bedroom
- Level: First
- Dimensions: 12 x 11
Primary bathroom
- Level: First
- Dimensions: 15 x 9
Dining room
- Features: Built-in Features, Ceiling Fan(s)
- Level: First
- Dimensions: 13 x 19
Kitchen
- Features: Built-in Features, Ceiling Fan(s), Dual Sinks, Eat-in Kitchen, Granite Counters, Kitchen Island, Pantry, Walk-In Pantry
- Level: First
- Dimensions: 12 x 14
Living room
- Features: Fireplace
- Level: First
- Dimensions: 18 x 17
Utility room
- Level: First
- Dimensions: 10 x 6
Heating
- Central
Cooling
- Central Air, Ceiling Fan(s), Electric
Appliances
- Included: Double Oven, Dishwasher, Electric Cooktop, Electric Oven, Disposal
- Laundry: Washer Hookup, Laundry in Utility Room
Features
- Decorative/Designer Lighting Fixtures, Double Vanity, Eat-in Kitchen, Granite Counters, High Speed Internet, Kitchen Island, Open Floorplan, Pantry, Paneling/Wainscoting, Cable TV, Vaulted Ceiling(s), Walk-In Closet(s)
- Flooring: Carpet, Ceramic Tile, Other
- Windows: Bay Window(s)
- Has basement: No
- Number of fireplaces: 1
- Fireplace features: Wood Burning
Interior area
- Total interior livable area: 1,838 sqft
Property
Parking
- Total spaces: 2
- Parking features: Additional Parking, Concrete, Covered, Door-Single, Driveway, Garage Faces Front, Garage, Garage Door Opener
- Attached garage spaces: 2
- Has uncovered spaces: Yes
Features
- Levels: One
- Stories: 1
- Patio & porch: Rear Porch, Patio, Covered
- Pool features: None
- Fencing: Wood
Lot
- Size: 0.30 Acres
- Features: Back Yard, Cul-De-Sac, Interior Lot, Irregular Lot, Lawn, Landscaped, Sprinkler System, Few Trees
Details
- Additional structures: Pergola, Shed(s)
- Parcel number: 165976
Construction
Type & style
- Home type: SingleFamily
- Architectural style: Traditional,Detached
- Property subtype: Single Family Residence
Materials
- Brick
- Foundation: Slab
- Roof: Composition
Condition
- Year built: 1995
Utilities & green energy
- Sewer: Public Sewer
- Water: Public
- Utilities for property: Electricity Available, Electricity Connected, Natural Gas Available, Phone Available, Sewer Available, Separate Meters, Water Available, Cable Available
Community & neighborhood
Security
- Security features: Smoke Detector(s)
Community
- Community features: Curbs
Location
- Region: Midlothian
- Subdivision: Midlothian Meadows
Other
Other facts
- Listing terms: Cash,Conventional,FHA,VA Loan
Price history
| Date | Event | Price |
|---|---|---|
| 6/5/2024 | Sold | -- |
Source: NTREIS #20576555 | ||
| 5/6/2024 | Pending sale | $364,000$198/sqft |
Source: | ||
| 5/5/2024 | Contingent | $364,000$198/sqft |
Source: NTREIS #20576555 | ||
| 4/24/2024 | Price change | $364,000-0.3%$198/sqft |
Source: NTREIS #20576555 | ||
| 4/5/2024 | Listed for sale | $365,000$199/sqft |
Source: NTREIS #20576555 | ||
Public tax history
| Year | Property taxes | Tax assessment |
|---|---|---|
| 2025 | -- | $342,880 +14% |
| 2024 | $5,093 +232.6% | $300,876 +8.6% |
| 2023 | $1,532 -49.1% | $277,114 +10% |
Find assessor info on the county website
Neighborhood: Midlothian Meadows
Nearby schools
GreatSchools rating
- 7/10Irvin Elementary SchoolGrades: PK-5Distance: 0.6 mi
- 5/10Frank Seale Middle SchoolGrades: 6-8Distance: 0.8 mi
- 6/10Midlothian High SchoolGrades: 9-12Distance: 0.4 mi
Schools provided by the listing agent
- Elementary: Irvin
- Middle: Frank Seale
- High: Midlothian
- District: Midlothian ISD
Source: NTREIS. This data may not be complete. We recommend contacting the local school district to confirm school assignments for this home.
Get a cash offer in 3 minutes
Find out how much your home could sell for in as little as 3 minutes with a no-obligation cash offer.
Estimated market value
$353,600
Get a cash offer in 3 minutes
Find out how much your home could sell for in as little as 3 minutes with a no-obligation cash offer.
Estimated market value
$353,600


