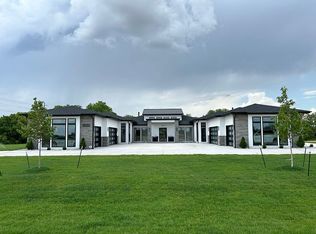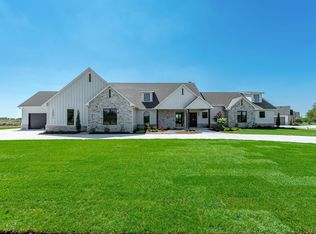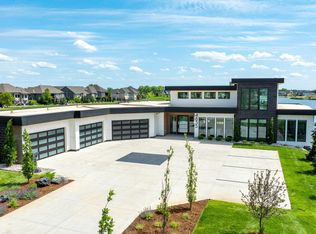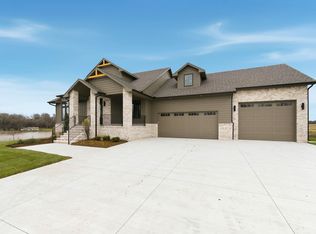Experience resort-style living on 2.55 acres at 401 N Reece Rd, where every detail has been carefully designed to blend comfort, elegance, and entertainment. This stunning full brick and stone estate offers 5–6 bedrooms plus a private office, providing both space and versatility for family living or hosting guests. The main level welcomes you with soaring ceilings, custom stone fireplaces, travertine tile, walk in pantry, granite surfaces, and an abundance of natural light that pours through the large windows. The gourmet kitchen is a centerpiece, featuring high-end finishes, ample storage, and a layout that flows seamlessly into the dining and living areas, making it ideal for both intimate evenings and grand gatherings. Huge Master bedroom with vaulted ceiling with beams and an illustrious master bath with 2 walk-in closets. Upstairs, three spacious bedrooms offer peaceful retreats, while the walk-out basement provides 2–3 more bedrooms, a large rec room, game room, craft room, and a true home theatre designed for the ultimate cinematic experience. The backyard is truly an entertainer’s paradise, showcasing a sparkling 42x20 pool with an electric cover, diving board, relaxing water features, and a hot tub. Multiple outdoor living spaces, including three outdoor gas fireplaces, an outdoor shower, and a fully equipped outdoor kitchen with a built-in TV, ensure that entertaining is effortless and memorable. The pool house enhances the experience with its own kitchen and full bathroom, creating a perfect guest retreat. Additional amenities include a basketball court, circle drive, expanded concrete parking, and over 20 natural garden areas, each thoughtfully landscaped to add color and character throughout the seasons. Car enthusiasts and hobbyists will appreciate the impressive 40x70 shop with three oversized bays, including one RV-height door, finished walls, and abundant storage for vehicles, projects, or equipment. Beyond the manicured grounds, mature trees and wildlife line the western edge of the property, creating a sense of privacy and natural beauty that can be enjoyed year-round. With surround sound throughout, exquisite stonework, and countless thoughtful upgrades, this home is more than a residence—it is a rare opportunity to own a private resort, a family retreat, and a truly exceptional lifestyle property.
For sale
Price cut: $100K (1/20)
$1,699,000
401 N Reece Rd, Goddard, KS 67052
6beds
5,948sqft
Est.:
Single Family Onsite Built
Built in 2007
2.55 Acres Lot
$1,644,400 Zestimate®
$286/sqft
$-- HOA
What's special
- 175 days |
- 2,334 |
- 84 |
Zillow last checked: 8 hours ago
Listing updated: January 20, 2026 at 07:19am
Listed by:
Sissy Koury CELL:316-409-9955,
Berkshire Hathaway PenFed Realty
Source: SCKMLS,MLS#: 660312
Tour with a local agent
Facts & features
Interior
Bedrooms & bathrooms
- Bedrooms: 6
- Bathrooms: 6
- Full bathrooms: 4
- 1/2 bathrooms: 2
Primary bedroom
- Description: Carpet
- Level: Main
- Area: 288
- Dimensions: 18x16
Bedroom
- Description: Carpet
- Level: Lower
- Area: 169
- Dimensions: 13x13
Bedroom
- Description: Carpet
- Level: Main
- Area: 182
- Dimensions: 14x13
Bedroom
- Description: Carpet
- Level: Main
- Area: 182
- Dimensions: 14x13
Bedroom
- Description: Carpet
- Level: Lower
- Area: 208
- Dimensions: 16x13
Dining room
- Description: Wood
- Level: Main
- Area: 192
- Dimensions: 16x12
Family room
- Description: Carpet
- Level: Lower
- Area: 399
- Dimensions: 21x19
Kitchen
- Description: Tile
- Level: Main
- Area: 456
- Dimensions: 24x19
Living room
- Description: Wood
- Level: Main
- Area: 460
- Dimensions: 23x20
Office
- Description: Carpet
- Level: Lower
- Area: 208
- Dimensions: 16x13
Recreation room
- Description: Tile
- Level: Lower
- Area: 714
- Dimensions: 28x25.5
Other
- Description: Carpet
- Level: Lower
- Area: 288.75
- Dimensions: 17.5x16.5
Heating
- Forced Air, Heat Pump, Zoned
Cooling
- Central Air, Zoned, Electric, Heat Pump
Appliances
- Included: Dishwasher, Disposal, Microwave, Refrigerator, Range, Humidifier
- Laundry: Main Level, Laundry Room
Features
- Ceiling Fan(s), Walk-In Closet(s), Vaulted Ceiling(s), Wet Bar, Wired for Surround Sound
- Flooring: Hardwood
- Doors: Storm Door(s)
- Windows: Window Coverings-All, Storm Window(s)
- Basement: Finished
- Number of fireplaces: 3
- Fireplace features: Three or More, Living Room, Rec Room/Den, Gas Starter, Decorative, Glass Doors
Interior area
- Total interior livable area: 5,948 sqft
- Finished area above ground: 3,684
- Finished area below ground: 2,264
Video & virtual tour
Property
Parking
- Total spaces: 4
- Parking features: RV Access/Parking, Attached, Detached, Garage Door Opener, Oversized, Side Load
- Garage spaces: 4
Features
- Levels: One
- Stories: 1
- Patio & porch: Patio, Covered, Deck
- Exterior features: Balcony, Gas Grill, Guttering - ALL, Irrigation Pump, Irrigation Well, Sprinkler System
- Has private pool: Yes
- Pool features: In Ground, Outdoor Pool
- Has spa: Yes
- Spa features: Indoor Hot Tub, Bath
Lot
- Size: 2.55 Acres
- Features: Cul-De-Sac, Irregular Lot, Wooded
Details
- Additional structures: Storage, Outbuilding, Above Ground Outbuilding(s), Detached Finish Area, Bath House
- Parcel number: 145220120200201
Construction
Type & style
- Home type: SingleFamily
- Architectural style: Ranch
- Property subtype: Single Family Onsite Built
Materials
- Stone, Brick
- Foundation: Full, Walk Out At Grade, View Out, Day Light
- Roof: Composition
Condition
- Year built: 2007
Utilities & green energy
- Gas: Propane
- Sewer: Septic Tank
- Water: Rural Water
- Utilities for property: Propane
Community & HOA
Community
- Security: Security Lights, Security System
- Subdivision: REECE
HOA
- Has HOA: No
Location
- Region: Goddard
Financial & listing details
- Price per square foot: $286/sqft
- Tax assessed value: $1,401,460
- Annual tax amount: $17,380
- Date on market: 8/16/2025
- Cumulative days on market: 176 days
- Ownership: Individual
- Road surface type: Paved
Estimated market value
$1,644,400
$1.56M - $1.73M
$5,991/mo
Price history
Price history
Price history is unavailable.
Public tax history
Public tax history
| Year | Property taxes | Tax assessment |
|---|---|---|
| 2024 | $17,386 +11.8% | $161,168 +14.6% |
| 2023 | $15,552 -6.1% | $140,657 |
| 2022 | $16,558 +25.1% | -- |
Find assessor info on the county website
BuyAbility℠ payment
Est. payment
$8,896/mo
Principal & interest
$6588
Property taxes
$1713
Home insurance
$595
Climate risks
Neighborhood: 67052
Nearby schools
GreatSchools rating
- 8/10Apollo Elementary SchoolGrades: PK-4Distance: 1.5 mi
- 5/10Dwight D. Eisenhower Middle SchoolGrades: 7-8Distance: 1.3 mi
- 9/10Eisenhower High SchoolGrades: 9-12Distance: 1.5 mi
Schools provided by the listing agent
- Elementary: Apollo
- Middle: Dwight D. Eisenhower
- High: Dwight D. Eisenhower
Source: SCKMLS. This data may not be complete. We recommend contacting the local school district to confirm school assignments for this home.
- Loading
- Loading



