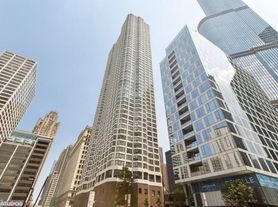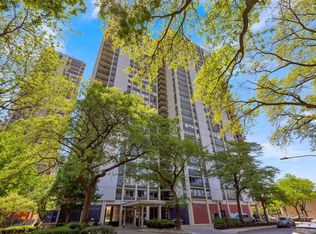Sophisticated city living awaits in this expansive 2,022 sq. ft. residence at Trump Tower Chicago. This 2-bedroom, 2.5-bath home showcases elegant design and modern comfort with soaring 10-foot floor-to-ceiling windows, wide-plank hardwood flooring, and dual fireplaces that create a warm, inviting ambiance. The chef's kitchen features sleek Snaidero cabinetry paired with top-of-the-line appliances, perfect for everyday living and entertaining. Retreat to generously sized bedrooms with spa-inspired baths, offering the ultimate in luxury and privacy. Residents enjoy unparalleled amenities including a state-of-the-art health club, world-class spa, attentive concierge services, and in-home dining with room service available. A rare opportunity to own in one of Chicago's premier luxury buildings.
Condo for rent
$6,400/mo
401 N Wabash Ave #49F, Chicago, IL 60601
2beds
2,022sqft
Price may not include required fees and charges.
Condo
Available Sat Nov 1 2025
-- Pets
Central air
In unit laundry
Attached garage parking
Electric, forced air, zoned, fireplace
What's special
Dual fireplacesGenerously sized bedroomsWide-plank hardwood flooringSpa-inspired bathsSnaidero cabinetryTop-of-the-line appliances
- 12 days |
- -- |
- -- |
Travel times
Renting now? Get $1,000 closer to owning
Unlock a $400 renter bonus, plus up to a $600 savings match when you open a Foyer+ account.
Offers by Foyer; terms for both apply. Details on landing page.
Facts & features
Interior
Bedrooms & bathrooms
- Bedrooms: 2
- Bathrooms: 3
- Full bathrooms: 2
- 1/2 bathrooms: 1
Heating
- Electric, Forced Air, Zoned, Fireplace
Cooling
- Central Air
Appliances
- Included: Dishwasher, Disposal, Dryer, Freezer, Microwave, Range, Refrigerator, Washer
- Laundry: In Unit, Washer Hookup
Features
- Sauna, Storage
- Flooring: Hardwood
- Has fireplace: Yes
Interior area
- Total interior livable area: 2,022 sqft
Property
Parking
- Parking features: Attached, Garage
- Has attached garage: Yes
- Details: Contact manager
Features
- Exterior features: Attached, Bike Room/Bike Trails, Cable included in rent, Door Person, Doorman included in rent, Elevator(s), Exercise Room, Garage, Garage Owned, Gas included in rent, Health Club, Heating included in rent, Heating system: Forced Air, Heating system: Zoned, Heating: Electric, Indoor Pool, Internet included in rent, Living Room, Master Bedroom, No Disability Access, No additional rooms, On Site, On Site Manager/Engineer, Party Room, Pool included in rent, Receiving Room, Restaurant, Sauna, Scavenger included in rent, Service Elevator(s), Steam Room, Storage, Valet/Cleaner, Washer Hookup, Water included in rent
- Spa features: Sauna
Details
- Parcel number: 17101350381126
Construction
Type & style
- Home type: Condo
- Property subtype: Condo
Condition
- Year built: 2008
Utilities & green energy
- Utilities for property: Cable, Gas, Internet, Water
Community & HOA
Community
- Features: Pool
HOA
- Amenities included: Pool, Sauna
Location
- Region: Chicago
Financial & listing details
- Lease term: Contact For Details
Price history
| Date | Event | Price |
|---|---|---|
| 9/25/2025 | Listed for rent | $6,400-1.5%$3/sqft |
Source: MRED as distributed by MLS GRID #12481074 | ||
| 11/14/2024 | Listing removed | $6,500$3/sqft |
Source: MRED as distributed by MLS GRID #12105550 | ||
| 8/29/2024 | Price change | $6,500-5.8%$3/sqft |
Source: MRED as distributed by MLS GRID #12105550 | ||
| 8/8/2024 | Price change | $6,900-1.4%$3/sqft |
Source: MRED as distributed by MLS GRID #12105550 | ||
| 7/9/2024 | Listed for rent | $7,000$3/sqft |
Source: MRED as distributed by MLS GRID #12105550 | ||
Neighborhood: River North
There are 7 available units in this apartment building

