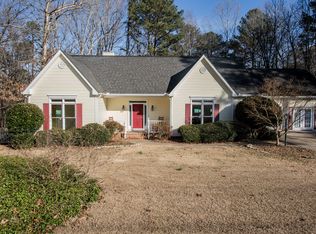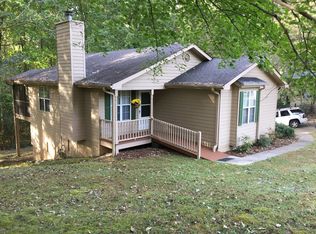Closed
$450,000
401 Oakdale Rd, Canton, GA 30114
4beds
3,807sqft
Single Family Residence, Residential
Built in 1989
0.92 Acres Lot
$511,300 Zestimate®
$118/sqft
$2,923 Estimated rent
Home value
$511,300
$476,000 - $552,000
$2,923/mo
Zestimate® history
Loading...
Owner options
Explore your selling options
What's special
Dreaming of the idyllic home surrounded by the white picket fence to call your own? Your search is over. This charming, bucolic Cape Cod style ranch should not be missed. The location is as close to perfect as one can get. Who knew that just off I-575, close to shopping, restaurants, schools & Historic Downtown Canton this peaceful, pastoral home surrounded by old growth tree lined streets would exist? Extremely private, overlooking the most beautiful pasture (across the street) this home also boasts...a large kitchen overlooking the breakfast room, separate dining for entertaining family and friends, larger Owners Suite, a gorgeous hardwood floored (heated & cooled) sunroom overlooking the private wooded backyard, 2 separate oversized roommate style bedrooms, cozy family room with a brick fireplace flanked by book cases, an enormous laundry room and closed in garage area for extra storage....and this is just the main floor. As if that wasn't enough.....the terrace level features an entirely 2nd living area with oversized bedroom, bath, kitchen, family room and more! Bring your in-laws, extended family or income producing tenant as the terrace level also features its own separate driveway and access. No HOA neighborhood!
Zillow last checked: 8 hours ago
Listing updated: March 27, 2024 at 10:53pm
Listing Provided by:
Colleen MooreTyner,
Keller Williams Realty Partners,
Dustin Shaw,
Keller Williams Realty Partners
Bought with:
CAROLYN HAUCK, 345887
Virtual Properties Realty. Biz
Source: FMLS GA,MLS#: 7199379
Facts & features
Interior
Bedrooms & bathrooms
- Bedrooms: 4
- Bathrooms: 3
- Full bathrooms: 3
- Main level bathrooms: 2
- Main level bedrooms: 3
Primary bedroom
- Features: In-Law Floorplan, Master on Main, Split Bedroom Plan
- Level: In-Law Floorplan, Master on Main, Split Bedroom Plan
Bedroom
- Features: In-Law Floorplan, Master on Main, Split Bedroom Plan
Primary bathroom
- Features: Double Vanity, Soaking Tub
Dining room
- Features: Seats 12+, Separate Dining Room
Kitchen
- Features: Breakfast Room, Cabinets Stain, Pantry, Second Kitchen
Heating
- Central, Natural Gas
Cooling
- Central Air
Appliances
- Included: Dishwasher, Electric Cooktop, Refrigerator
- Laundry: Laundry Room, Main Level
Features
- Bookcases, Double Vanity, Entrance Foyer, High Speed Internet, Walk-In Closet(s)
- Flooring: Carpet, Hardwood, Laminate
- Windows: Double Pane Windows
- Basement: Daylight,Exterior Entry,Finished,Finished Bath,Full,Interior Entry
- Number of fireplaces: 1
- Fireplace features: Family Room, Gas Starter
- Common walls with other units/homes: No Common Walls
Interior area
- Total structure area: 3,807
- Total interior livable area: 3,807 sqft
Property
Parking
- Total spaces: 6
- Parking features: Driveway, Kitchen Level, Level Driveway
- Has uncovered spaces: Yes
Accessibility
- Accessibility features: None
Features
- Levels: Two
- Stories: 2
- Patio & porch: Covered, Deck, Front Porch
- Exterior features: Private Yard, Rain Gutters, Storage, No Dock
- Pool features: None
- Spa features: None
- Fencing: Front Yard
- Has view: Yes
- View description: Trees/Woods, Other
- Waterfront features: None
- Body of water: None
Lot
- Size: 0.92 Acres
- Features: Back Yard, Front Yard, Landscaped, Private, Wooded
Details
- Additional structures: Outbuilding
- Parcel number: 14N18B 061 A
- Other equipment: None
- Horse amenities: None
Construction
Type & style
- Home type: SingleFamily
- Architectural style: Cape Cod,Ranch
- Property subtype: Single Family Residence, Residential
Materials
- Frame
- Foundation: Concrete Perimeter
- Roof: Composition
Condition
- Resale
- New construction: No
- Year built: 1989
Utilities & green energy
- Electric: 110 Volts
- Sewer: Public Sewer
- Water: Public
- Utilities for property: Cable Available, Electricity Available, Natural Gas Available, Phone Available, Sewer Available
Green energy
- Energy efficient items: None
- Energy generation: None
Community & neighborhood
Security
- Security features: Fire Alarm
Community
- Community features: None
Location
- Region: Canton
- Subdivision: None
HOA & financial
HOA
- Has HOA: No
Other
Other facts
- Road surface type: Concrete
Price history
| Date | Event | Price |
|---|---|---|
| 3/11/2024 | Sold | $450,000$118/sqft |
Source: | ||
| 5/11/2023 | Sold | $450,000+3.5%$118/sqft |
Source: | ||
| 4/12/2023 | Pending sale | $434,900$114/sqft |
Source: | ||
| 4/6/2023 | Listed for sale | $434,900+58.1%$114/sqft |
Source: | ||
| 4/4/2018 | Sold | $275,000$72/sqft |
Source: | ||
Public tax history
| Year | Property taxes | Tax assessment |
|---|---|---|
| 2024 | $420 -0.1% | $16,000 |
| 2023 | $421 +25% | $16,000 +25% |
| 2022 | $336 -7.4% | $12,800 |
Find assessor info on the county website
Neighborhood: 30114
Nearby schools
GreatSchools rating
- 8/10J. Knox Elementary SchoolGrades: PK-5Distance: 1.5 mi
- 7/10Teasley Middle SchoolGrades: 6-8Distance: 2.9 mi
- 7/10Cherokee High SchoolGrades: 9-12Distance: 0.6 mi
Schools provided by the listing agent
- Elementary: J. Knox
- Middle: Teasley
- High: Cherokee
Source: FMLS GA. This data may not be complete. We recommend contacting the local school district to confirm school assignments for this home.
Get a cash offer in 3 minutes
Find out how much your home could sell for in as little as 3 minutes with a no-obligation cash offer.
Estimated market value
$511,300

