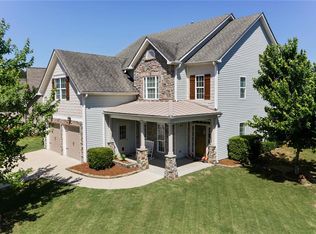Closed
$345,000
401 Oscar Way, Dallas, GA 30132
4beds
2,122sqft
Single Family Residence, Residential
Built in 2006
8,712 Square Feet Lot
$354,600 Zestimate®
$163/sqft
$2,064 Estimated rent
Home value
$354,600
$337,000 - $372,000
$2,064/mo
Zestimate® history
Loading...
Owner options
Explore your selling options
What's special
Welcome to your new home in the sought-after Atcheson Park subdivision! This beautifully maintained residence offers the perfect blend of comfort, space, and convenience. Nestled in a quiet community within walking distance of historic Downtown Dallas, you'll enjoy easy access to shopping, dining, entertainment, concerts, and top-rated schools. Step inside to find flawless finishes throughout and a spacious, thoughtfully designed floorplan. The primary suite is conveniently located on the main level, along with two additional bedrooms, providing ideal functionality for families, guests, or a home office setup. Upstairs, you'll find an oversized bonus/flex room—perfect for a media space, playroom, or office—plus a full guest bedroom and bathroom, ideal for extended stays or multi-generational living. Enjoy your morning coffee or summer evenings in the private, fenced-in backyard, offering plenty of room to relax or entertain. Additional highlights include a large laundry room, a new water heater, 2023 HVAC system, and a roof that’s only 7 years old—giving you peace of mind and true move-in ready comfort. Don’t miss your chance to own in one of Dallas’ most walkable and desirable communities!
Zillow last checked: 8 hours ago
Listing updated: July 12, 2025 at 10:55pm
Listing Provided by:
CRYSTAL DENSON,
EXP Realty, LLC.,
Donna Dillard,
EXP Realty, LLC.
Bought with:
Adam Edwards, 403915
WM Realty, LLC
Source: FMLS GA,MLS#: 7600446
Facts & features
Interior
Bedrooms & bathrooms
- Bedrooms: 4
- Bathrooms: 3
- Full bathrooms: 3
- Main level bathrooms: 2
- Main level bedrooms: 3
Primary bedroom
- Features: Master on Main
- Level: Master on Main
Bedroom
- Features: Master on Main
Primary bathroom
- Features: Double Vanity, Separate Tub/Shower, Whirlpool Tub
Dining room
- Features: Seats 12+, Separate Dining Room
Kitchen
- Features: Breakfast Bar, Cabinets Stain, Eat-in Kitchen, Pantry, View to Family Room
Heating
- Central, Forced Air, Natural Gas
Cooling
- Ceiling Fan(s), Central Air
Appliances
- Included: Dishwasher, Microwave, Self Cleaning Oven
- Laundry: Laundry Room, Main Level, Sink
Features
- Crown Molding, Double Vanity, Entrance Foyer, Recessed Lighting, Walk-In Closet(s)
- Flooring: Carpet, Wood
- Windows: None
- Basement: None
- Attic: Pull Down Stairs
- Number of fireplaces: 1
- Fireplace features: Family Room
- Common walls with other units/homes: No Common Walls
Interior area
- Total structure area: 2,122
- Total interior livable area: 2,122 sqft
Property
Parking
- Total spaces: 2
- Parking features: Garage, Garage Door Opener, Garage Faces Front, Kitchen Level
- Garage spaces: 2
Accessibility
- Accessibility features: Accessible Bedroom
Features
- Levels: One and One Half
- Stories: 1
- Patio & porch: Front Porch
- Exterior features: Other
- Pool features: None
- Has spa: Yes
- Spa features: Bath, None
- Fencing: Back Yard,Privacy
- Has view: Yes
- View description: Neighborhood, Other
- Waterfront features: None
- Body of water: None
Lot
- Size: 8,712 sqft
- Features: Back Yard, Front Yard, Landscaped
Details
- Additional structures: Other
- Parcel number: 064211
- Other equipment: None
- Horse amenities: None
Construction
Type & style
- Home type: SingleFamily
- Architectural style: Traditional
- Property subtype: Single Family Residence, Residential
Materials
- Stone, Vinyl Siding
- Foundation: Slab
- Roof: Composition
Condition
- Resale
- New construction: No
- Year built: 2006
Utilities & green energy
- Electric: Other
- Sewer: Public Sewer
- Water: Public
- Utilities for property: Cable Available, Electricity Available, Natural Gas Available, Phone Available, Sewer Available, Water Available
Green energy
- Energy efficient items: None
- Energy generation: None
Community & neighborhood
Security
- Security features: Fire Alarm
Community
- Community features: Homeowners Assoc, Near Schools, Near Shopping, Near Trails/Greenway, Sidewalks, Street Lights
Location
- Region: Dallas
- Subdivision: Atcheson Park
HOA & financial
HOA
- Has HOA: Yes
- HOA fee: $232 annually
Other
Other facts
- Listing terms: Cash,Conventional,FHA,VA Loan
- Road surface type: Other
Price history
| Date | Event | Price |
|---|---|---|
| 11/21/2025 | Listing removed | $2,115$1/sqft |
Source: Zillow Rentals | ||
| 11/18/2025 | Price change | $2,115-2.8%$1/sqft |
Source: Zillow Rentals | ||
| 9/30/2025 | Price change | $2,175-2.2%$1/sqft |
Source: Zillow Rentals | ||
| 9/8/2025 | Listed for rent | $2,225$1/sqft |
Source: Zillow Rentals | ||
| 7/9/2025 | Sold | $345,000-2.8%$163/sqft |
Source: | ||
Public tax history
| Year | Property taxes | Tax assessment |
|---|---|---|
| 2025 | $4,594 -3.5% | $149,788 -1.3% |
| 2024 | $4,760 +8.4% | $151,812 +3% |
| 2023 | $4,392 +10.4% | $147,420 +23.1% |
Find assessor info on the county website
Neighborhood: 30132
Nearby schools
GreatSchools rating
- 4/10Northside Elementary SchoolGrades: PK-5Distance: 1.6 mi
- 5/10Herschel Jones Middle SchoolGrades: 6-8Distance: 0.6 mi
- 4/10Paulding County High SchoolGrades: 9-12Distance: 2.9 mi
Schools provided by the listing agent
- Elementary: Northside - Paulding
- Middle: Herschel Jones
- High: Paulding County
Source: FMLS GA. This data may not be complete. We recommend contacting the local school district to confirm school assignments for this home.
Get a cash offer in 3 minutes
Find out how much your home could sell for in as little as 3 minutes with a no-obligation cash offer.
Estimated market value
$354,600
Get a cash offer in 3 minutes
Find out how much your home could sell for in as little as 3 minutes with a no-obligation cash offer.
Estimated market value
$354,600
