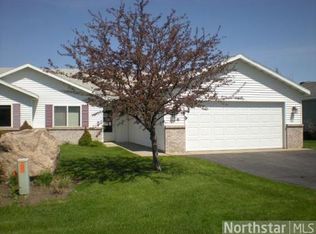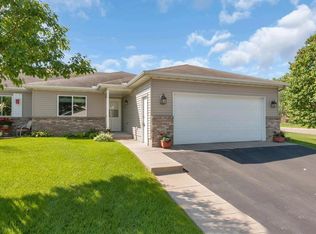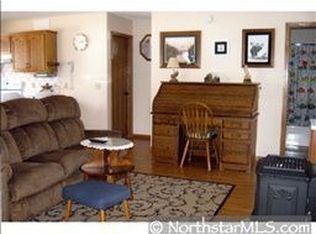Closed
$247,900
401 Ridge Rd, Sartell, MN 56377
2beds
1,418sqft
Twin Home
Built in 2000
5,662.8 Square Feet Lot
$248,800 Zestimate®
$175/sqft
$1,793 Estimated rent
Home value
$248,800
$216,000 - $286,000
$1,793/mo
Zestimate® history
Loading...
Owner options
Explore your selling options
What's special
Carefree One-Level Living in Prime Sartell Location! Just minutes from Country Manor, this twin patio home offers the ideal blend of comfort, convenience, and low-maintenance living. Featuring 2 bedrooms, 2 bathrooms, including a spacious primary suite with walk-in closets, vaulted ceilings, gas fireplace, and cozy in-floor heat. Enjoy your private patio with retractable awning—perfect for relaxing outdoors. Thoughtfully designed, this home offers the advantage of everything on one level, with the Association maintaining lawn care, snow removal, and underground sprinkling. A quiet, well-maintained neighborhood you’ll love to call home!
Zillow last checked: 8 hours ago
Listing updated: December 02, 2025 at 01:44pm
Listed by:
Christopher Hauck 320-267-1077,
Coldwell Banker Realty
Bought with:
Amy L Olinger
ALO Realty Advisors
Melissa Justice
Source: NorthstarMLS as distributed by MLS GRID,MLS#: 6763988
Facts & features
Interior
Bedrooms & bathrooms
- Bedrooms: 2
- Bathrooms: 2
- Full bathrooms: 1
- 3/4 bathrooms: 1
Bedroom 1
- Level: Main
- Area: 182 Square Feet
- Dimensions: 14x13
Bedroom 2
- Level: Main
- Area: 108 Square Feet
- Dimensions: 12x9
Dining room
- Level: Main
- Area: 154 Square Feet
- Dimensions: 14x11
Kitchen
- Level: Main
- Area: 143 Square Feet
- Dimensions: 13x11
Laundry
- Level: Main
- Area: 77 Square Feet
- Dimensions: 11x7
Living room
- Level: Main
- Area: 315 Square Feet
- Dimensions: 21x15
Patio
- Level: Main
- Area: 204 Square Feet
- Dimensions: 17x12
Walk in closet
- Level: Main
- Area: 64 Square Feet
- Dimensions: 8x8
Heating
- Hot Water, Radiant Floor
Cooling
- Central Air
Appliances
- Included: Dishwasher, Dryer, Microwave, Other, Range, Refrigerator, Washer, Water Softener Owned
Features
- Basement: Crawl Space
- Number of fireplaces: 1
- Fireplace features: Gas, Living Room
Interior area
- Total structure area: 1,418
- Total interior livable area: 1,418 sqft
- Finished area above ground: 1,418
- Finished area below ground: 0
Property
Parking
- Total spaces: 2
- Parking features: Attached
- Attached garage spaces: 2
- Details: Garage Dimensions (22x24)
Accessibility
- Accessibility features: No Stairs Internal, Other
Features
- Levels: One
- Stories: 1
- Patio & porch: Awning(s), Patio
Lot
- Size: 5,662 sqft
- Dimensions: 60 x 100 x 49 x 104
- Features: Corner Lot
Details
- Foundation area: 1418
- Parcel number: 180043500
- Zoning description: Residential-Single Family
Construction
Type & style
- Home type: SingleFamily
- Property subtype: Twin Home
- Attached to another structure: Yes
Materials
- Brick/Stone, Steel Siding
- Roof: Asphalt
Condition
- Age of Property: 25
- New construction: No
- Year built: 2000
Utilities & green energy
- Gas: Natural Gas
- Sewer: City Sewer/Connected
- Water: City Water/Connected
Community & neighborhood
Location
- Region: Sartell
- Subdivision: Fieldcrest Village Patio Homes
HOA & financial
HOA
- Has HOA: Yes
- HOA fee: $155 monthly
- Services included: Lawn Care, Other, Trash, Snow Removal
- Association name: Fieldcrest Village Patio Homes(Aaron Ortloff)
- Association phone: 320-291-8270
Price history
| Date | Event | Price |
|---|---|---|
| 12/1/2025 | Sold | $247,900$175/sqft |
Source: | ||
| 10/30/2025 | Pending sale | $247,900$175/sqft |
Source: | ||
| 10/10/2025 | Price change | $247,900-2%$175/sqft |
Source: | ||
| 9/11/2025 | Price change | $252,900-4.5%$178/sqft |
Source: | ||
| 8/28/2025 | Price change | $264,900-5.4%$187/sqft |
Source: | ||
Public tax history
| Year | Property taxes | Tax assessment |
|---|---|---|
| 2025 | $3,066 +0.4% | $279,800 +7.6% |
| 2024 | $3,054 +6.4% | $260,000 +1.5% |
| 2023 | $2,870 +19.7% | $256,100 +12.4% |
Find assessor info on the county website
Neighborhood: 56377
Nearby schools
GreatSchools rating
- 5/10Pleasant View Elementary SchoolGrades: PK-5Distance: 1.4 mi
- 4/10Sauk Rapids-Rice Middle SchoolGrades: 6-8Distance: 2.4 mi
- 6/10Sauk Rapids-Rice Senior High SchoolGrades: 9-12Distance: 3.2 mi
Get a cash offer in 3 minutes
Find out how much your home could sell for in as little as 3 minutes with a no-obligation cash offer.
Estimated market value$248,800
Get a cash offer in 3 minutes
Find out how much your home could sell for in as little as 3 minutes with a no-obligation cash offer.
Estimated market value
$248,800


