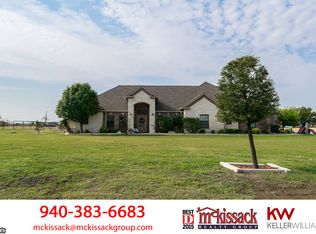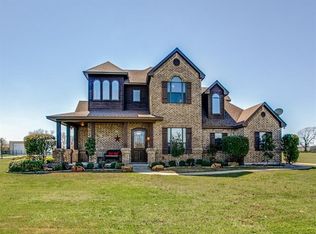Sold
Price Unknown
401 Ridgecrest Pl, Sanger, TX 76266
5beds
2,958sqft
Single Family Residence
Built in 2008
1.19 Acres Lot
$597,500 Zestimate®
$--/sqft
$2,949 Estimated rent
Home value
$597,500
$568,000 - $633,000
$2,949/mo
Zestimate® history
Loading...
Owner options
Explore your selling options
What's special
Priced Below Lender Appraisal! This is a great deal! Mortgage rates are down and Now is the time to buy!
Perfect for Boaters, RVers, or Those Seeking Luxury Lake Living with a Country Feel!
Spacious 5 bed, 2.5 bath, 2,958 SqFt home on 1.19 acres with 5 garage spaces. No HOA or City Taxes and easy access to Lake Ray Roberts. Enjoy a large downstairs primary suite with two walk in closets, dual vanities, garden tub, separate shower, and private water closet. Upstairs features 4 oversized bedrooms with walk in closets and a full bath.
Ideal location with 3 boat ramps-marina access points within 3 mile: Ray Roberts Marina, Sanger Boat Launch, and Pond Creek Park. Additional access points like Isle du Bois and Johnson Branch are approx. 10 miles away.
Plenty of covered parking and workshop space with:
3-car attached garage with wash-up sink
32x30 metal 2 bay garage with 50 amp RV hookup and upgraded electrical
Extended driveway for RV and boat parking
Durable metal pipe fencing
Inside offers vaulted ceilings, abundant natural light, wood flooring, tiled wet areas, and carpeted bedrooms. The kitchen includes double ovens, gas cooking, granite counters, island, breakfast bar and ample pantry storage space.
Enjoy outdoor living on the large covered back patio with gas line and TV setup. Perfect for entertaining. Rare opportunity for luxury, space, and lake lifestyle all in one!
Zillow last checked: 8 hours ago
Listing updated: November 17, 2025 at 01:39pm
Listed by:
Brian Holt 0573031 214-417-5680,
Brian Holt Realty 214-417-5680
Bought with:
Aaron Kinn
eXp Realty LLC
Source: NTREIS,MLS#: 21020365
Facts & features
Interior
Bedrooms & bathrooms
- Bedrooms: 5
- Bathrooms: 3
- Full bathrooms: 2
- 1/2 bathrooms: 1
Primary bedroom
- Features: Built-in Features, Ceiling Fan(s), En Suite Bathroom, Garden Tub/Roman Tub, Linen Closet, Separate Shower, Walk-In Closet(s)
- Level: First
- Dimensions: 15 x 14
Bedroom
- Features: Ceiling Fan(s), Split Bedrooms, Walk-In Closet(s)
- Level: Second
- Dimensions: 17 x 13
Bedroom
- Features: Ceiling Fan(s), Split Bedrooms, Walk-In Closet(s)
- Level: Second
- Dimensions: 15 x 11
Bedroom
- Features: Ceiling Fan(s), Split Bedrooms, Walk-In Closet(s)
- Level: Second
- Dimensions: 12 x 12
Bedroom
- Features: Ceiling Fan(s), Split Bedrooms, Walk-In Closet(s)
- Level: Second
- Dimensions: 12 x 10
Breakfast room nook
- Level: First
- Dimensions: 11 x 10
Dining room
- Level: First
- Dimensions: 13 x 11
Kitchen
- Features: Breakfast Bar, Built-in Features, Kitchen Island, Pantry, Stone Counters, Walk-In Pantry
- Level: First
- Dimensions: 16 x 12
Living room
- Features: Ceiling Fan(s), Fireplace
- Level: First
- Dimensions: 18 x 16
Utility room
- Features: Utility Room
- Level: First
- Dimensions: 10 x 6
Cooling
- Central Air, Ceiling Fan(s)
Appliances
- Included: Some Gas Appliances, Double Oven, Dishwasher, Gas Cooktop, Disposal, Microwave, Plumbed For Gas
- Laundry: Washer Hookup, Dryer Hookup, ElectricDryer Hookup, Laundry in Utility Room
Features
- Granite Counters, Kitchen Island, Pantry, Vaulted Ceiling(s), Walk-In Closet(s), Wired for Sound
- Flooring: Carpet, Ceramic Tile, Engineered Hardwood
- Has basement: No
- Number of fireplaces: 1
- Fireplace features: Gas Starter, Wood Burning
Interior area
- Total interior livable area: 2,958 sqft
Property
Parking
- Total spaces: 5
- Parking features: Additional Parking, Concrete, Covered, Driveway, Enclosed, Garage, Garage Door Opener, Oversized, Parking Pad, Garage Faces Side, Storage, Workshop in Garage, Boat, RV Access/Parking
- Attached garage spaces: 5
- Has uncovered spaces: Yes
Features
- Levels: Two
- Stories: 2
- Patio & porch: Awning(s), Rear Porch, Front Porch, Patio, Covered
- Exterior features: Rain Gutters, RV Hookup, Storage
- Pool features: None
- Fencing: Full,Gate,Metal,Pipe
- Has view: Yes
- View description: Water
- Has water view: Yes
- Water view: Water
Lot
- Size: 1.19 Acres
- Features: Acreage, Back Yard, Lawn, Landscaped, Subdivision, Sprinkler System
Details
- Additional structures: Second Garage, Garage(s), Outbuilding, RV/Boat Storage, Shed(s), See Remarks, Storage, Workshop
- Parcel number: R258502
Construction
Type & style
- Home type: SingleFamily
- Architectural style: Detached
- Property subtype: Single Family Residence
Materials
- Foundation: Combination, Pillar/Post/Pier, Slab
- Roof: Composition,Shingle
Condition
- Year built: 2008
Utilities & green energy
- Sewer: Aerobic Septic, Septic Tank
- Utilities for property: Propane, Septic Available
Community & neighborhood
Security
- Security features: Smoke Detector(s)
Location
- Region: Sanger
- Subdivision: Ridgecrest North Ph 2a
Price history
| Date | Event | Price |
|---|---|---|
| 11/14/2025 | Sold | -- |
Source: NTREIS #21020365 Report a problem | ||
| 11/7/2025 | Pending sale | $599,900$203/sqft |
Source: NTREIS #21020365 Report a problem | ||
| 10/31/2025 | Contingent | $599,900$203/sqft |
Source: NTREIS #21020365 Report a problem | ||
| 10/15/2025 | Price change | $599,900-3.2%$203/sqft |
Source: NTREIS #21020365 Report a problem | ||
| 9/18/2025 | Price change | $619,900-3.1%$210/sqft |
Source: NTREIS #21020365 Report a problem | ||
Public tax history
| Year | Property taxes | Tax assessment |
|---|---|---|
| 2025 | $4,005 -20.4% | $587,324 +10% |
| 2024 | $5,034 -0.2% | $533,931 +10% |
| 2023 | $5,043 -41.3% | $485,392 -7.9% |
Find assessor info on the county website
Neighborhood: Lakecrest Meadow
Nearby schools
GreatSchools rating
- 6/10Butterfield Elementary SchoolGrades: PK-5Distance: 1.8 mi
- 6/10Sanger Sixth Grade CenterGrades: 6Distance: 2.6 mi
- 5/10Sanger High SchoolGrades: 9-12Distance: 1.7 mi
Schools provided by the listing agent
- Elementary: Butterfield
- Middle: Sanger
- High: Sanger
- District: Sanger ISD
Source: NTREIS. This data may not be complete. We recommend contacting the local school district to confirm school assignments for this home.
Get a cash offer in 3 minutes
Find out how much your home could sell for in as little as 3 minutes with a no-obligation cash offer.
Estimated market value$597,500
Get a cash offer in 3 minutes
Find out how much your home could sell for in as little as 3 minutes with a no-obligation cash offer.
Estimated market value
$597,500

