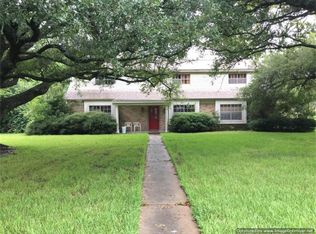HONEY STOP THE CAR! If you have been dreaming of finding the perfect home then look no further. This charming 3 bed, 2 bath home is nestled in one of Alvin's most coveted neighborhoods. Tired of tiny kitchens? Never a concern in this massive kitchen with tons of cabinets and counter space for days. Stainless steel appliances, including double ovens. On those busy mornings where the entire house is flowing through the kitchen, there is a breakfast bar and breakfast nook for extra seating. Every room in this home is roomy - Just like Texas, everything is bigger and better in this home. The Family Room is large enough for most furniture styles and that must have Giant flat screen TV. The addition off the kitchen and primary bedroom is a wonderful bonus room that would make a great playroom, gameroom, or home gym - the possibilities are endless. There is an abundance of storage and Shop. No MUD/HOA/PID. For more information about this home check out the photos/virtual tour.
This property is off market, which means it's not currently listed for sale or rent on Zillow. This may be different from what's available on other websites or public sources.
