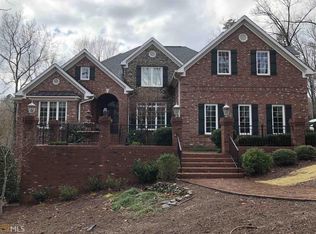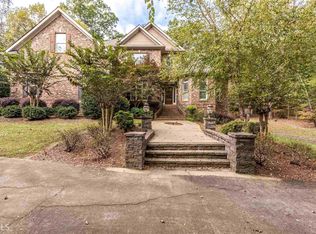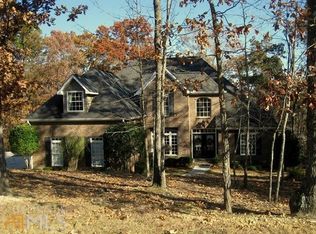Closed
$480,000
401 Rustic Ridge Rd NE, Rome, GA 30161
4beds
2,465sqft
Single Family Residence
Built in 2005
1.5 Acres Lot
$499,400 Zestimate®
$195/sqft
$2,438 Estimated rent
Home value
$499,400
Estimated sales range
Not available
$2,438/mo
Zestimate® history
Loading...
Owner options
Explore your selling options
What's special
Beautiful brick home with wrap around front porch on 1.5 acre lot with detached shop in the Model district. 3 bedrooms and 2 bathrooms are on the main floor, a bonus room above the garage has a full bathroom and two closets.
Zillow last checked: 8 hours ago
Listing updated: September 26, 2024 at 05:53am
Listed by:
Michele Rikard 770-241-0772,
Hardy Realty & Development Company
Bought with:
Brooke Brinson, 239711
Hardy Realty & Development Company
Source: GAMLS,MLS#: 10288977
Facts & features
Interior
Bedrooms & bathrooms
- Bedrooms: 4
- Bathrooms: 3
- Full bathrooms: 3
- Main level bathrooms: 2
- Main level bedrooms: 3
Heating
- Central
Cooling
- Central Air
Appliances
- Included: Dishwasher, Oven/Range (Combo)
- Laundry: Other
Features
- Double Vanity, Master On Main Level, Soaking Tub, Walk-In Closet(s)
- Flooring: Hardwood
- Basement: Crawl Space
- Number of fireplaces: 1
Interior area
- Total structure area: 2,465
- Total interior livable area: 2,465 sqft
- Finished area above ground: 2,465
- Finished area below ground: 0
Property
Parking
- Parking features: Garage
- Has garage: Yes
Features
- Levels: One and One Half
- Stories: 1
Lot
- Size: 1.50 Acres
- Features: Open Lot, Private
Details
- Parcel number: L13Z 104U
Construction
Type & style
- Home type: SingleFamily
- Architectural style: Craftsman
- Property subtype: Single Family Residence
Materials
- Brick
- Roof: Composition
Condition
- Resale
- New construction: No
- Year built: 2005
Utilities & green energy
- Sewer: Septic Tank
- Water: Public
- Utilities for property: Electricity Available, Natural Gas Available
Community & neighborhood
Community
- Community features: Street Lights
Location
- Region: Rome
- Subdivision: High Pointe
Other
Other facts
- Listing agreement: Exclusive Right To Sell
Price history
| Date | Event | Price |
|---|---|---|
| 5/17/2024 | Sold | $480,000-1%$195/sqft |
Source: | ||
| 4/28/2024 | Pending sale | $485,000$197/sqft |
Source: | ||
| 4/28/2024 | Listed for sale | $485,000$197/sqft |
Source: | ||
| 4/28/2024 | Pending sale | $485,000+14.1%$197/sqft |
Source: | ||
| 12/14/2021 | Sold | $425,000-5.5%$172/sqft |
Source: Public Record Report a problem | ||
Public tax history
| Year | Property taxes | Tax assessment |
|---|---|---|
| 2024 | $4,545 +1.1% | $162,777 +2.3% |
| 2023 | $4,497 +0.9% | $159,124 +7.1% |
| 2022 | $4,456 +13.3% | $148,518 +6.7% |
Find assessor info on the county website
Neighborhood: 30161
Nearby schools
GreatSchools rating
- 9/10Johnson Elementary SchoolGrades: PK-4Distance: 2.2 mi
- 9/10Model High SchoolGrades: 8-12Distance: 3.2 mi
- 8/10Model Middle SchoolGrades: 5-7Distance: 3.2 mi
Schools provided by the listing agent
- Elementary: Johnson
- Middle: Model
- High: Model
Source: GAMLS. This data may not be complete. We recommend contacting the local school district to confirm school assignments for this home.
Get pre-qualified for a loan
At Zillow Home Loans, we can pre-qualify you in as little as 5 minutes with no impact to your credit score.An equal housing lender. NMLS #10287.


