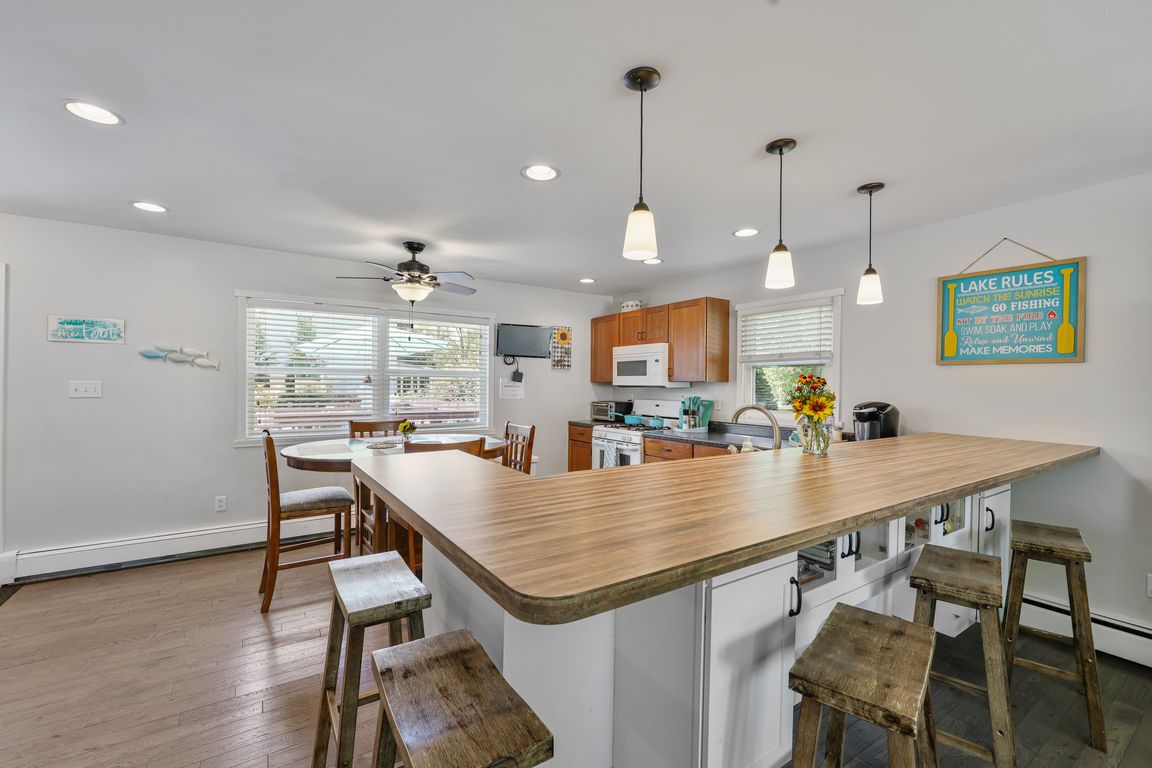
Active
$379,000
3beds
2,115sqft
401 S 15th St, Chesterton, IN 46304
3beds
2,115sqft
Single family residence
Built in 1962
6,229 sqft
2 Garage spaces
$179 price/sqft
What's special
Remodeled basementFenced-in yardNewer heated poolEgress windowMain-floor bedroomsEnsuite bathroom
This exceptional turnkey Airbnb property is a rare find, nestled in the top-rated Duneland School District, boasting 5-star guest reviews and confirmed bookings that extend into the fall. Perfect for investors or first-time buyers, this home offers immediate cash flow along with long-term potential. Fully furnished and ready to move in ...
- 17 days |
- 1,346 |
- 43 |
Source: NIRA,MLS#: 827956
Travel times
Living Room
Kitchen
Primary Bedroom
Zillow last checked: 7 hours ago
Listing updated: September 23, 2025 at 12:16pm
Listed by:
Lisa Gaff,
White Hat Realty Group, LLC 219-315-2505
Source: NIRA,MLS#: 827956
Facts & features
Interior
Bedrooms & bathrooms
- Bedrooms: 3
- Bathrooms: 2
- Full bathrooms: 1
- 3/4 bathrooms: 1
Rooms
- Room types: Bedroom 2, Kitchen, Primary Bedroom, Office, Living Room, Bonus Room, Bedroom 3
Primary bedroom
- Area: 168
- Dimensions: 14.0 x 12.0
Bedroom 2
- Area: 154
- Dimensions: 11.0 x 14.0
Bedroom 3
- Area: 108
- Dimensions: 9.0 x 12.0
Bonus room
- Area: 625
- Dimensions: 25.0 x 25.0
Kitchen
- Area: 247
- Dimensions: 13.0 x 19.0
Living room
- Area: 255
- Dimensions: 15.0 x 17.0
Office
- Area: 144
- Dimensions: 12.0 x 12.0
Heating
- Hot Water
Appliances
- Included: Dishwasher, Washer, Refrigerator, Microwave, Gas Water Heater, Dryer
Features
- Ceiling Fan(s), Eat-in Kitchen
- Basement: Full,Partially Finished
- Number of fireplaces: 1
- Fireplace features: Basement, Lower Level
Interior area
- Total structure area: 2,115
- Total interior livable area: 2,115 sqft
- Finished area above ground: 1,215
Property
Parking
- Total spaces: 2
- Parking features: Detached, Heated Garage, Garage Door Opener, Driveway
- Garage spaces: 2
- Has uncovered spaces: Yes
Features
- Levels: One
- Patio & porch: Deck
- Exterior features: Fire Pit, Private Yard
- Pool features: Above Ground, Heated
- Fencing: Back Yard,Fenced
- Has view: Yes
- View description: Neighborhood
Lot
- Size: 6,229.08 Square Feet
- Features: Back Yard, Few Trees, Private, Landscaped, Front Yard, Corner Lot
Details
- Has additional parcels: Yes
- Parcel number: 640335487001000023
- Special conditions: None
Construction
Type & style
- Home type: SingleFamily
- Property subtype: Single Family Residence
Condition
- New construction: No
- Year built: 1962
Utilities & green energy
- Sewer: Public Sewer
- Water: Public
Community & HOA
Community
- Subdivision: Chicago Porter Home Inv Cos
HOA
- Has HOA: No
Location
- Region: Chesterton
Financial & listing details
- Price per square foot: $179/sqft
- Tax assessed value: $213,200
- Annual tax amount: $5,483
- Date on market: 9/18/2025
- Listing agreement: Exclusive Right To Sell
- Listing terms: Cash,VA Loan,Conventional