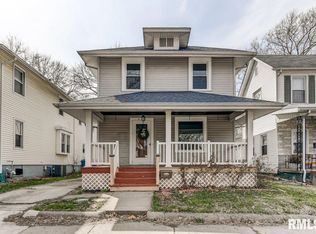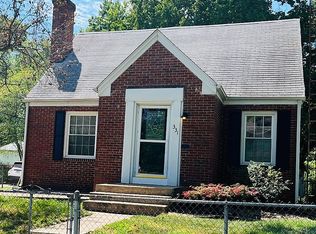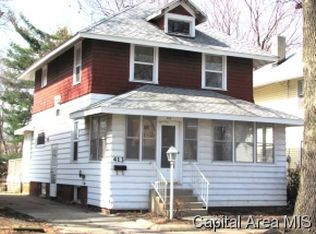Sold for $139,900 on 09/15/25
$139,900
401 S Lincoln Ave, Springfield, IL 62704
3beds
1,964sqft
Single Family Residence, Residential
Built in 1890
-- sqft lot
$136,600 Zestimate®
$71/sqft
$1,539 Estimated rent
Home value
$136,600
$127,000 - $148,000
$1,539/mo
Zestimate® history
Loading...
Owner options
Explore your selling options
What's special
Very well-maintained 3 BR/1.5 BA, 1,700 SF home close to Dubois Elementary School and Sacred Heart Griffin H.S. Two car garage new in 2020, mature trees for shade, fenced back yard. AC, furnace and HW heater replaced in the last 5 yrs. 200 amp updated electrical panel, new roof June 2021, off street parking, large, approx. 50’ X 70' space next to garage for gardening, an entertainment area, or create your own custom outdoor area.
Zillow last checked: 8 hours ago
Listing updated: September 20, 2025 at 01:01pm
Listed by:
Robert T Hendrickson Pref:217-737-7203,
Coldwell Banker Cornerstone
Bought with:
Laura Baragiola, 471017836
RE/MAX Professionals
Source: RMLS Alliance,MLS#: CA1038108 Originating MLS: Capital Area Association of Realtors
Originating MLS: Capital Area Association of Realtors

Facts & features
Interior
Bedrooms & bathrooms
- Bedrooms: 3
- Bathrooms: 2
- Full bathrooms: 1
- 1/2 bathrooms: 1
Bedroom 1
- Level: Upper
- Dimensions: 13ft 0in x 13ft 0in
Bedroom 2
- Level: Upper
- Dimensions: 13ft 0in x 11ft 0in
Bedroom 3
- Level: Upper
- Dimensions: 13ft 0in x 11ft 0in
Other
- Level: Main
- Dimensions: 13ft 0in x 13ft 0in
Other
- Level: Main
- Dimensions: 15ft 0in x 15ft 0in
Other
- Area: 220
Family room
- Level: Main
- Dimensions: 13ft 0in x 13ft 0in
Kitchen
- Level: Main
- Dimensions: 20ft 0in x 11ft 0in
Living room
- Level: Main
- Dimensions: 19ft 0in x 12ft 0in
Main level
- Area: 928
Upper level
- Area: 816
Heating
- Forced Air
Cooling
- Central Air
Appliances
- Included: Dishwasher, Disposal, Dryer, Range, Refrigerator, Washer, Gas Water Heater
Features
- Ceiling Fan(s), High Speed Internet
- Windows: Window Treatments
- Basement: Full
Interior area
- Total structure area: 1,744
- Total interior livable area: 1,964 sqft
Property
Parking
- Total spaces: 2
- Parking features: Alley Access, Detached, Paved
- Garage spaces: 2
- Details: Number Of Garage Remotes: 0
Lot
- Dimensions: 35' x 117' and 51' x 69'
- Features: Level
Details
- Parcel number: 1432.0229035
Construction
Type & style
- Home type: SingleFamily
- Property subtype: Single Family Residence, Residential
Materials
- Frame, Vinyl Siding
- Foundation: Brick/Mortar
- Roof: Shingle
Condition
- New construction: No
- Year built: 1890
Utilities & green energy
- Sewer: Public Sewer
- Water: Public
- Utilities for property: Cable Available
Community & neighborhood
Location
- Region: Springfield
- Subdivision: None
Other
Other facts
- Road surface type: Paved
Price history
| Date | Event | Price |
|---|---|---|
| 9/15/2025 | Sold | $139,900+3.7%$71/sqft |
Source: | ||
| 8/15/2025 | Pending sale | $134,900$69/sqft |
Source: | ||
| 7/28/2025 | Listed for sale | $134,900+17.4%$69/sqft |
Source: | ||
| 12/2/2021 | Listing removed | -- |
Source: | ||
| 11/8/2021 | Price change | $114,900-1.8%$59/sqft |
Source: | ||
Public tax history
| Year | Property taxes | Tax assessment |
|---|---|---|
| 2024 | $3,753 +4% | $44,680 +9.5% |
| 2023 | $3,608 +4% | $40,811 +5.4% |
| 2022 | $3,469 +3.4% | $38,713 +3.9% |
Find assessor info on the county website
Neighborhood: Historic West Side
Nearby schools
GreatSchools rating
- 3/10Dubois Elementary SchoolGrades: K-5Distance: 0.1 mi
- 2/10U S Grant Middle SchoolGrades: 6-8Distance: 0.5 mi
- 7/10Springfield High SchoolGrades: 9-12Distance: 0.7 mi

Get pre-qualified for a loan
At Zillow Home Loans, we can pre-qualify you in as little as 5 minutes with no impact to your credit score.An equal housing lender. NMLS #10287.


