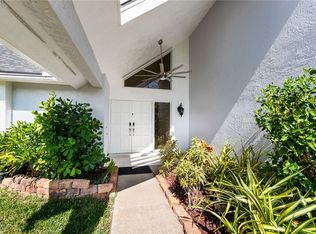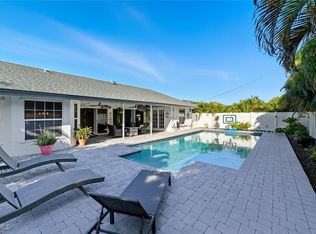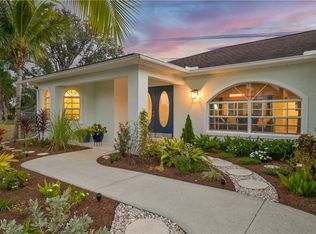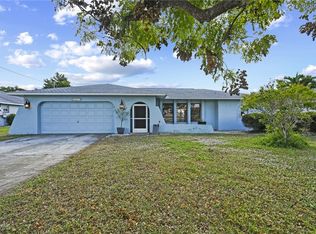Welcome to your dream home in Cape Coral — a beautifully remodeled 5-bedroom, 3-bath pool home tucked away on a quiet cul-de-sac just steps from a public golf course. This spacious two-story residence offers the perfect blend of style, comfort, and versatility, with over 2,000 sq. ft. of thoughtfully updated living space.
Inside, you’ll love the brand-new flooring, granite counters, upgraded cabinetry, and fully remodeled bathrooms that give the home a modern, move-in-ready feel. The layout is ideal for families or those who need extra room, featuring multiple flex spaces perfect for a home office, studio, gym, or creative workspace.
Enjoy Florida living at its finest in the private screened-in pool area—your own backyard oasis for relaxing, entertaining, and soaking up the sunshine.
This property also offers added value and peace of mind with no HOA, no flood insurance required, and central water and sewer already in place with no assessments.
Located close to parks, shopping, dining, and top-rated schools, this home offers unbeatable convenience in a truly central Cape Coral location. Whether you’re an avid golfer or simply want a beautifully updated home with room for everyone, this one checks every box.
Your Cape Coral lifestyle awaits. Let’s make it yours. (some photos virtually staged)
Active
$484,900
401 SE 10th Ln, Cape Coral, FL 33990
5beds
2,312sqft
Est.:
Single Family Residence
Built in 1989
0.29 Acres Lot
$-- Zestimate®
$210/sqft
$-- HOA
What's special
Granite countersSpacious two-story residencePrivate screened-in pool areaFully remodeled bathroomsQuiet cul-de-sacBrand-new flooringUpgraded cabinetry
- 8 days |
- 1,449 |
- 128 |
Likely to sell faster than
Zillow last checked: 8 hours ago
Listing updated: December 21, 2025 at 12:03pm
Listed by:
Sarah Klotzbach 239-671-0800,
Coastal Brokerage LLC
Source: Florida Gulf Coast MLS,MLS#: 2025024202 Originating MLS: Florida Gulf Coast
Originating MLS: Florida Gulf Coast
Tour with a local agent
Facts & features
Interior
Bedrooms & bathrooms
- Bedrooms: 5
- Bathrooms: 3
- Full bathrooms: 3
Rooms
- Room types: Florida Room, Screened Porch
Heating
- Central, Electric
Cooling
- Central Air, Electric
Appliances
- Included: Dryer, Dishwasher, Electric Cooktop, Freezer, Microwave, Refrigerator, Washer
- Laundry: Washer Hookup, Dryer Hookup, Inside
Features
- Breakfast Bar, Breakfast Area, Closet Cabinetry, Separate/Formal Dining Room, Eat-in Kitchen, Kitchen Island, Pantry, Shower Only, Separate Shower, Walk-In Closet(s), High Speed Internet, Florida Room, Screened Porch
- Flooring: Laminate, Tile
- Windows: Single Hung
Interior area
- Total structure area: 3,126
- Total interior livable area: 2,312 sqft
Video & virtual tour
Property
Parking
- Total spaces: 2
- Parking features: Attached, Driveway, Garage, Paved, Two Spaces, Garage Door Opener
- Attached garage spaces: 2
- Has uncovered spaces: Yes
Features
- Levels: Two
- Stories: 2
- Patio & porch: Lanai, Patio, Porch, Screened
- Exterior features: None, Patio
- Has private pool: Yes
- Pool features: Screen Enclosure
- Has view: Yes
- View description: Golf Course, Landscaped
- Waterfront features: None
Lot
- Size: 0.29 Acres
- Dimensions: 56 x 126 x 144 x 125
- Features: Oversized Lot
Details
- Parcel number: 244423C101054.0070
- Lease amount: $0
- Zoning description: R1
Construction
Type & style
- Home type: SingleFamily
- Architectural style: Multi-Level,Two Story
- Property subtype: Single Family Residence
Materials
- Stucco, Wood Frame
- Roof: Shingle
Condition
- Resale
- Year built: 1989
Utilities & green energy
- Sewer: Public Sewer
- Water: Public
- Utilities for property: Cable Available, High Speed Internet Available
Community & HOA
Community
- Features: Golf, Non-Gated, Street Lights
- Subdivision: CAPE CORAL
HOA
- Has HOA: No
- Services included: Road Maintenance, Street Lights, Trash, Water
- Condo and coop fee: $0
- Membership fee: $0
Location
- Region: Cape Coral
Financial & listing details
- Price per square foot: $210/sqft
- Tax assessed value: $365,751
- Annual tax amount: $6,628
- Date on market: 12/15/2025
- Cumulative days on market: 184 days
- Listing terms: All Financing Considered,Cash,FHA,VA Loan
- Ownership: Single Family
Estimated market value
Not available
Estimated sales range
Not available
Not available
Price history
Price history
| Date | Event | Price |
|---|---|---|
| 12/15/2025 | Listed for sale | $484,900-3%$210/sqft |
Source: | ||
| 11/20/2025 | Listing removed | $500,000$216/sqft |
Source: | ||
| 9/29/2025 | Price change | $500,000-4.8%$216/sqft |
Source: | ||
| 7/24/2025 | Price change | $525,000-4.5%$227/sqft |
Source: | ||
| 6/23/2025 | Listed for sale | $550,000+6.8%$238/sqft |
Source: | ||
Public tax history
Public tax history
| Year | Property taxes | Tax assessment |
|---|---|---|
| 2024 | $6,629 +4% | $365,751 +4.9% |
| 2023 | $6,373 +14.2% | $348,684 +13% |
| 2022 | $5,582 +21.9% | $308,570 +34.8% |
Find assessor info on the county website
BuyAbility℠ payment
Est. payment
$3,065/mo
Principal & interest
$2329
Property taxes
$566
Home insurance
$170
Climate risks
Neighborhood: 33990
Nearby schools
GreatSchools rating
- 6/10Caloosa Elementary SchoolGrades: PK-5Distance: 1.7 mi
- 4/10Caloosa Middle SchoolGrades: 6-8Distance: 1.6 mi
- 4/10Cape Coral High SchoolGrades: 9-12Distance: 1.8 mi
- Loading
- Loading




