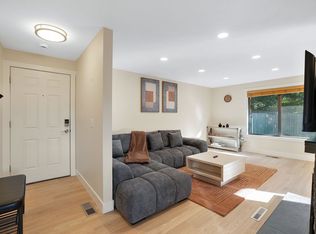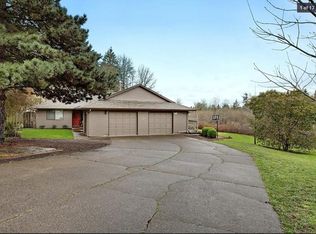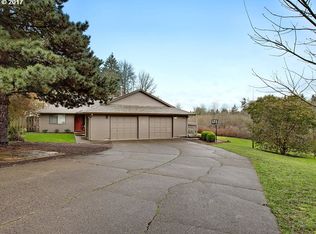Sold
$655,650
401 SW 121st Pl, Portland, OR 97225
5beds
2,052sqft
Residential, Single Family Residence
Built in 1979
10,018.8 Square Feet Lot
$639,600 Zestimate®
$320/sqft
$4,178 Estimated rent
Home value
$639,600
$601,000 - $678,000
$4,178/mo
Zestimate® history
Loading...
Owner options
Explore your selling options
What's special
SUN 12-5 A great investment opportunity or Owner Occupied; rent one side live in the other!! Pristine duplex sits on a quiet cul-de-sac of like, well cared for properties.. This move-in ready duplex has a 3 bed 2 bath unit and a 2 bed 2 bath unit; each with separate entrances. Great floor plans! Each unit has an updated kitchen with stainless appliances including a dishwasher. Fireplace in living room and sliders to a backyard deck with their own spacious, fenced private yards which back to a designated green space, Peppertree Park. Washer/Dryer included in each unit. Excellent condition and well cared for, both units are clean and vacant and each has a one car garage.
Zillow last checked: 8 hours ago
Listing updated: May 27, 2025 at 06:40am
Listed by:
Michelle Maida neportland@johnlscott.com,
John L. Scott Portland Central,
Barbara Osborne 503-313-6677,
John L. Scott Portland Central
Bought with:
Thomas Taylor, 201216648
MORE Realty
Source: RMLS (OR),MLS#: 267421782
Facts & features
Interior
Bedrooms & bathrooms
- Bedrooms: 5
- Bathrooms: 4
- Full bathrooms: 4
- Main level bathrooms: 4
Primary bedroom
- Level: Main
Bedroom 2
- Level: Main
Bedroom 3
- Level: Main
Bedroom 4
- Level: Main
Dining room
- Level: Main
Kitchen
- Level: Main
Living room
- Features: Fireplace
- Level: Main
Heating
- Forced Air, Fireplace(s)
Cooling
- None
Appliances
- Included: Dishwasher, Free-Standing Range, Free-Standing Refrigerator, Washer/Dryer, Gas Water Heater
Features
- Flooring: Laminate
- Basement: None
- Number of fireplaces: 2
- Fireplace features: Wood Burning
Interior area
- Total structure area: 2,052
- Total interior livable area: 2,052 sqft
Property
Parking
- Total spaces: 2
- Parking features: Driveway, Garage Door Opener, Attached
- Attached garage spaces: 2
- Has uncovered spaces: Yes
Features
- Levels: One
- Stories: 1
- Patio & porch: Deck
- Fencing: Fenced
Lot
- Size: 10,018 sqft
- Features: Cul-De-Sac, SqFt 10000 to 14999
Details
- Parcel number: R981218
- Zoning: R9
Construction
Type & style
- Home type: SingleFamily
- Architectural style: Contemporary
- Property subtype: Residential, Single Family Residence
Materials
- Wood Siding
- Roof: Composition
Condition
- Resale
- New construction: No
- Year built: 1979
Utilities & green energy
- Gas: Gas
- Sewer: Public Sewer
- Water: Public
Community & neighborhood
Location
- Region: Portland
- Subdivision: Cedar Hills-Cedar Mill
Other
Other facts
- Listing terms: Cash,Conventional
- Road surface type: Paved
Price history
| Date | Event | Price |
|---|---|---|
| 5/23/2025 | Sold | $655,650+0.9%$320/sqft |
Source: | ||
| 4/14/2025 | Pending sale | $650,000$317/sqft |
Source: | ||
| 4/10/2025 | Listed for sale | $650,000$317/sqft |
Source: John L Scott Real Estate #485884553 | ||
Public tax history
Tax history is unavailable.
Neighborhood: 97225
Nearby schools
GreatSchools rating
- 8/10Ridgewood Elementary SchoolGrades: K-5Distance: 1.5 mi
- 7/10Cedar Park Middle SchoolGrades: 6-8Distance: 0.8 mi
- 7/10Beaverton High SchoolGrades: 9-12Distance: 2.1 mi
Schools provided by the listing agent
- Elementary: Ridgewood
- Middle: Cedar Park
- High: Beaverton
Source: RMLS (OR). This data may not be complete. We recommend contacting the local school district to confirm school assignments for this home.
Get a cash offer in 3 minutes
Find out how much your home could sell for in as little as 3 minutes with a no-obligation cash offer.
Estimated market value
$639,600
Get a cash offer in 3 minutes
Find out how much your home could sell for in as little as 3 minutes with a no-obligation cash offer.
Estimated market value
$639,600


