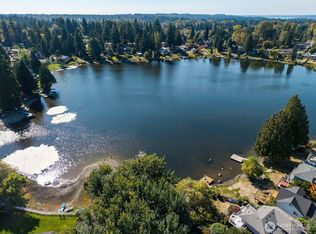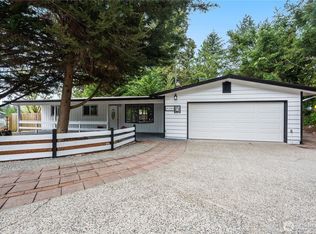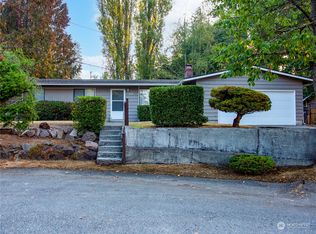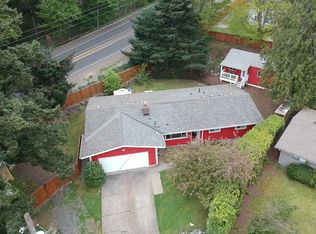Sold
Listed by:
Maria Kuehlthau,
Coldwell Banker Danforth,
Eric Kuehlthau,
Coldwell Banker Danforth
Bought with: 360 Pacific
$950,000
401 SW 312th Street, Federal Way, WA 98023
3beds
2,220sqft
Single Family Residence
Built in 1997
0.29 Acres Lot
$925,700 Zestimate®
$428/sqft
$3,366 Estimated rent
Home value
$925,700
$842,000 - $1.01M
$3,366/mo
Zestimate® history
Loading...
Owner options
Explore your selling options
What's special
Picturesque views, thoughtful design and details. Step into a daily retreat of serenity, comfort & natural beauty.Welcome to the shores of Mirror Lake!Expansive sunset viewing deck oversized lot with lakefront patio.This rare opportunity to own 105 feet of cove waterfront and is perfect spot for year round outdoor activities. French Doors, wall to wall windows - A view from every room!Welcoming main floor living room w/gas fireplace, detailed coffered ceiling. 1 main floor bedroom with full bath.The dining area perfect for entertaining!Detached garage, 2 sheds for extra storage. Easy access to I-5, major thoroughfares, local amenities. RV and Boat Parking for practicality and convenience. Lush grounds & landscaping, and new entry fencing.
Zillow last checked: 8 hours ago
Listing updated: June 14, 2024 at 11:18am
Offers reviewed: May 22
Listed by:
Maria Kuehlthau,
Coldwell Banker Danforth,
Eric Kuehlthau,
Coldwell Banker Danforth
Bought with:
Kimberly Lim, 5777
360 Pacific
Source: NWMLS,MLS#: 2237769
Facts & features
Interior
Bedrooms & bathrooms
- Bedrooms: 3
- Bathrooms: 2
- Full bathrooms: 2
Primary bedroom
- Level: Second
Bedroom
- Level: Lower
Bedroom
- Level: Second
Bathroom full
- Level: Lower
Bathroom full
- Level: Second
Dining room
- Level: Lower
Entry hall
- Level: Lower
Kitchen without eating space
- Level: Lower
Living room
- Level: Lower
Utility room
- Level: Lower
Heating
- Fireplace(s), Forced Air
Cooling
- None
Appliances
- Included: Dishwashers_, Dryer(s), GarbageDisposal_, Refrigerators_, StovesRanges_, Washer(s), Dishwasher(s), Garbage Disposal, Refrigerator(s), Stove(s)/Range(s), Water Heater: gas, Water Heater Location: downstairs closet
Features
- Bath Off Primary, Ceiling Fan(s), Dining Room
- Flooring: Ceramic Tile, Laminate, Carpet
- Doors: French Doors
- Windows: Double Pane/Storm Window, Skylight(s)
- Basement: None
- Number of fireplaces: 2
- Fireplace features: Gas, Wood Burning, Main Level: 1, Upper Level: 1, Fireplace
Interior area
- Total structure area: 2,220
- Total interior livable area: 2,220 sqft
Property
Parking
- Total spaces: 1
- Parking features: RV Parking, Detached Garage
- Garage spaces: 1
Features
- Levels: Two
- Stories: 2
- Entry location: Lower
- Patio & porch: Ceramic Tile, Laminate, Wall to Wall Carpet, Bath Off Primary, Ceiling Fan(s), Double Pane/Storm Window, Dining Room, French Doors, Skylight(s), Vaulted Ceiling(s), Walk-In Closet(s), Fireplace, Water Heater
- Has view: Yes
- View description: Lake
- Has water view: Yes
- Water view: Lake
- Waterfront features: Bulkhead, Lake
- Frontage length: Waterfront Ft: 105 feet cove
Lot
- Size: 0.29 Acres
- Features: Paved, Deck, Dock, Fenced-Fully, High Speed Internet, Outbuildings, Patio, RV Parking
- Topography: PartialSlope
- Residential vegetation: Garden Space
Details
- Parcel number: 5559200005
- Special conditions: Standard
Construction
Type & style
- Home type: SingleFamily
- Architectural style: Craftsman
- Property subtype: Single Family Residence
Materials
- Wood Siding, Wood Products
- Foundation: Poured Concrete
- Roof: Composition
Condition
- Good
- Year built: 1997
- Major remodel year: 1997
Utilities & green energy
- Electric: Company: PSE
- Sewer: Sewer Connected, Company: Lakehaven
- Water: Public, Company: Lakehaven
Community & neighborhood
Location
- Region: Federal Way
- Subdivision: Mirror Lake
Other
Other facts
- Listing terms: Cash Out,Conventional
- Cumulative days on market: 350 days
Price history
| Date | Event | Price |
|---|---|---|
| 6/14/2024 | Sold | $950,000+11.8%$428/sqft |
Source: | ||
| 5/23/2024 | Pending sale | $849,950$383/sqft |
Source: | ||
| 5/16/2024 | Listed for sale | $849,950$383/sqft |
Source: | ||
Public tax history
| Year | Property taxes | Tax assessment |
|---|---|---|
| 2024 | $7,359 -0.8% | $753,000 +10.4% |
| 2023 | $7,421 +25.3% | $682,000 +13.1% |
| 2022 | $5,923 +9.4% | $603,000 +26.2% |
Find assessor info on the county website
Neighborhood: Mirror Lake
Nearby schools
GreatSchools rating
- 3/10Lake Grove Elementary SchoolGrades: PK-5Distance: 0.3 mi
- 4/10Lakota Middle SchoolGrades: 6-8Distance: 0.7 mi
- 3/10Federal Way Senior High SchoolGrades: 9-12Distance: 1.3 mi

Get pre-qualified for a loan
At Zillow Home Loans, we can pre-qualify you in as little as 5 minutes with no impact to your credit score.An equal housing lender. NMLS #10287.
Sell for more on Zillow
Get a free Zillow Showcase℠ listing and you could sell for .
$925,700
2% more+ $18,514
With Zillow Showcase(estimated)
$944,214


