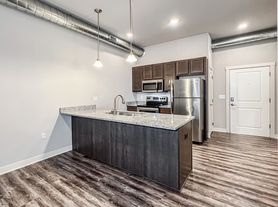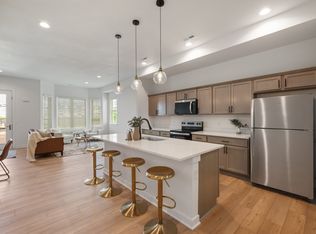Cozy home with fully-fenced backyard in Uptown Ankeny. Walking distance to restaurants, breweries, and local shops.
Dishwasher, refrigerator, washer/dryer, and utilities* included. Spacious garage and entertaining area in backyard.
*Utilities include gas, electric and water.
House for rent
Accepts Zillow applications
$2,250/mo
401 SW Des Moines St, Ankeny, IA 50023
4beds
1,597sqft
Price may not include required fees and charges.
Single family residence
Available now
Small dogs OK
Central air
In unit laundry
Detached parking
Forced air
What's special
Spacious garageFully-fenced backyardEntertaining area in backyard
- 3 days |
- -- |
- -- |
Travel times
Facts & features
Interior
Bedrooms & bathrooms
- Bedrooms: 4
- Bathrooms: 2
- Full bathrooms: 1
- 1/2 bathrooms: 1
Heating
- Forced Air
Cooling
- Central Air
Appliances
- Included: Dishwasher, Dryer, Freezer, Microwave, Oven, Refrigerator, Washer
- Laundry: In Unit
Features
- Flooring: Carpet, Hardwood
Interior area
- Total interior livable area: 1,597 sqft
Property
Parking
- Parking features: Detached
- Details: Contact manager
Features
- Exterior features: Electricity included in rent, Gas included in rent, Heating system: Forced Air, Water included in rent
- Fencing: Fenced Yard
Details
- Parcel number: 18100768002000
Construction
Type & style
- Home type: SingleFamily
- Property subtype: Single Family Residence
Utilities & green energy
- Utilities for property: Electricity, Gas, Water
Community & HOA
Location
- Region: Ankeny
Financial & listing details
- Lease term: 1 Year
Price history
| Date | Event | Price |
|---|---|---|
| 10/29/2025 | Listed for rent | $2,250$1/sqft |
Source: Zillow Rentals | ||
| 10/17/2025 | Listing removed | $2,250$1/sqft |
Source: Zillow Rentals | ||
| 9/9/2025 | Listed for rent | $2,250$1/sqft |
Source: Zillow Rentals | ||
| 8/8/2025 | Listing removed | $296,900$186/sqft |
Source: | ||
| 5/23/2025 | Price change | $296,900-1%$186/sqft |
Source: | ||

