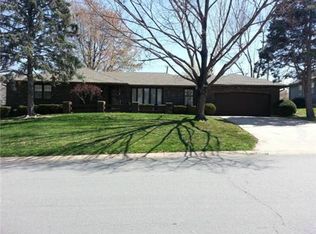Sold
Price Unknown
401 SW White Ridge Dr, Lees Summit, MO 64081
3beds
2,517sqft
Single Family Residence
Built in 1969
10,627 Square Feet Lot
$347,000 Zestimate®
$--/sqft
$2,400 Estimated rent
Home value
$347,000
$309,000 - $392,000
$2,400/mo
Zestimate® history
Loading...
Owner options
Explore your selling options
What's special
Desirable Ranch offers all you could want on one level, including laundry! A spacious living room greets you on one side of the foyer and formal dining on the other. The family room features a wood burning fireplace, hardwood floors, a built-in hardwood desk area, and a door leading to the outside patio. An eat-in area is situated between the family room and the kitchen, perfect for breakfast, lunches, or monitoring homework while dinner cooks. There is an additional half bath beside the kitchen which is right across from the laundry closet. The master bathroom has been updated with neutral colors and a shower. The backyard is large and private with no direct neighbors behind the house-- just lovely green landscaping and trees!
The basement offers a huge space for entertainment with a wet bar. A fourth, non-conforming bedroom with built-in drawers and a closet could be your home office. Bring the boxes and “stuff” as there is ample storage space in basement as well. The ranch home is a short distance to the Rock Island Trail, Hartman Memorial Park, shopping and restaurants galore, and highway access. Come see this clean home offering main-floor living and make it your "Home Sweet Home!"
Zillow last checked: 8 hours ago
Listing updated: November 23, 2024 at 10:20am
Listing Provided by:
Dan Long Real Estate Team 816-200-2550,
Keller Williams Platinum Prtnr,
Christina Staab 816-715-0058,
Keller Williams Platinum Prtnr
Bought with:
Elizabeth Knipp, 2004002841
ReeceNichols - Lees Summit
Source: Heartland MLS as distributed by MLS GRID,MLS#: 2500907
Facts & features
Interior
Bedrooms & bathrooms
- Bedrooms: 3
- Bathrooms: 3
- Full bathrooms: 2
- 1/2 bathrooms: 1
Primary bedroom
- Features: All Carpet
- Level: First
Bedroom 2
- Features: All Carpet
- Level: First
Bedroom 3
- Features: All Carpet
- Level: First
Primary bathroom
- Features: Ceramic Tiles, Shower Only
- Level: First
Bathroom 2
- Features: Ceramic Tiles, Shower Over Tub
- Level: First
Basement
- Features: Carpet, Wet Bar
- Level: Basement
Dining room
- Features: All Carpet
- Level: First
Family room
- Features: Built-in Features, Fireplace, Wood Floor
- Level: First
Half bath
- Features: Vinyl
- Level: First
Kitchen
- Features: Laminate Counters, Vinyl
- Level: First
Living room
- Features: All Carpet
- Level: First
Other
- Features: All Carpet, Built-in Features
- Level: Basement
Heating
- Natural Gas
Cooling
- Electric
Appliances
- Included: Dishwasher, Built-In Electric Oven
- Laundry: Laundry Closet, Off The Kitchen
Features
- Wet Bar
- Flooring: Carpet, Vinyl
- Basement: Basement BR,Concrete,Interior Entry
- Number of fireplaces: 1
- Fireplace features: Family Room, Wood Burning
Interior area
- Total structure area: 2,517
- Total interior livable area: 2,517 sqft
- Finished area above ground: 1,717
- Finished area below ground: 800
Property
Parking
- Total spaces: 2
- Parking features: Attached, Garage Faces Front
- Attached garage spaces: 2
Features
- Patio & porch: Patio
Lot
- Size: 10,627 sqft
Details
- Parcel number: 62610160600000000
Construction
Type & style
- Home type: SingleFamily
- Property subtype: Single Family Residence
Materials
- Frame
- Roof: Composition
Condition
- Year built: 1969
Utilities & green energy
- Sewer: Public Sewer
- Water: Public
Community & neighborhood
Location
- Region: Lees Summit
- Subdivision: White Ridge Farms
Other
Other facts
- Listing terms: Cash,Conventional,FHA,VA Loan
- Ownership: Estate/Trust
Price history
| Date | Event | Price |
|---|---|---|
| 11/22/2024 | Sold | -- |
Source: | ||
| 10/28/2024 | Pending sale | $329,000$131/sqft |
Source: | ||
| 10/8/2024 | Price change | $329,000-2.9%$131/sqft |
Source: | ||
| 9/6/2024 | Price change | $339,000-3.1%$135/sqft |
Source: | ||
| 8/8/2024 | Listed for sale | $350,000$139/sqft |
Source: | ||
Public tax history
| Year | Property taxes | Tax assessment |
|---|---|---|
| 2024 | $3,100 +0.7% | $42,933 |
| 2023 | $3,077 +16.7% | $42,933 +31.4% |
| 2022 | $2,638 -2% | $32,681 |
Find assessor info on the county website
Neighborhood: 64081
Nearby schools
GreatSchools rating
- 6/10Pleasant Lea Elementary SchoolGrades: K-5Distance: 0.9 mi
- 7/10Pleasant Lea Middle SchoolGrades: 6-8Distance: 1 mi
- 8/10Lee's Summit Senior High SchoolGrades: 9-12Distance: 1.8 mi
Schools provided by the listing agent
- Elementary: Pleasant Lea
- Middle: Pleasant Lea
- High: Lees Summit
Source: Heartland MLS as distributed by MLS GRID. This data may not be complete. We recommend contacting the local school district to confirm school assignments for this home.
Get a cash offer in 3 minutes
Find out how much your home could sell for in as little as 3 minutes with a no-obligation cash offer.
Estimated market value$347,000
Get a cash offer in 3 minutes
Find out how much your home could sell for in as little as 3 minutes with a no-obligation cash offer.
Estimated market value
$347,000
