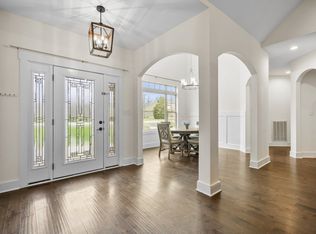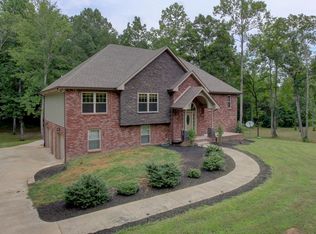Closed
$535,000
401 Salem Ridge Rd, Clarksville, TN 37040
5beds
2,984sqft
Single Family Residence, Residential
Built in 2012
1.52 Acres Lot
$538,300 Zestimate®
$179/sqft
$2,549 Estimated rent
Home value
$538,300
$506,000 - $571,000
$2,549/mo
Zestimate® history
Loading...
Owner options
Explore your selling options
What's special
Step right up, come on in, if you'd like to take the grand tour! You're gonna love the open concepts, lots of extra space and many features to match in this split-level home. Tile plank. finished woods & ceramic tile (NO CARPET), 5 bedrooms, 3 full baths, formal dining room, great room with fireplace, large primary suite with tray ceilings, separate shower/tub and large walk-in closet with all the extras. Not enough? Bonus family room, 3 car garage with a mini-split heating/cooling system and a Generac generator, newly renovated deck, RV pad and hookup. All of this on a level 1.85 acres. Don't forget about the country feel that this property exudes. Come see for yourself!
Zillow last checked: 8 hours ago
Listing updated: September 13, 2024 at 01:01pm
Listing Provided by:
Jeremy Harris 270-604-2841,
eXp Realty,
Kristy Harris 615-801-4290,
eXp Realty
Bought with:
Bethani Andrew, 340449
Benchmark Realty
Source: RealTracs MLS as distributed by MLS GRID,MLS#: 2666166
Facts & features
Interior
Bedrooms & bathrooms
- Bedrooms: 5
- Bathrooms: 3
- Full bathrooms: 3
- Main level bedrooms: 2
Bedroom 1
- Features: Suite
- Level: Suite
Dining room
- Features: Formal
- Level: Formal
Kitchen
- Features: Eat-in Kitchen
- Level: Eat-in Kitchen
Heating
- Central, Electric, Heat Pump
Cooling
- Central Air, Electric
Appliances
- Included: Dishwasher, Disposal, Microwave, Refrigerator, Electric Oven, Electric Range
- Laundry: Electric Dryer Hookup, Washer Hookup
Features
- Ceiling Fan(s), Entrance Foyer, Extra Closets, High Ceilings, Pantry, Storage, Walk-In Closet(s)
- Flooring: Wood, Tile
- Basement: Slab
- Number of fireplaces: 1
- Fireplace features: Gas, Living Room
Interior area
- Total structure area: 2,984
- Total interior livable area: 2,984 sqft
- Finished area above ground: 2,984
Property
Parking
- Total spaces: 7
- Parking features: Garage Door Opener, Garage Faces Side, Concrete, Driveway
- Garage spaces: 3
- Uncovered spaces: 4
Features
- Levels: Two
- Stories: 2
- Patio & porch: Deck, Covered, Porch
- Exterior features: Gas Grill
- Fencing: Privacy
Lot
- Size: 1.52 Acres
- Features: Level
Details
- Parcel number: 063112B A 00900 00017112G
- Special conditions: Standard
- Other equipment: Air Purifier
Construction
Type & style
- Home type: SingleFamily
- Property subtype: Single Family Residence, Residential
Materials
- Brick, Vinyl Siding
- Roof: Shingle
Condition
- New construction: No
- Year built: 2012
Utilities & green energy
- Sewer: Septic Tank
- Water: Private
- Utilities for property: Electricity Available, Water Available
Community & neighborhood
Security
- Security features: Security System, Smoke Detector(s)
Location
- Region: Clarksville
- Subdivision: Salem Ridge Estates
Price history
| Date | Event | Price |
|---|---|---|
| 9/13/2024 | Sold | $535,000-0.6%$179/sqft |
Source: | ||
| 7/31/2024 | Pending sale | $538,000$180/sqft |
Source: | ||
| 7/24/2024 | Price change | $538,000-0.9%$180/sqft |
Source: | ||
| 6/27/2024 | Price change | $543,000-2.2%$182/sqft |
Source: | ||
| 6/12/2024 | Listed for sale | $555,000-1.8%$186/sqft |
Source: | ||
Public tax history
| Year | Property taxes | Tax assessment |
|---|---|---|
| 2024 | $2,701 +7.2% | $128,600 +52.6% |
| 2023 | $2,519 | $84,250 |
| 2022 | $2,519 +0% | $84,250 |
Find assessor info on the county website
Neighborhood: 37040
Nearby schools
GreatSchools rating
- 7/10Cumberland Hghts Elementary SchoolGrades: PK-5Distance: 3.4 mi
- 7/10Montgomery Central Middle SchoolGrades: 6-8Distance: 3.2 mi
- 6/10Montgomery Central High SchoolGrades: 9-12Distance: 3.3 mi
Schools provided by the listing agent
- Elementary: Cumberland Heights Elementary
- Middle: Montgomery Central Middle
- High: Montgomery Central High
Source: RealTracs MLS as distributed by MLS GRID. This data may not be complete. We recommend contacting the local school district to confirm school assignments for this home.
Get a cash offer in 3 minutes
Find out how much your home could sell for in as little as 3 minutes with a no-obligation cash offer.
Estimated market value$538,300
Get a cash offer in 3 minutes
Find out how much your home could sell for in as little as 3 minutes with a no-obligation cash offer.
Estimated market value
$538,300

