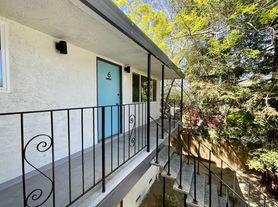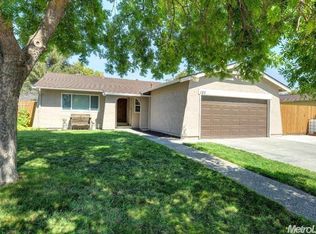McKinley Park CHARMER.
This beautiful corner lot home in an idyllic neighborhood has been meticulously cared for and offers every convenience imaginable.
3 bedrooms/ 1 bath with a shower/tub
modern appliances and updates to kitchen and bathroom
new central heating and air and tankless water heater
new wood floors
gated backyard
large detached 1 car garage
separate laundry room with new full size washer/dryer
Excellent LOCATION:
Top district schools: Theodore Judah Elementary (0.1 mi), Miwok Middle school (0.8mi), Hiram Johnson High School (2.8mi), Sacramento State University (2mi)
Parks: less than 15min walk to McKinley Park and Bertha Henschel Park
Stores: Trader Joe's (1.5mi), Safeway (1.2mi), Compton's Market (0.3mi), Temple Coffee (0.5mi)
Hospitals: Sutter Medical Center (1.6mi), Mercy General Hospital (0.8mi), and UC Davis Medical Center (1.9mi)
Available: November 6, 2025
Security Deposit: $4800
Lease Term: 12 months, extended leases preferred
Washer/Dryer Included: renter maintains or provides own
No pets, No smoking
No subleasing
Owner pays for weekly gardener
Tenant covers SMUD (electric), PG&E (gas), City Utilities (water, sewer and garbage).
House for rent
Accepts Zillow applications
$3,200/mo
401 San Antonio Way, Sacramento, CA 95819
3beds
1,170sqft
Price may not include required fees and charges.
Single family residence
Available Thu Nov 6 2025
No pets
Central air
In unit laundry
Detached parking
Forced air
What's special
Gated backyardCorner lotNew wood floorsModern appliancesSeparate laundry room
- --
- on Zillow |
- --
- views |
- --
- saves |
Travel times
Facts & features
Interior
Bedrooms & bathrooms
- Bedrooms: 3
- Bathrooms: 1
- Full bathrooms: 1
Heating
- Forced Air
Cooling
- Central Air
Appliances
- Included: Dishwasher, Dryer, Freezer, Oven, Refrigerator, Washer
- Laundry: In Unit
Features
- Flooring: Hardwood
Interior area
- Total interior livable area: 1,170 sqft
Property
Parking
- Parking features: Detached
- Details: Contact manager
Features
- Exterior features: Heating system: Forced Air
Details
- Parcel number: 00402350010000
Construction
Type & style
- Home type: SingleFamily
- Property subtype: Single Family Residence
Community & HOA
Location
- Region: Sacramento
Financial & listing details
- Lease term: 1 Year
Price history
| Date | Event | Price |
|---|---|---|
| 10/8/2025 | Listed for rent | $3,200$3/sqft |
Source: Zillow Rentals | ||
| 7/16/2024 | Listing removed | -- |
Source: Zillow Rentals | ||
| 7/6/2024 | Listed for rent | $3,200$3/sqft |
Source: Zillow Rentals | ||
| 7/2/2024 | Sold | $725,000+5.8%$620/sqft |
Source: MetroList Services of CA #224060990 | ||
| 6/11/2024 | Pending sale | $685,000$585/sqft |
Source: MetroList Services of CA #224060990 | ||

