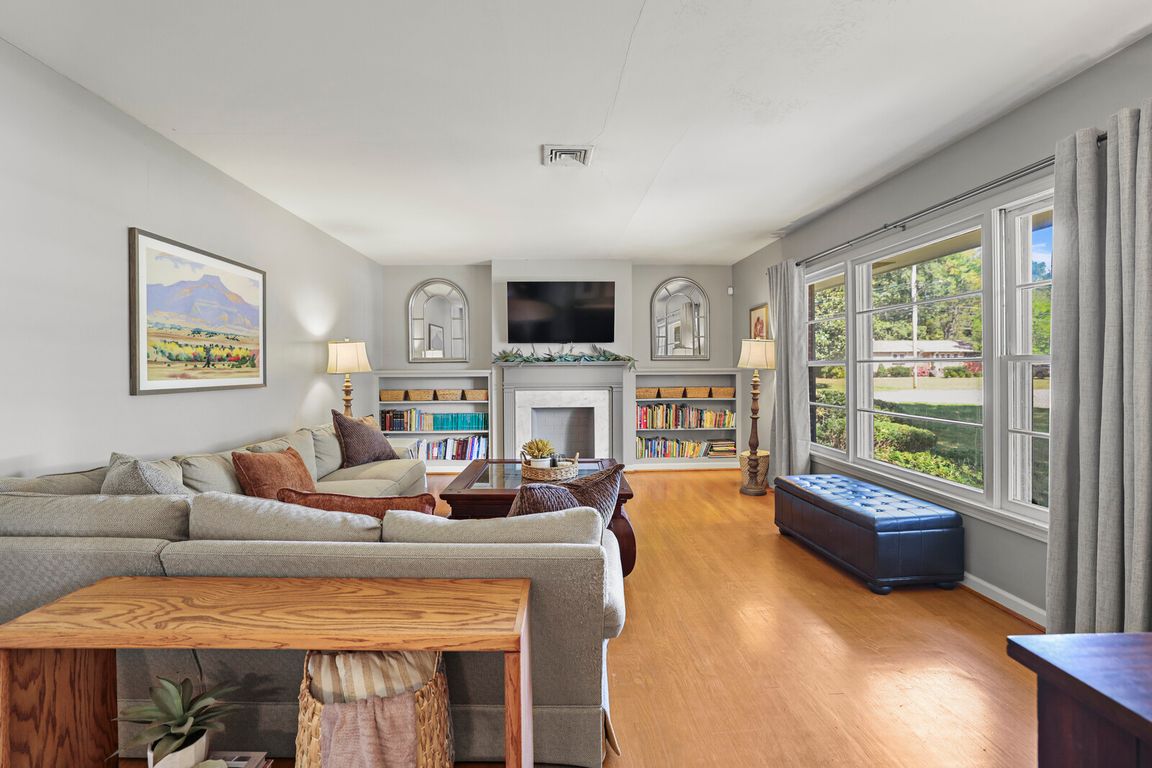
Active
$335,000
3beds
2,491sqft
401 Sharondale Dr, Columbia, TN 38401
3beds
2,491sqft
Single family residence, residential
Built in 1956
0.83 Acres
2 Attached garage spaces
$134 price/sqft
What's special
Second brick fireplaceFinished basementCorner lotHardwood floorsEn-suite bathroomBrick fireplaceFormal dining room
This charming 3-bedroom, 3-bath brick ranch offers classic character and modern comfort, situated on a spacious 0.8-acre corner lot in a peaceful neighborhood close to everything. Step inside and you’ll find a gorgeous formal living room with a brick fireplace to your right, an inviting space filled with natural light. Across ...
- 2 days |
- 1,215 |
- 105 |
Likely to sell faster than
Source: RealTracs MLS as distributed by MLS GRID,MLS#: 3014636
Travel times
Living Room
Kitchen
Primary Bedroom
Zillow last checked: 7 hours ago
Listing updated: October 13, 2025 at 01:11pm
Listing Provided by:
Gary Ashton 615-301-1650,
The Ashton Real Estate Group of RE/MAX Advantage 615-301-1631,
Wayne Treanor 615-648-1116,
The Ashton Real Estate Group of RE/MAX Advantage
Source: RealTracs MLS as distributed by MLS GRID,MLS#: 3014636
Facts & features
Interior
Bedrooms & bathrooms
- Bedrooms: 3
- Bathrooms: 3
- Full bathrooms: 3
- Main level bedrooms: 3
Bedroom 1
- Features: Full Bath
- Level: Full Bath
- Area: 224 Square Feet
- Dimensions: 14x16
Bedroom 2
- Features: Walk-In Closet(s)
- Level: Walk-In Closet(s)
- Area: 144 Square Feet
- Dimensions: 12x12
Bedroom 3
- Features: Walk-In Closet(s)
- Level: Walk-In Closet(s)
- Area: 192 Square Feet
- Dimensions: 12x16
Primary bathroom
- Features: Primary Bedroom
- Level: Primary Bedroom
Dining room
- Features: Combination
- Level: Combination
- Area: 77 Square Feet
- Dimensions: 7x11
Kitchen
- Area: 121 Square Feet
- Dimensions: 11x11
Living room
- Features: Separate
- Level: Separate
- Area: 280 Square Feet
- Dimensions: 20x14
Other
- Features: Office
- Level: Office
- Area: 143 Square Feet
- Dimensions: 13x11
Other
- Features: Utility Room
- Level: Utility Room
- Area: 45 Square Feet
- Dimensions: 5x9
Recreation room
- Features: Basement Level
- Level: Basement Level
- Area: 780 Square Feet
- Dimensions: 30x26
Heating
- Central, Natural Gas
Cooling
- Central Air, Electric
Appliances
- Included: Electric Oven, Electric Range, Trash Compactor, Dishwasher, Disposal, Microwave, Refrigerator
- Laundry: Electric Dryer Hookup, Washer Hookup
Features
- Walk-In Closet(s)
- Flooring: Wood, Tile
- Basement: Finished
Interior area
- Total structure area: 2,491
- Total interior livable area: 2,491 sqft
- Finished area above ground: 1,629
- Finished area below ground: 862
Video & virtual tour
Property
Parking
- Total spaces: 2
- Parking features: Garage Door Opener, Attached, Asphalt, Driveway
- Attached garage spaces: 2
- Has uncovered spaces: Yes
Features
- Levels: Two
- Stories: 1
- Patio & porch: Porch, Covered, Patio
Lot
- Size: 0.83 Acres
- Dimensions: 123 x 220 IRR
Details
- Parcel number: 089N A 01300 000
- Special conditions: Standard
Construction
Type & style
- Home type: SingleFamily
- Architectural style: Ranch
- Property subtype: Single Family Residence, Residential
Materials
- Brick
Condition
- New construction: No
- Year built: 1956
Utilities & green energy
- Sewer: Public Sewer
- Water: Public
- Utilities for property: Electricity Available, Natural Gas Available, Water Available
Community & HOA
Community
- Security: Fire Alarm, Security System, Smoke Detector(s)
- Subdivision: Idlewild Sec 2
HOA
- Has HOA: No
Location
- Region: Columbia
Financial & listing details
- Price per square foot: $134/sqft
- Tax assessed value: $317,800
- Annual tax amount: $2,173
- Date on market: 10/13/2025
- Electric utility on property: Yes