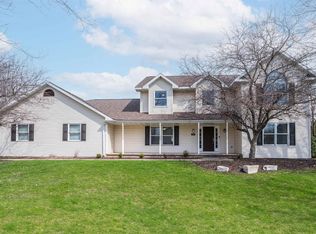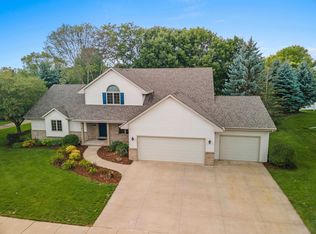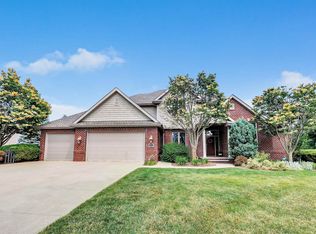Sold
$626,001
401 Sheffield Ln, Appleton, WI 54913
4beds
4,665sqft
Single Family Residence
Built in 1998
0.4 Acres Lot
$640,900 Zestimate®
$134/sqft
$4,079 Estimated rent
Home value
$640,900
$570,000 - $718,000
$4,079/mo
Zestimate® history
Loading...
Owner options
Explore your selling options
What's special
Former Parade Home offering quality, space, and a prime location! This 2-story gem features a gourmet kitchen with a huge island, a sun-filled southern exposure backyard, and a main floor primary suite. With 4 bedrooms and 3.5 baths, there is room for everyone. The finished lower level adds a family room, rec room, full bath, and kitchenette-perfect for guests or entertaining. Set along the Highview Park trail with access to miles of trails, parks, and schools.
Zillow last checked: 8 hours ago
Listing updated: September 10, 2025 at 03:01am
Listed by:
Erin Doe 920-268-1250,
Coldwell Banker Real Estate Group
Bought with:
Tammy C Mackai
Coldwell Banker Real Estate Group
Source: RANW,MLS#: 50311250
Facts & features
Interior
Bedrooms & bathrooms
- Bedrooms: 4
- Bathrooms: 4
- Full bathrooms: 3
- 1/2 bathrooms: 1
Bedroom 1
- Level: Main
- Dimensions: 16x13
Bedroom 2
- Level: Upper
- Dimensions: 16x10
Bedroom 3
- Level: Upper
- Dimensions: 12x10
Bedroom 4
- Level: Upper
- Dimensions: 14x10
Dining room
- Level: Main
- Dimensions: 7x7
Family room
- Level: Lower
- Dimensions: 28x22
Formal dining room
- Level: Main
- Dimensions: 10x13
Kitchen
- Level: Main
- Dimensions: 14x19
Living room
- Level: Main
- Dimensions: 15x19
Other
- Description: Laundry
- Level: Main
- Dimensions: 9x5
Other
- Description: Bonus Room
- Level: Upper
- Dimensions: 13x10
Other
- Description: Rec Room
- Level: Lower
- Dimensions: 20x34
Other
- Description: Den/Office
- Level: Main
- Dimensions: 13x12
Heating
- Forced Air
Cooling
- Forced Air, Central Air
Features
- Cable Available, Central Vacuum, High Speed Internet, Kitchen Island, Walk-In Closet(s), Walk-in Shower, Formal Dining
- Flooring: Wood/Simulated Wood Fl
- Basement: Full,Radon Mitigation System,Sump Pump,Finished
- Number of fireplaces: 1
- Fireplace features: One, Gas
Interior area
- Total interior livable area: 4,665 sqft
- Finished area above ground: 2,803
- Finished area below ground: 1,862
Property
Parking
- Total spaces: 3
- Parking features: Attached, Basement, Garage Door Opener
- Attached garage spaces: 3
Features
- Patio & porch: Patio
Lot
- Size: 0.40 Acres
- Features: Corner Lot
Details
- Parcel number: 316570043
- Zoning: Residential
- Special conditions: Arms Length
Construction
Type & style
- Home type: SingleFamily
- Property subtype: Single Family Residence
Materials
- Brick, Vinyl Siding
- Foundation: Poured Concrete
Condition
- New construction: No
- Year built: 1998
Utilities & green energy
- Sewer: Public Sewer
- Water: Public
Community & neighborhood
Location
- Region: Appleton
- Subdivision: Thornbrook Estates
Price history
| Date | Event | Price |
|---|---|---|
| 9/5/2025 | Sold | $626,001+1%$134/sqft |
Source: RANW #50311250 Report a problem | ||
| 9/5/2025 | Pending sale | $620,000$133/sqft |
Source: | ||
| 7/13/2025 | Contingent | $620,000$133/sqft |
Source: | ||
| 7/8/2025 | Listed for sale | $620,000+89.3%$133/sqft |
Source: RANW #50311250 Report a problem | ||
| 7/23/2014 | Sold | $327,500$70/sqft |
Source: RANW #50099812 Report a problem | ||
Public tax history
Tax history is unavailable.
Neighborhood: 54913
Nearby schools
GreatSchools rating
- 8/10Ferber Elementary SchoolGrades: PK-6Distance: 1.1 mi
- 6/10Einstein Middle SchoolGrades: 7-8Distance: 1.2 mi
- 7/10North High SchoolGrades: 9-12Distance: 1.4 mi
Get pre-qualified for a loan
At Zillow Home Loans, we can pre-qualify you in as little as 5 minutes with no impact to your credit score.An equal housing lender. NMLS #10287.



