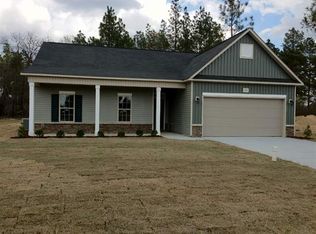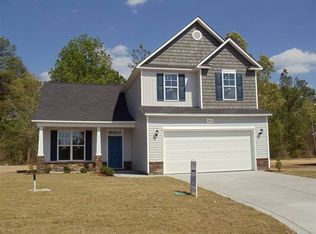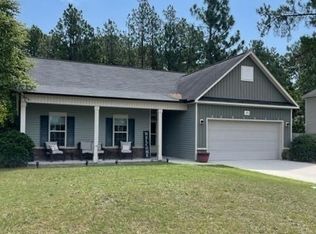Sold for $355,000 on 11/06/25
Zestimate®
$355,000
401 Shepherd Trail, Aberdeen, NC 28315
3beds
1,750sqft
Single Family Residence
Built in 2012
0.53 Acres Lot
$355,000 Zestimate®
$203/sqft
$1,964 Estimated rent
Home value
$355,000
$337,000 - $373,000
$1,964/mo
Zestimate® history
Loading...
Owner options
Explore your selling options
What's special
Charming 3- Bedroom Home in Shepherd Trail - Updated & Move-In Ready!
Welcome to this beautifully maintained 3-bedroom, 2.5 bath home in the sought-after Shepherd Trail Community in Aberdeen NC. Conveniently located near Aberdeen Elementary School built in 2012 and offering 1,750 square feet of comfortable living space, this home blends modern updates with thoughtful design.
Step inside to a spacious living area featuring built-in surround sound speakers, ideal for movie nights or catching the big game. The electric fireplace adds a cozy touch to the open-concept layout. The kitchen and appliances as well as the bathrooms have been tastefully remodeled, and the new roof in 2024 offers peace of mind for years to come.
Upstairs, you'll find a flexible loft space - perfect for a home office, reading nook, or play area. The primary suite, with a trayed ceiling and plenty of closet space includes a generous bathroom with a sleek and modern double vanity, a soaking tub, and walk-in shower. The two additional bedrooms share a convenient Jack and Jill bathroom, ideal for family or guests.
Enjoy the outdoors in your large fenced-in backyard, perfect for entertaining or relaxing and the property line extends beyond the fence for even more space to enjoy.
Don't miss your chance to own this updated gem in a friendly neighborhood, close to schools, shopping, and more. Schedule your showing today! 3 virtually staged photos included in this listing.
Zillow last checked: 8 hours ago
Listing updated: November 07, 2025 at 10:08am
Listed by:
Frank Zaccherio 516-984-9444,
Keller Williams Pinehurst
Bought with:
Casey Barbera, 274889
Berkshire Hathaway HS Pinehurst Realty Group/PH
Jodi Smith, 324239
Berkshire Hathaway HS Pinehurst Realty Group/PH
Source: Hive MLS,MLS#: 100522734 Originating MLS: Mid Carolina Regional MLS
Originating MLS: Mid Carolina Regional MLS
Facts & features
Interior
Bedrooms & bathrooms
- Bedrooms: 3
- Bathrooms: 3
- Full bathrooms: 2
- 1/2 bathrooms: 1
Primary bedroom
- Level: Non Primary Living Area
Dining room
- Features: Combination
Heating
- Electric, Heat Pump
Cooling
- Central Air
Features
- Walk-in Closet(s), Ceiling Fan(s), Walk-in Shower, Blinds/Shades, Walk-In Closet(s)
Interior area
- Total structure area: 1,750
- Total interior livable area: 1,750 sqft
Property
Parking
- Total spaces: 2
- Parking features: Paved
Features
- Levels: Two
- Stories: 2
- Patio & porch: Patio, Porch
- Fencing: Back Yard
Lot
- Size: 0.53 Acres
- Dimensions: 86 x 255 x 86 x 255
Details
- Parcel number: 20110348
- Zoning: R-10
- Special conditions: Standard
Construction
Type & style
- Home type: SingleFamily
- Property subtype: Single Family Residence
Materials
- Vinyl Siding
- Foundation: Slab
- Roof: Composition
Condition
- New construction: No
- Year built: 2012
Utilities & green energy
- Sewer: Public Sewer
- Water: Public
- Utilities for property: Sewer Connected, Water Connected
Community & neighborhood
Location
- Region: Aberdeen
- Subdivision: Shepherds Ridge
HOA & financial
HOA
- Has HOA: No
Other
Other facts
- Listing agreement: Exclusive Right To Sell
- Listing terms: Cash,Conventional,VA Loan
- Road surface type: Paved
Price history
| Date | Event | Price |
|---|---|---|
| 11/6/2025 | Sold | $355,000-2.7%$203/sqft |
Source: | ||
| 10/11/2025 | Contingent | $365,000$209/sqft |
Source: | ||
| 9/24/2025 | Price change | $365,000-2.7%$209/sqft |
Source: | ||
| 8/27/2025 | Price change | $375,000-1.3%$214/sqft |
Source: | ||
| 8/1/2025 | Listed for sale | $380,000+28.4%$217/sqft |
Source: | ||
Public tax history
| Year | Property taxes | Tax assessment |
|---|---|---|
| 2024 | $2,255 -2.5% | $293,860 |
| 2023 | $2,314 +17.4% | $293,860 +17.6% |
| 2022 | $1,970 -2.4% | $249,790 +28.7% |
Find assessor info on the county website
Neighborhood: 28315
Nearby schools
GreatSchools rating
- 1/10Aberdeen Elementary SchoolGrades: PK-5Distance: 0.8 mi
- 6/10Southern Middle SchoolGrades: 6-8Distance: 1.9 mi
- 5/10Pinecrest High SchoolGrades: 9-12Distance: 3.7 mi
Schools provided by the listing agent
- Elementary: Aberdeeen Elementary
- Middle: Southern Middle
- High: Pinecrest
Source: Hive MLS. This data may not be complete. We recommend contacting the local school district to confirm school assignments for this home.

Get pre-qualified for a loan
At Zillow Home Loans, we can pre-qualify you in as little as 5 minutes with no impact to your credit score.An equal housing lender. NMLS #10287.
Sell for more on Zillow
Get a free Zillow Showcase℠ listing and you could sell for .
$355,000
2% more+ $7,100
With Zillow Showcase(estimated)
$362,100

