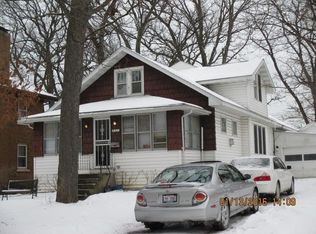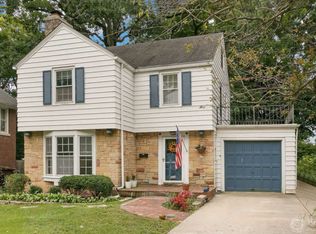Closed
$320,500
401 Stanley Ave, Waukegan, IL 60085
4beds
1,976sqft
Single Family Residence
Built in 1940
10,018.8 Square Feet Lot
$323,500 Zestimate®
$162/sqft
$2,651 Estimated rent
Home value
$323,500
$291,000 - $359,000
$2,651/mo
Zestimate® history
Loading...
Owner options
Explore your selling options
What's special
Step into a piece of history with this stunning four-bedroom brownstone, where vintage character meets thoughtful updates. Recently repainted throughout, this home shines with fresh appeal. The kitchen has been given a stylish facelift, offering a perfect blend of charm and functionality. Gorgeous hardwood floors and rich wood trim flow through every room, adding warmth and elegance. The formal dining room features built-in china hutches, while the inviting living room boasts arched doorways and French doors leading to a sun-filled windowed sunroom. A full basement and two-car garage provide ample storage and convenience. Nestled on a picturesque wooded lot backing up to Victory Park, this home offers the ideal combination of character, space, and modern touches!
Zillow last checked: 8 hours ago
Listing updated: September 17, 2025 at 10:29am
Listing courtesy of:
Jennifer Beltrame 312-375-7803,
HomeSmart Connect LLC
Bought with:
Jim Starwalt, ABR,CRS,CSC,GRI
Better Homes and Garden Real Estate Star Homes
Source: MRED as distributed by MLS GRID,MLS#: 12423184
Facts & features
Interior
Bedrooms & bathrooms
- Bedrooms: 4
- Bathrooms: 2
- Full bathrooms: 1
- 1/2 bathrooms: 1
Primary bedroom
- Features: Flooring (Hardwood)
- Level: Second
- Area: 180 Square Feet
- Dimensions: 12X15
Bedroom 2
- Features: Flooring (Hardwood)
- Level: Second
- Area: 180 Square Feet
- Dimensions: 12X15
Bedroom 3
- Features: Flooring (Hardwood)
- Level: Second
- Area: 108 Square Feet
- Dimensions: 9X12
Bedroom 4
- Features: Flooring (Hardwood)
- Level: Second
- Area: 64 Square Feet
- Dimensions: 8X8
Dining room
- Features: Flooring (Hardwood)
- Level: Main
- Area: 180 Square Feet
- Dimensions: 12X15
Kitchen
- Features: Kitchen (Eating Area-Breakfast Bar), Flooring (Hardwood)
- Level: Main
- Area: 132 Square Feet
- Dimensions: 11X12
Laundry
- Features: Flooring (Other)
- Level: Basement
- Area: 60 Square Feet
- Dimensions: 5X12
Living room
- Features: Flooring (Hardwood)
- Level: Main
- Area: 360 Square Feet
- Dimensions: 15X24
Other
- Level: Basement
- Area: 324 Square Feet
- Dimensions: 12X27
Recreation room
- Level: Basement
- Area: 204 Square Feet
- Dimensions: 12X17
Sun room
- Features: Flooring (Hardwood)
- Level: Main
- Area: 110 Square Feet
- Dimensions: 10X11
Heating
- Steam
Cooling
- Wall Unit(s)
Appliances
- Included: Range, Dishwasher, Refrigerator, Disposal, Range Hood
- Laundry: Gas Dryer Hookup, In Unit, Sink
Features
- Historic/Period Mlwk
- Flooring: Hardwood
- Basement: Partially Finished,Full
- Attic: Full,Interior Stair
- Number of fireplaces: 1
- Fireplace features: Wood Burning, Living Room
Interior area
- Total structure area: 2,904
- Total interior livable area: 1,976 sqft
Property
Parking
- Total spaces: 2
- Parking features: Concrete, Garage Door Opener, On Site, Garage Owned, Detached, Garage
- Garage spaces: 2
- Has uncovered spaces: Yes
Accessibility
- Accessibility features: No Disability Access
Features
- Stories: 2
- Patio & porch: Deck
Lot
- Size: 10,018 sqft
- Dimensions: 50X200
- Features: Wooded
Details
- Additional structures: Shed(s)
- Parcel number: 08162110030000
- Special conditions: None
- Other equipment: TV-Dish
Construction
Type & style
- Home type: SingleFamily
- Architectural style: Brownstone
- Property subtype: Single Family Residence
Materials
- Brick
- Foundation: Concrete Perimeter
- Roof: Tile
Condition
- New construction: No
- Year built: 1940
Utilities & green energy
- Electric: Circuit Breakers, 200+ Amp Service
- Sewer: Storm Sewer
- Water: Public
Community & neighborhood
Community
- Community features: Park, Curbs, Sidewalks, Street Lights, Street Paved
Location
- Region: Waukegan
HOA & financial
HOA
- Services included: None
Other
Other facts
- Listing terms: VA
- Ownership: Fee Simple
Price history
| Date | Event | Price |
|---|---|---|
| 9/17/2025 | Sold | $320,500+6.8%$162/sqft |
Source: | ||
| 8/3/2025 | Contingent | $300,000$152/sqft |
Source: | ||
| 8/1/2025 | Listed for sale | $300,000+94.8%$152/sqft |
Source: | ||
| 8/5/1998 | Sold | $154,000$78/sqft |
Source: Public Record | ||
Public tax history
| Year | Property taxes | Tax assessment |
|---|---|---|
| 2023 | $5,734 -2.8% | $76,301 +10.9% |
| 2022 | $5,898 +6.2% | $68,812 +3.7% |
| 2021 | $5,551 -0.5% | $66,328 +20.2% |
Find assessor info on the county website
Neighborhood: 60085
Nearby schools
GreatSchools rating
- 3/10Greenwood Elementary SchoolGrades: PK-5Distance: 0.5 mi
- 1/10Daniel Webster Middle SchoolGrades: 6-8Distance: 1 mi
- 1/10Waukegan High SchoolGrades: 9-12Distance: 1.5 mi
Schools provided by the listing agent
- Elementary: Greenwood Elementary School
- Middle: Little Fort Elementary School
- High: Waukegan High School
- District: 60
Source: MRED as distributed by MLS GRID. This data may not be complete. We recommend contacting the local school district to confirm school assignments for this home.

Get pre-qualified for a loan
At Zillow Home Loans, we can pre-qualify you in as little as 5 minutes with no impact to your credit score.An equal housing lender. NMLS #10287.

