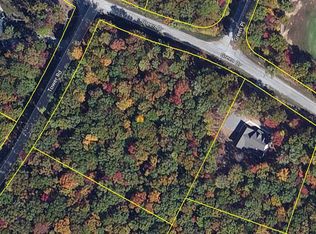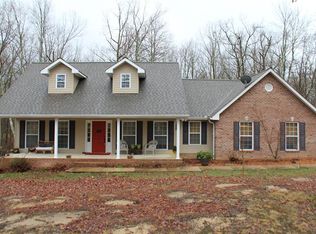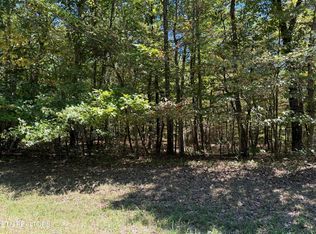Sold for $500,000
$500,000
401 Tower Rd, Monterey, TN 38574
3beds
2,242sqft
Single Family Residence
Built in 2019
2.8 Acres Lot
$535,700 Zestimate®
$223/sqft
$2,414 Estimated rent
Home value
$535,700
$429,000 - $664,000
$2,414/mo
Zestimate® history
Loading...
Owner options
Explore your selling options
What's special
Come view this stunning 3-bedroom, 2-bath situated in Cumberland Cove. Spanning 2,242 square feet, this home offers an array of features. The engineered hardwood floors perfectly complement the dark cabinets with soft-close hardware. The kitchen boasts granite countertops, an island, a gas stove, and a pantry. The living room features a remote-controlled natural gas log stone fireplace, ideal for chilly Tennessee winters. As you look up, you will notice the gorgeous tongue-and-groove vaulted ceilings add a touch of elegance. Adjacent to the living room is a lovely sunroom with extra windows that flood the home with natural light. The master bedroom includes a walk-in closet and a beautifully tiled shower. Throughout the house, you'll find plenty of extra storage. The mudroom leads into an oversized 2-car garage, complete with a fridge and deep freezer. The crawlspace is encapsulated and climate-controlled. This well-maintained home has a serviced HVAC system and a current termite
Zillow last checked: 8 hours ago
Listing updated: March 20, 2025 at 08:23pm
Listed by:
Tina Isham,
Isham-Jones Realty
Bought with:
Other Other Non Realtor, 999999
Other Non Member Office
Source: UCMLS,MLS#: 227865
Facts & features
Interior
Bedrooms & bathrooms
- Bedrooms: 3
- Bathrooms: 2
- Full bathrooms: 2
- Main level bedrooms: 3
Primary bedroom
- Level: Main
- Area: 229.4
- Dimensions: 15.5 x 14.8
Bedroom 2
- Level: Main
- Area: 203.28
- Dimensions: 12.1 x 16.8
Bedroom 3
- Level: Main
- Area: 122.07
- Dimensions: 9.11 x 13.4
Dining room
- Level: Main
- Area: 182.04
- Dimensions: 12.3 x 14.8
Kitchen
- Level: Main
- Area: 191.76
- Dimensions: 10.2 x 18.8
Living room
- Level: Main
- Area: 369.66
- Dimensions: 18.3 x 20.2
Heating
- Natural Gas, Electric, Central
Cooling
- Central Air
Appliances
- Included: Dishwasher, Refrigerator, Gas Range, Microwave, Gas Water Heater
- Laundry: Main Level
Features
- Ceiling Fan(s), Vaulted Ceiling(s), Walk-In Closet(s)
- Windows: Double Pane Windows, Blinds
- Basement: Crawl Space
- Number of fireplaces: 1
- Fireplace features: One, Gas Log
Interior area
- Total structure area: 2,242
- Total interior livable area: 2,242 sqft
Property
Parking
- Total spaces: 2
- Parking features: Garage Door Opener, Attached, Garage, Main Level
- Has attached garage: Yes
- Covered spaces: 2
Accessibility
- Accessibility features: Handicap Access
Features
- Levels: One
- Patio & porch: Porch, Covered, Deck, Sunroom
- Exterior features: Lighting, Garden
- Has view: Yes
- View description: No Water Frontage View Description
- Water view: No Water Frontage View Description
- Waterfront features: No Water Frontage View Description
Lot
- Size: 2.80 Acres
- Dimensions: 2.8
- Features: Corner Lot, Irregular Lot, Wooded, Trees
Details
- Parcel number: 134.00
Construction
Type & style
- Home type: SingleFamily
- Property subtype: Single Family Residence
Materials
- Stone, Vinyl Siding, Frame
- Roof: Composition
Condition
- Year built: 2019
Utilities & green energy
- Electric: Circuit Breakers
- Gas: Natural Gas
- Sewer: Septic Tank
- Water: Utility District
Community & neighborhood
Security
- Security features: Smoke Detector(s)
Location
- Region: Monterey
- Subdivision: Cumberland Cove
HOA & financial
HOA
- Has HOA: Yes
- HOA fee: $138 annually
- Amenities included: Golf Course, Clubhouse, Other
Other
Other facts
- Road surface type: Paved
Price history
| Date | Event | Price |
|---|---|---|
| 10/10/2024 | Sold | $500,000-3.8%$223/sqft |
Source: | ||
| 9/5/2024 | Pending sale | $520,000$232/sqft |
Source: | ||
| 6/4/2024 | Listed for sale | $520,000-1.9%$232/sqft |
Source: | ||
| 5/23/2024 | Listing removed | -- |
Source: | ||
| 4/29/2024 | Price change | $529,900-1.8%$236/sqft |
Source: | ||
Public tax history
| Year | Property taxes | Tax assessment |
|---|---|---|
| 2025 | $864 | $76,125 |
| 2024 | $864 | $76,125 |
| 2023 | $864 | $76,125 |
Find assessor info on the county website
Neighborhood: 38574
Nearby schools
GreatSchools rating
- 4/10Pleasant Hill Elementary SchoolGrades: PK-8Distance: 7.7 mi
- 4/10Cumberland County High SchoolGrades: 9-12Distance: 14.8 mi
Get pre-qualified for a loan
At Zillow Home Loans, we can pre-qualify you in as little as 5 minutes with no impact to your credit score.An equal housing lender. NMLS #10287.


