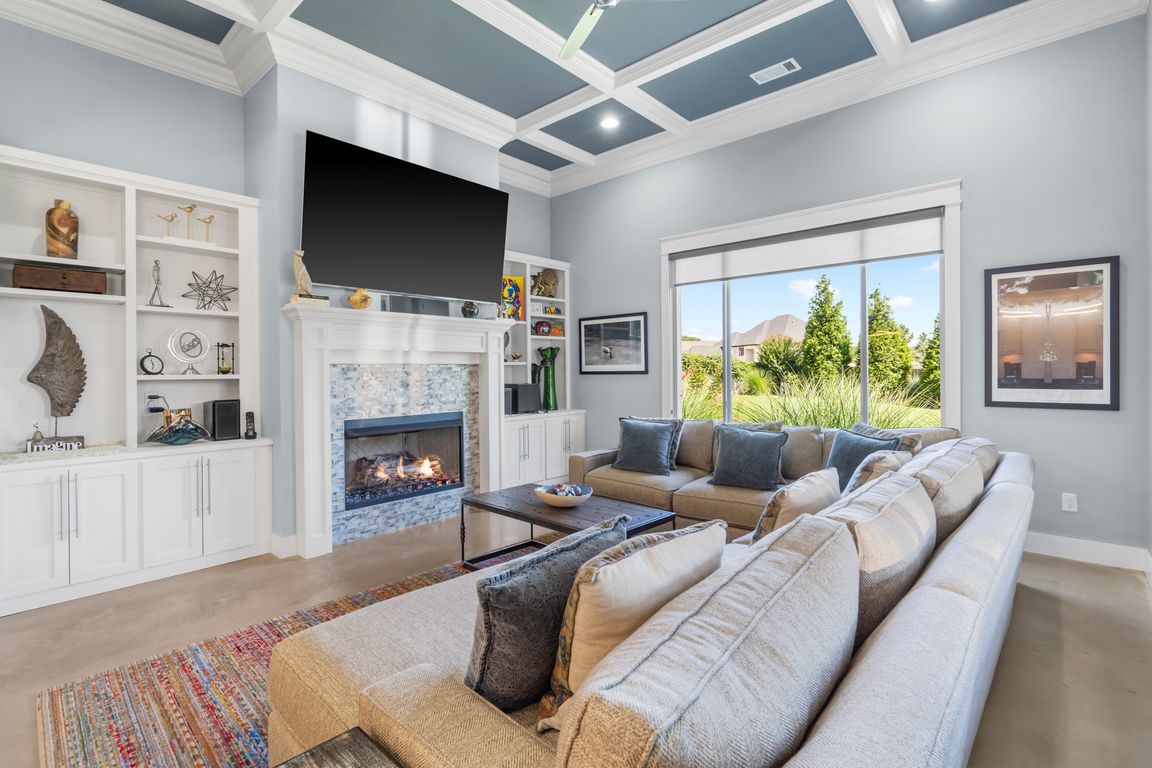
For salePrice cut: $25.02K (10/30)
$999,985
5beds
3,552sqft
401 Trailwood Cir, Centerton, AR 72719
5beds
3,552sqft
Single family residence
Built in 2017
0.39 Acres
3 Attached garage spaces
$282 price/sqft
$1,111 annually HOA fee
What's special
Private oasisStone wallNatural landscapingOutdoor kitchenWalk in closetPrimary suiteCovered patio
Absolute stunner! This gorgeous home in the prestigious gated community Oak Tree will leave an incredible impression. Impeccably maintained, every inch is designed for beautiful esthetics and perfect function. The chef's kitchen including hidden pantry and spacious dining area are perfect for culinary creations and ease of entertaining. The space extends ...
- 97 days |
- 720 |
- 21 |
Source: ArkansasOne MLS,MLS#: 1316023 Originating MLS: Northwest Arkansas Board of REALTORS MLS
Originating MLS: Northwest Arkansas Board of REALTORS MLS
Travel times
Living Room
Kitchen
Primary Bedroom
Zillow last checked: 8 hours ago
Listing updated: October 30, 2025 at 11:48pm
Listed by:
Beckie Seba 479-268-5500,
Weichert, REALTORS Griffin Company Bentonville 479-268-5500
Source: ArkansasOne MLS,MLS#: 1316023 Originating MLS: Northwest Arkansas Board of REALTORS MLS
Originating MLS: Northwest Arkansas Board of REALTORS MLS
Facts & features
Interior
Bedrooms & bathrooms
- Bedrooms: 5
- Bathrooms: 3
- Full bathrooms: 3
Primary bedroom
- Level: Main
Bedroom
- Level: Main
Bedroom
- Level: Second
Bedroom
- Level: Second
Primary bathroom
- Level: Main
Bathroom
- Level: Main
Bathroom
- Level: Second
Bonus room
- Level: Second
Dining room
- Level: Main
Eat in kitchen
- Level: Main
Kitchen
- Level: Main
Heating
- Central, Gas
Cooling
- Central Air, Electric
Appliances
- Included: Built-In Range, Built-In Oven, Double Oven, Dishwasher, Gas Cooktop, Disposal, Gas Water Heater
- Laundry: Washer Hookup, Dryer Hookup
Features
- Attic, Built-in Features, Ceiling Fan(s), Granite Counters, Pantry, Split Bedrooms, Storage, Walk-In Closet(s), Window Treatments
- Flooring: Concrete, Luxury Vinyl Plank
- Windows: Blinds
- Has basement: No
- Number of fireplaces: 2
- Fireplace features: Gas Log, Living Room, Outside, Wood Burning
Interior area
- Total structure area: 3,552
- Total interior livable area: 3,552 sqft
Video & virtual tour
Property
Parking
- Total spaces: 3
- Parking features: Attached, Garage, Garage Door Opener
- Has attached garage: Yes
- Covered spaces: 3
Features
- Levels: Two
- Stories: 2
- Patio & porch: Covered, Patio, Porch
- Exterior features: Concrete Driveway
- Pool features: Community, Pool
- Fencing: Back Yard,Partial,Privacy,Stone,Wall,Wood
- Waterfront features: None
Lot
- Size: 0.39 Acres
- Features: Corner Lot, City Lot, Landscaped, Level, None, Subdivision
Details
- Additional structures: None
- Parcel number: 0604350000
- Special conditions: None
Construction
Type & style
- Home type: SingleFamily
- Property subtype: Single Family Residence
Materials
- Brick
- Foundation: Slab
- Roof: Architectural,Shingle
Condition
- New construction: No
- Year built: 2017
Utilities & green energy
- Sewer: Public Sewer
- Water: Public
- Utilities for property: Electricity Available, Natural Gas Available, Sewer Available, Water Available
Community & HOA
Community
- Features: Pool
- Security: Smoke Detector(s)
- Subdivision: Oak Tree Centerton
HOA
- Services included: Other
- HOA fee: $1,111 annually
Location
- Region: Centerton
Financial & listing details
- Price per square foot: $282/sqft
- Tax assessed value: $808,030
- Annual tax amount: $6,591
- Date on market: 7/28/2025
- Road surface type: Paved