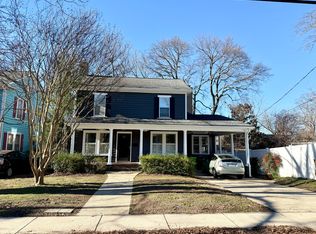Sold for $945,000
$945,000
401 W Whitaker Mill Rd, Raleigh, NC 27608
3beds
2,208sqft
Single Family Residence, Residential
Built in 1923
6,969.6 Square Feet Lot
$1,017,600 Zestimate®
$428/sqft
$2,509 Estimated rent
Home value
$1,017,600
$957,000 - $1.09M
$2,509/mo
Zestimate® history
Loading...
Owner options
Explore your selling options
What's special
Charming brick Craftsman Bungalow loaded with traditional details & renovated Kitchen & Baths in the wonderful neighborhood of Five Points. 3 Bedrooms , 2 Baths, lovely Sunroom, 2 Living areas & updated bright Kitchen with gorgeous marble counters, '22 Bosch dishwasher & SS appliances, '22 hvac, '21 roof, '23 water heater & gorgeous hardwood floors throughout. Wonderful front covered porch & fenced in back yard with patio & large oaks providing shade throughout the summer. Location, location, location. 2 block walk to Bloomsbury Bistro, Lilly’s Pizza, Lonerider, Hayes Barton Café, Lola’s Beach Bar, NOFO, Crafty Brew, Rialto, Walgreens & more. 1.25 miles to Glenwood South, 2 miles to downtown Raleigh. Move in ready.
Zillow last checked: 8 hours ago
Listing updated: October 27, 2025 at 07:49pm
Listed by:
Mary Burr Edwards 919-606-5994,
Long & Foster Real Estate INC/Raleigh
Bought with:
Ann Matteson, 59706
Berkshire Hathaway HomeService
Source: Doorify MLS,MLS#: 2507462
Facts & features
Interior
Bedrooms & bathrooms
- Bedrooms: 3
- Bathrooms: 2
- Full bathrooms: 2
Heating
- Forced Air, Natural Gas
Cooling
- Attic Fan, Central Air, Zoned
Appliances
- Included: Convection Oven, Dishwasher, Gas Cooktop, Gas Water Heater, Microwave, Plumbed For Ice Maker, Range Hood, Refrigerator, Self Cleaning Oven, Warming Drawer, Washer/Dryer Stacked, Water Purifier
- Laundry: In Hall, Laundry Closet, Main Level
Features
- Bookcases, Ceiling Fan(s), High Ceilings, Master Downstairs, Shower Only, Walk-In Closet(s), Walk-In Shower
- Flooring: Hardwood, Tile
- Windows: Blinds, Storm Window(s)
- Basement: Crawl Space, Interior Entry, Partial
- Number of fireplaces: 1
- Fireplace features: Living Room, Masonry, Sealed Combustion
Interior area
- Total structure area: 2,208
- Total interior livable area: 2,208 sqft
- Finished area above ground: 2,208
- Finished area below ground: 0
Property
Parking
- Parking features: Driveway, Gravel, On Street, Parking Pad
Features
- Levels: One and One Half
- Stories: 1
- Patio & porch: Covered, Patio, Porch
- Exterior features: Fenced Yard, Rain Gutters
- Has view: Yes
Lot
- Size: 6,969 sqft
- Dimensions: 45 x 150 x 45 x 150
- Features: Corner Lot, Garden, Hardwood Trees, Landscaped
Details
- Additional structures: Shed(s), Storage
- Parcel number: 1704577977
Construction
Type & style
- Home type: SingleFamily
- Architectural style: Bungalow
- Property subtype: Single Family Residence, Residential
Materials
- Brick, Plaster
Condition
- New construction: No
- Year built: 1923
Utilities & green energy
- Sewer: Public Sewer
- Water: Public
- Utilities for property: Cable Available
Green energy
- Energy efficient items: Thermostat
Community & neighborhood
Location
- Region: Raleigh
- Subdivision: Fairview
HOA & financial
HOA
- Has HOA: No
Price history
| Date | Event | Price |
|---|---|---|
| 6/2/2023 | Sold | $945,000+2.2%$428/sqft |
Source: | ||
| 4/30/2023 | Contingent | $925,000$419/sqft |
Source: | ||
| 4/27/2023 | Listed for sale | $925,000+85%$419/sqft |
Source: | ||
| 3/24/2021 | Listing removed | -- |
Source: Owner Report a problem | ||
| 8/22/2014 | Sold | $500,000-1.9%$226/sqft |
Source: Public Record Report a problem | ||
Public tax history
| Year | Property taxes | Tax assessment |
|---|---|---|
| 2025 | $8,166 +0.4% | $934,021 |
| 2024 | $8,132 +18.9% | $934,021 +49.3% |
| 2023 | $6,839 +9.4% | $625,635 +1.6% |
Find assessor info on the county website
Neighborhood: Five Points
Nearby schools
GreatSchools rating
- 9/10Underwood ElementaryGrades: K-5Distance: 0.2 mi
- 6/10Oberlin Middle SchoolGrades: 6-8Distance: 1.1 mi
- 7/10Needham Broughton HighGrades: 9-12Distance: 1.1 mi
Schools provided by the listing agent
- Elementary: Wake - Underwood
- Middle: Wake - Oberlin
- High: Wake - Broughton
Source: Doorify MLS. This data may not be complete. We recommend contacting the local school district to confirm school assignments for this home.
Get a cash offer in 3 minutes
Find out how much your home could sell for in as little as 3 minutes with a no-obligation cash offer.
Estimated market value$1,017,600
Get a cash offer in 3 minutes
Find out how much your home could sell for in as little as 3 minutes with a no-obligation cash offer.
Estimated market value
$1,017,600
