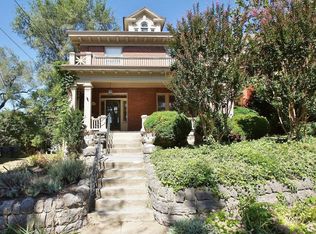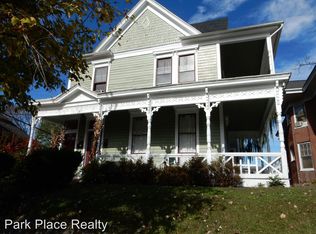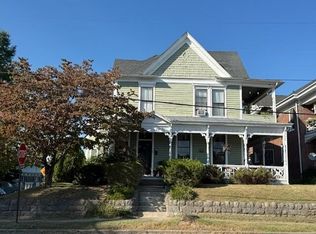Sold for $489,000 on 10/31/24
$489,000
401 Walnut Ave SW, Roanoke, VA 24016
4beds
3,540sqft
Single Family Residence
Built in 1905
6,969.6 Square Feet Lot
$521,600 Zestimate®
$138/sqft
$2,338 Estimated rent
Home value
$521,600
$428,000 - $636,000
$2,338/mo
Zestimate® history
Loading...
Owner options
Explore your selling options
What's special
Welcome to this magnificent 4-bedroom, 3-bathroom brick Four Square home, located on a beautiful street in historic Old Southwest. With its original Corinthian columns and wrap-around porch, this residence invites you to experience its rich history and modern comforts.Step into a stunning foyer featuring an original natural wood staircase, beautifully crafted casements and baseboards that set the tone for the rest of the home.The expansive grand living room and adjoining parlor boast a cozy fireplace adorned with rich wood overmantels and stunning original tile, perfect for gatherings with family and friends.The massive kitchen is equipped with custom cabinets and a butler's pantry, providing ample storage and workspace for all your cooking needs.The upper level features four bedrooms, including a primary suite with an ensuite bath and a romantic fireplace. A dedicated closet room, a full bath, and a laundry area complete this floor.
Zillow last checked: 8 hours ago
Listing updated: November 01, 2024 at 06:27am
Listed by:
JOE PATRICK KRAFT 540-761-0988,
LICHTENSTEIN ROWAN, REALTORS(r),
KATHERINE CLINE 540-314-5550
Bought with:
CHRIS BOOTH, 0225212190
MKB, REALTORS(r)
Source: RVAR,MLS#: 911406
Facts & features
Interior
Bedrooms & bathrooms
- Bedrooms: 4
- Bathrooms: 3
- Full bathrooms: 3
Heating
- Forced Air Gas
Cooling
- Has cooling: Yes
Appliances
- Included: Dryer, Washer, Dishwasher, Disposal, Gas Range, Refrigerator
Features
- Flooring: Carpet, Ceramic Tile, Wood
- Doors: Wood
- Has basement: Yes
- Number of fireplaces: 2
- Fireplace features: Den
Interior area
- Total structure area: 3,540
- Total interior livable area: 3,540 sqft
- Finished area above ground: 3,540
Property
Parking
- Parking features: On Street
- Has uncovered spaces: Yes
Features
- Patio & porch: Deck, Front Porch, Rear Porch
- Fencing: Fenced
Lot
- Size: 6,969 sqft
- Dimensions: 52 X 130
- Features: Varied
Details
- Parcel number: 1022813
Construction
Type & style
- Home type: SingleFamily
- Architectural style: Foursquare
- Property subtype: Single Family Residence
Materials
- Brick
Condition
- Completed
- Year built: 1905
Utilities & green energy
- Electric: 0 Phase
- Sewer: Public Sewer
Community & neighborhood
Community
- Community features: Restaurant
Location
- Region: Roanoke
- Subdivision: Old Southwest
Other
Other facts
- Road surface type: Paved
Price history
| Date | Event | Price |
|---|---|---|
| 10/31/2024 | Sold | $489,000$138/sqft |
Source: | ||
| 10/3/2024 | Pending sale | $489,000$138/sqft |
Source: | ||
| 10/3/2024 | Listed for sale | $489,000$138/sqft |
Source: | ||
Public tax history
| Year | Property taxes | Tax assessment |
|---|---|---|
| 2025 | $5,873 +5.1% | $481,400 +5.1% |
| 2024 | $5,589 +6.3% | $458,100 +6.3% |
| 2023 | $5,257 +14.1% | $430,900 +14.1% |
Find assessor info on the county website
Neighborhood: Old Southwest
Nearby schools
GreatSchools rating
- 7/10Highland Park Elementary SchoolGrades: PK-5Distance: 0.1 mi
- 2/10James Madison Middle SchoolGrades: 6-8Distance: 1.7 mi
- 3/10Patrick Henry High SchoolGrades: 9-12Distance: 2.1 mi
Schools provided by the listing agent
- Elementary: Highland Park
- Middle: James Madison
- High: Patrick Henry
Source: RVAR. This data may not be complete. We recommend contacting the local school district to confirm school assignments for this home.

Get pre-qualified for a loan
At Zillow Home Loans, we can pre-qualify you in as little as 5 minutes with no impact to your credit score.An equal housing lender. NMLS #10287.
Sell for more on Zillow
Get a free Zillow Showcase℠ listing and you could sell for .
$521,600
2% more+ $10,432
With Zillow Showcase(estimated)
$532,032

