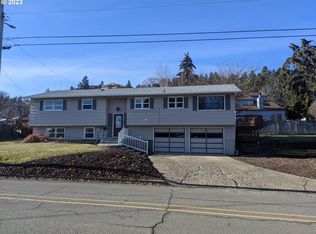Sold
$618,000
401 Walnut St, La Grande, OR 97850
4beds
2,570sqft
Residential, Single Family Residence
Built in 1976
7,405.2 Square Feet Lot
$612,800 Zestimate®
$240/sqft
$2,568 Estimated rent
Home value
$612,800
Estimated sales range
Not available
$2,568/mo
Zestimate® history
Loading...
Owner options
Explore your selling options
What's special
Welcome to your dream home in beautiful La Grande! This impeccably updated 4-bedroom, 3-bathroom residence combines modern comfort with beautiful views of the surrounding mountains. From the moment you arrive, the heated driveway welcomes you home—perfect for Oregon winters. On the outside, you will find a thoughtfully updated exterior featuring new Anderson windows, new siding, Leaf Guard gutters and a new deck—all designed to maximize both efficiency and curb appeal. Inside, the heart of the home is the stylishly updated kitchen, offering traditional finishes, quality appliances, and an ideal layout for entertaining. The spacious primary suite is your private retreat, complete with a large walk-in closet and a spa-inspired bathroom featuring heated tile floors. Each of the additional bedrooms offers ample space and natural light, while the remaining two bathrooms are tastefully updated for family and guests alike. Enjoy your morning coffee or unwind at the end of a long day in your hot tub in the private backyard—that is perfectly suited for quiet relaxation or lively gatherings. Enjoy fruit from your cherry and apple trees or plant a garden in the extra yard space. Additional upgrades include new garage doors and plenty of storage throughout. This home offers the perfect balance of luxury, functionality, and location—all set against the picturesque backdrop of La Grande’s natural beauty. Don’t miss this rare opportunity!
Zillow last checked: 8 hours ago
Listing updated: August 16, 2025 at 02:09pm
Listed by:
Devon Myer 541-805-4895,
High Country Realty Professionals
Bought with:
Devon Myer, 201227773
High Country Realty Professionals
Source: RMLS (OR),MLS#: 773686443
Facts & features
Interior
Bedrooms & bathrooms
- Bedrooms: 4
- Bathrooms: 3
- Full bathrooms: 3
- Main level bathrooms: 2
Primary bedroom
- Level: Main
Heating
- Forced Air
Cooling
- Central Air
Appliances
- Included: Appliance Garage, Built-In Refrigerator, Dishwasher, Disposal, Double Oven, Free-Standing Range, Microwave, Stainless Steel Appliance(s), Tankless Water Heater
- Laundry: Laundry Room
Features
- Ceiling Fan(s), Granite, Solar Tube(s), Kitchen Island
- Flooring: Heated Tile, Wall to Wall Carpet
- Windows: Vinyl Frames
- Basement: Daylight
- Number of fireplaces: 1
- Fireplace features: Gas
Interior area
- Total structure area: 2,570
- Total interior livable area: 2,570 sqft
Property
Parking
- Total spaces: 2
- Parking features: Driveway, On Street, Garage Door Opener, Attached
- Attached garage spaces: 2
- Has uncovered spaces: Yes
Accessibility
- Accessibility features: Walkin Shower, Accessibility
Features
- Levels: Multi/Split
- Stories: 2
- Patio & porch: Deck, Patio
- Exterior features: Yard
- Has spa: Yes
- Spa features: Free Standing Hot Tub
- Fencing: Fenced
- Has view: Yes
- View description: City, Mountain(s)
Lot
- Size: 7,405 sqft
- Features: Cul-De-Sac, Trees, SqFt 7000 to 9999
Details
- Additional structures: ToolShed
- Parcel number: 2818
Construction
Type & style
- Home type: SingleFamily
- Property subtype: Residential, Single Family Residence
Materials
- Cement Siding
- Foundation: Concrete Perimeter
- Roof: Composition
Condition
- Resale
- New construction: No
- Year built: 1976
Utilities & green energy
- Gas: Gas
- Sewer: Public Sewer
- Water: Public
Community & neighborhood
Location
- Region: La Grande
Other
Other facts
- Listing terms: Cash,Conventional,FHA,VA Loan
- Road surface type: Paved
Price history
| Date | Event | Price |
|---|---|---|
| 8/14/2025 | Sold | $618,000-1.1%$240/sqft |
Source: | ||
| 6/20/2025 | Pending sale | $624,900$243/sqft |
Source: | ||
| 6/17/2025 | Listed for sale | $624,900+127.2%$243/sqft |
Source: | ||
| 8/14/2007 | Sold | $275,000$107/sqft |
Source: Public Record | ||
Public tax history
| Year | Property taxes | Tax assessment |
|---|---|---|
| 2024 | $4,847 +1.8% | $269,260 +3% |
| 2023 | $4,762 +2.7% | $261,420 +3% |
| 2022 | $4,635 +2.6% | $253,809 +3% |
Find assessor info on the county website
Neighborhood: 97850
Nearby schools
GreatSchools rating
- 8/10Central Elementary SchoolGrades: K-5Distance: 0.3 mi
- 6/10La Grande Middle SchoolGrades: 6-8Distance: 0.5 mi
- 5/10La Grande High SchoolGrades: 9-12Distance: 0.4 mi
Schools provided by the listing agent
- Elementary: Central
- Middle: La Grande
- High: La Grande
Source: RMLS (OR). This data may not be complete. We recommend contacting the local school district to confirm school assignments for this home.

Get pre-qualified for a loan
At Zillow Home Loans, we can pre-qualify you in as little as 5 minutes with no impact to your credit score.An equal housing lender. NMLS #10287.
